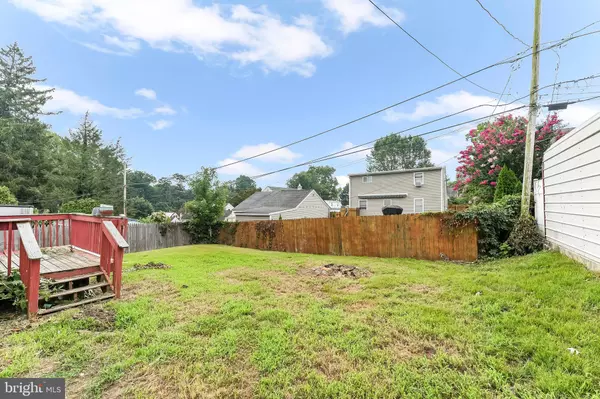Bought with Arielle K Roemer • BHHS Fox & Roach The Harper at Rittenhouse Square
$231,500
$225,000
2.9%For more information regarding the value of a property, please contact us for a free consultation.
3 Beds
2 Baths
1,546 SqFt
SOLD DATE : 08/26/2025
Key Details
Sold Price $231,500
Property Type Single Family Home
Sub Type Detached
Listing Status Sold
Purchase Type For Sale
Square Footage 1,546 sqft
Price per Sqft $149
Subdivision Green Ridge
MLS Listing ID PADE2097122
Sold Date 08/26/25
Style Cape Cod
Bedrooms 3
Full Baths 1
Half Baths 1
HOA Y/N N
Abv Grd Liv Area 1,546
Year Built 1943
Annual Tax Amount $4,811
Tax Year 2024
Lot Size 5,227 Sqft
Acres 0.12
Lot Dimensions 50.00 x 100.00
Property Sub-Type Detached
Source BRIGHT
Property Description
**BEST & FINAL OFFERS DUE By 8/4 MONDAY 8:00PM.** (The seller will make a decision by 9pm) Investor Special. Welcome to 50 Neeld Lane in Aston, PA — a 3-bedroom, 1.5-bath home offering 1,546 square feet of potential. This is a true investor special in need of major rehab, but loaded with opportunity. The property features natural gas, public sewer, and is situated in the Penn-Delco School District, just one mile from Sun Valley High School. Commuters will appreciate the convenient location — under 12 miles to Philadelphia International Airport and only 6 miles to the Wawa train station. Whether you're looking to renovate and resell or hold as a rental, this property is priced to move quickly — don't miss out!
Location
State PA
County Delaware
Area Aston Twp (10402)
Zoning R-10 SINGLE FAMILY
Rooms
Other Rooms Living Room, Dining Room, Primary Bedroom, Bedroom 2, Kitchen, Basement, Bedroom 1, Laundry, Full Bath, Half Bath
Basement Sump Pump, Poured Concrete, Rough Bath Plumb, Other, Shelving, Heated, Partial
Main Level Bedrooms 2
Interior
Hot Water Natural Gas
Heating Central
Cooling Central A/C
Fireplace N
Heat Source Natural Gas
Exterior
Garage Spaces 3.0
Water Access N
Accessibility Level Entry - Main
Total Parking Spaces 3
Garage N
Building
Story 2
Foundation Concrete Perimeter
Sewer Public Sewer
Water Public
Architectural Style Cape Cod
Level or Stories 2
Additional Building Above Grade, Below Grade
New Construction Y
Schools
School District Penn-Delco
Others
Senior Community No
Tax ID 02-00-01646-00
Ownership Fee Simple
SqFt Source Assessor
Special Listing Condition Standard
Read Less Info
Want to know what your home might be worth? Contact us for a FREE valuation!

Our team is ready to help you sell your home for the highest possible price ASAP

"My job is to find and attract mastery-based agents to the office, protect the culture, and make sure everyone is happy! "






