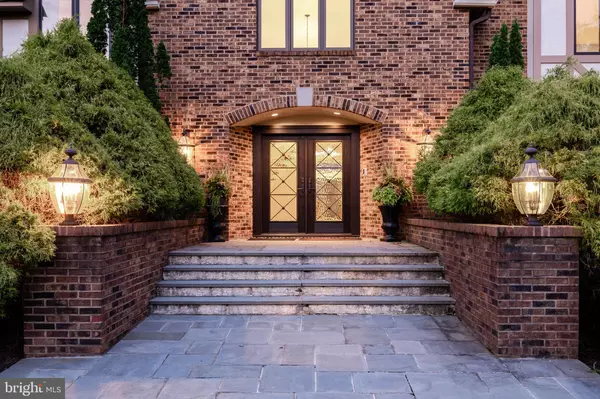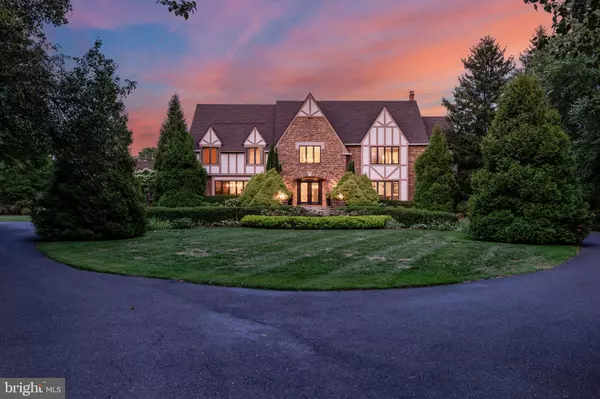
7 Beds
7 Baths
10,098 SqFt
7 Beds
7 Baths
10,098 SqFt
Key Details
Property Type Single Family Home
Sub Type Detached
Listing Status Active
Purchase Type For Sale
Square Footage 10,098 sqft
Price per Sqft $346
Subdivision Stanwick Glen
MLS Listing ID NJBL2071020
Style Tudor
Bedrooms 7
Full Baths 4
Half Baths 3
HOA Y/N N
Abv Grd Liv Area 6,946
Originating Board BRIGHT
Year Built 1984
Annual Tax Amount $44,298
Tax Year 2024
Lot Size 6.680 Acres
Acres 6.68
Lot Dimensions 0.00 x 0.00
Property Description
As you step inside, marvel at the architectural details, including the majestic 2-story foyer, crown moldings, and a gracefully curved staircase. The seamless flow of hardwood floors and exquisite lighting leads to the inviting living room and a private library, exuding sophistication and charm.
The chef's kitchen is a culinary haven, boasting a breakfast room, double ovens, a gas range, granite counters, stainless steel appliances and a generous island. Adjoining is the family room, complete with a cozy fireplace, creating a perfect space for relaxation and entertainment.
Entertain in style in the oversized formal dining room, adorned with built-in cabinetry, decorative moldings, and an abundance of natural light, accommodating 12 or more dining guests with ease. The first floor also features two well-appointed half bathrooms, a convenient mudroom/pet grooming area, a den with a fireplace, and an office with a wall of bookshelves.
Upstairs, the primary suite offers a private sitting room and balcony overlooking the pool and grounds. The ensuite bathroom is a tranquil retreat, featuring a luxurious, renovated space with a separate shower, soaking tub, double sinks, and a dressing room. Additionally, there are 5 bedrooms and 3 full bathrooms, while the lower level boasts a Great Room, wet bar, exercise room, playroom, additional bathroom, and ample walk-in closets for storage.
Step outside to savor the expansive private yard, new in-ground pool, and outdoor spaces. The meticulously landscaped grounds offer total privacy and provide a serene backdrop for the 2-tier patio, pool, and new pool house with a second gym and full bathroom. Additional outdoor amenities include a barbecue area and a covered outdoor kitchen, perfect for outdoor entertaining and relaxation.
The pool house offers a separate retreat with an exercise room and full bathroom, ideal for hosting guests or enjoying a private escape. With zoned central AC, forced air heating, and a 3-car attached garage, this home offers convenience, comfort, and endless possibilities for a solitary retreat, homesteading, or entertaining friends and family.
Don't miss the chance to own this meticulously crafted home in a highly desirable location. Schedule your showing today and experience the pinnacle of elegant living in Moorestown, NJ.
Location
State NJ
County Burlington
Area Moorestown Twp (20322)
Zoning RESIDENTIAL
Rooms
Other Rooms Living Room, Dining Room, Primary Bedroom, Bedroom 2, Bedroom 4, Bedroom 5, Kitchen, Family Room, Library, Foyer, Breakfast Room, Exercise Room, Laundry, Mud Room, Office, Recreation Room, Storage Room, Bedroom 6, Bathroom 2, Bathroom 3, Primary Bathroom, Full Bath, Half Bath, Screened Porch, Additional Bedroom
Basement Sump Pump, Fully Finished, Interior Access
Interior
Interior Features Additional Stairway, Air Filter System, Attic/House Fan, Bar, Built-Ins, Carpet, Ceiling Fan(s), Chair Railings, Crown Moldings, Curved Staircase, Family Room Off Kitchen, Formal/Separate Dining Room, Kitchen - Eat-In, Kitchen - Gourmet, Kitchen - Island, Pantry, Primary Bath(s), Recessed Lighting, Bathroom - Soaking Tub, Bathroom - Stall Shower, Bathroom - Tub Shower, Upgraded Countertops, Walk-in Closet(s), Wet/Dry Bar, Wood Floors, Central Vacuum
Hot Water Natural Gas
Heating Forced Air, Zoned
Cooling Central A/C, Zoned, Multi Units
Flooring Hardwood, Carpet, Heated, Marble, Ceramic Tile
Fireplaces Number 3
Fireplaces Type Mantel(s)
Equipment Built-In Microwave, Central Vacuum, Dishwasher, Disposal, Extra Refrigerator/Freezer, Oven - Double, Oven - Wall, Oven/Range - Gas, Stainless Steel Appliances, Six Burner Stove, Refrigerator, Trash Compactor, Washer, Dryer
Fireplace Y
Window Features Bay/Bow
Appliance Built-In Microwave, Central Vacuum, Dishwasher, Disposal, Extra Refrigerator/Freezer, Oven - Double, Oven - Wall, Oven/Range - Gas, Stainless Steel Appliances, Six Burner Stove, Refrigerator, Trash Compactor, Washer, Dryer
Heat Source Natural Gas
Laundry Main Floor, Upper Floor
Exterior
Exterior Feature Balcony, Patio(s), Roof, Screened
Garage Additional Storage Area, Garage Door Opener, Inside Access
Garage Spaces 12.0
Pool Heated, In Ground, Pool/Spa Combo
Utilities Available Cable TV, Cable TV Available, Electric Available, Natural Gas Available, Phone, Sewer Available, Under Ground
Waterfront N
Water Access N
View Garden/Lawn, Trees/Woods
Roof Type Shingle,Pitched
Accessibility None
Porch Balcony, Patio(s), Roof, Screened
Attached Garage 3
Total Parking Spaces 12
Garage Y
Building
Lot Description Rear Yard, Private, Landscaping, Front Yard, SideYard(s), Cul-de-sac
Story 2
Foundation Other
Sewer Public Sewer
Water Public
Architectural Style Tudor
Level or Stories 2
Additional Building Above Grade, Below Grade
Structure Type 9'+ Ceilings,Cathedral Ceilings,Vaulted Ceilings,Dry Wall,Tray Ceilings
New Construction N
Schools
Elementary Schools George C. Baker E.S.
Middle Schools Wm Allen M.S.
High Schools Moorestown H.S.
School District Moorestown Township Public Schools
Others
Senior Community No
Tax ID 22-05800-00033
Ownership Fee Simple
SqFt Source Assessor
Security Features Security System
Acceptable Financing Conventional, Cash, Negotiable
Listing Terms Conventional, Cash, Negotiable
Financing Conventional,Cash,Negotiable
Special Listing Condition Standard


"My job is to find and attract mastery-based agents to the office, protect the culture, and make sure everyone is happy! "






