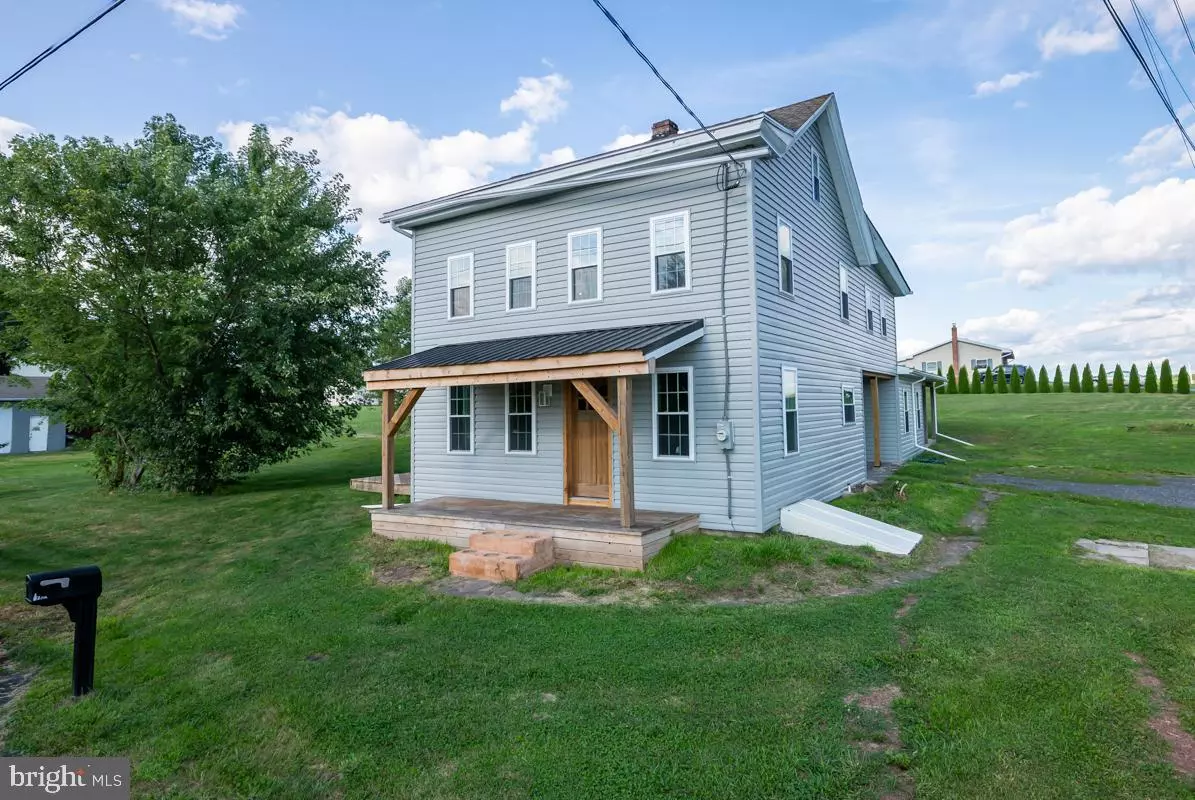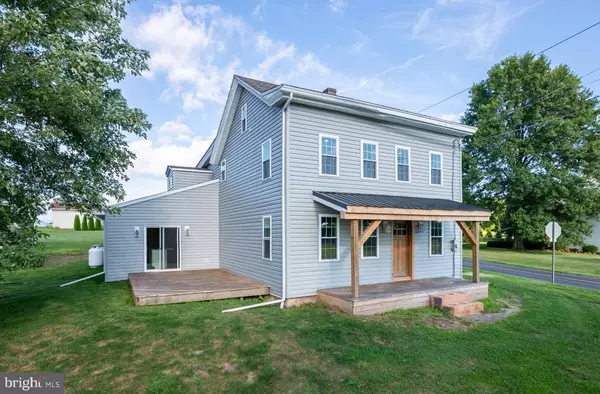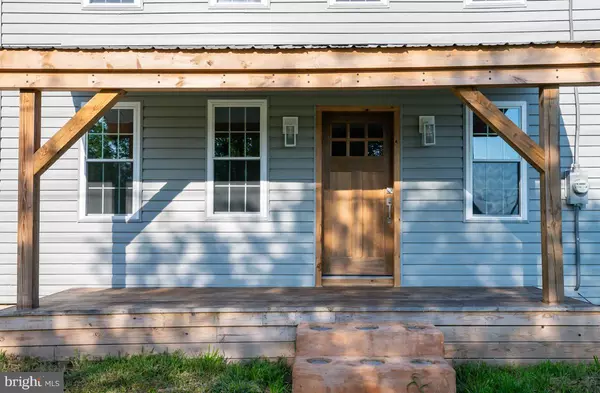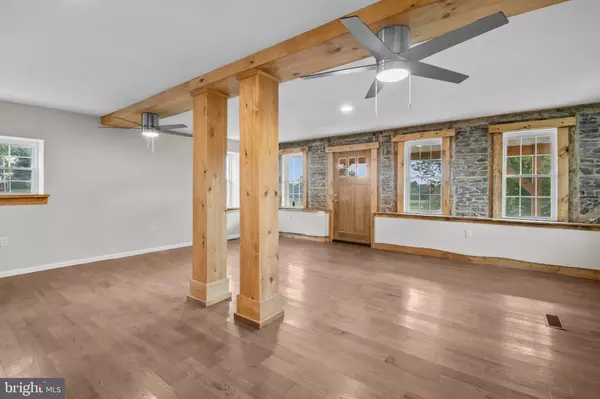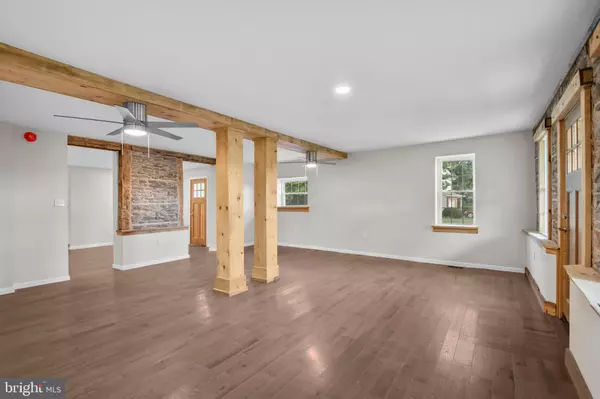
4 Beds
3 Baths
3,434 SqFt
4 Beds
3 Baths
3,434 SqFt
OPEN HOUSE
Sun Dec 15, 1:00pm - 3:00pm
Key Details
Property Type Single Family Home
Sub Type Detached
Listing Status Active
Purchase Type For Sale
Square Footage 3,434 sqft
Price per Sqft $141
Subdivision None Available
MLS Listing ID PASK2017034
Style Traditional
Bedrooms 4
Full Baths 3
HOA Y/N N
Abv Grd Liv Area 3,434
Originating Board BRIGHT
Year Built 1900
Annual Tax Amount $4,026
Tax Year 2022
Lot Size 1.600 Acres
Acres 1.6
Property Description
gatherings with family and friends. The updated kitchen is a culinary haven with contemporary finishes, ample counter space, island and modern appliances that make meal preparation a delight. The property boasts 4 well-appointed bedrooms and 3 bathrooms and office/nursery, each designed with thoughtful touches to ensure maximum comfort. The owners suite is a true retreat, offering a serene space to unwind with its en-suite bathroom, double closets and it’s own separate exterior door and porch. Outside, the backyard provides a private oasis with a spacious deck off of the kitchen, perfect for enjoying sunny days and cozy evenings alike. Whether you’re hosting a summer BBQ or enjoying a cup of coffee , this outdoor space is sure to be a favorite spot. Plenty of room for storage and a large detached 2-car garage. With its blend of functional design, modern upgrades, and an unbeatable location, 186 Reedsville is ready to welcome its next chapter.
Location
State PA
County Schuylkill
Area Wayne Twp (13334)
Zoning RES
Rooms
Other Rooms Living Room, Dining Room, Primary Bedroom, Bedroom 2, Bedroom 3, Bedroom 4, Kitchen, Family Room, Laundry, Office, Bathroom 2, Bathroom 3, Primary Bathroom
Basement Unfinished
Main Level Bedrooms 1
Interior
Interior Features Additional Stairway, Ceiling Fan(s), Entry Level Bedroom, Floor Plan - Open, Kitchen - Island, Pantry, Primary Bath(s), Recessed Lighting, Bathroom - Stall Shower, Bathroom - Tub Shower, Wood Floors
Hot Water Electric
Heating Forced Air
Cooling Central A/C
Flooring Hardwood
Inclusions Washer, Dryer, Refrigerator, Range
Equipment Cooktop, Dishwasher, Dryer, Oven/Range - Electric, Refrigerator, Washer
Fireplace N
Appliance Cooktop, Dishwasher, Dryer, Oven/Range - Electric, Refrigerator, Washer
Heat Source Propane - Leased
Laundry Main Floor
Exterior
Exterior Feature Patio(s), Porch(es), Deck(s)
Parking Features Garage - Front Entry
Garage Spaces 2.0
Utilities Available Cable TV Available
Water Access N
Roof Type Pitched,Metal,Shingle
Accessibility None
Porch Patio(s), Porch(es), Deck(s)
Total Parking Spaces 2
Garage Y
Building
Lot Description Corner, Level, Rear Yard, SideYard(s)
Story 2
Foundation Stone
Sewer Private Sewer
Water Private, Well
Architectural Style Traditional
Level or Stories 2
Additional Building Above Grade, Below Grade
New Construction N
Schools
High Schools Blue Mountain Hs
School District Blue Mountain
Others
Senior Community No
Tax ID 34-11-0065
Ownership Fee Simple
SqFt Source Assessor
Acceptable Financing Cash, Conventional, FHA, VA
Listing Terms Cash, Conventional, FHA, VA
Financing Cash,Conventional,FHA,VA
Special Listing Condition Standard


"My job is to find and attract mastery-based agents to the office, protect the culture, and make sure everyone is happy! "

