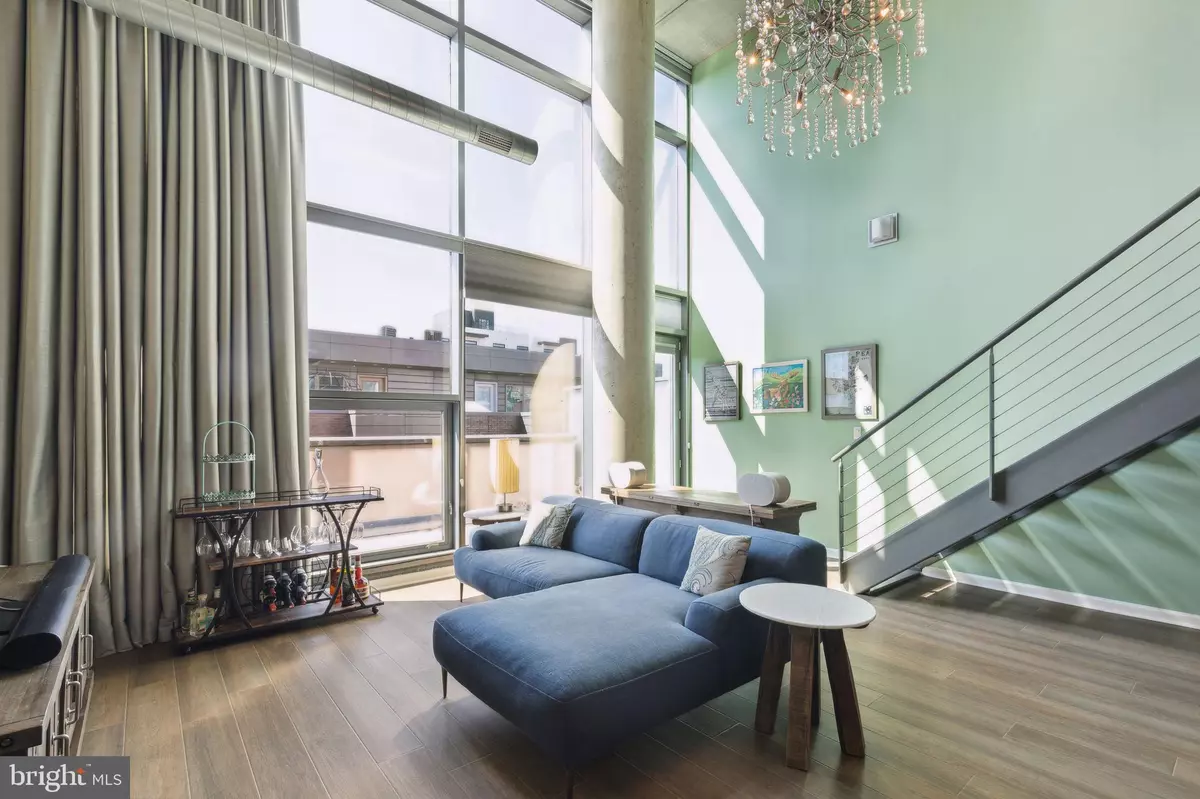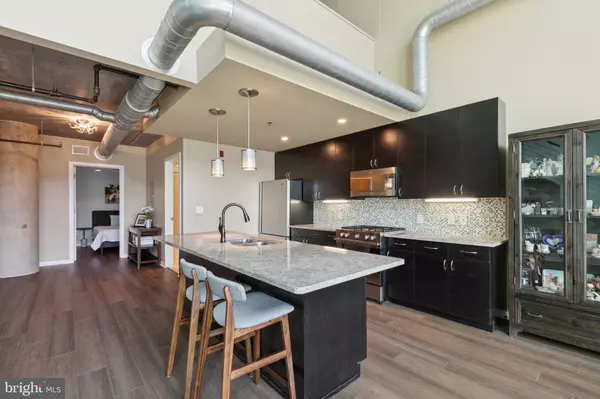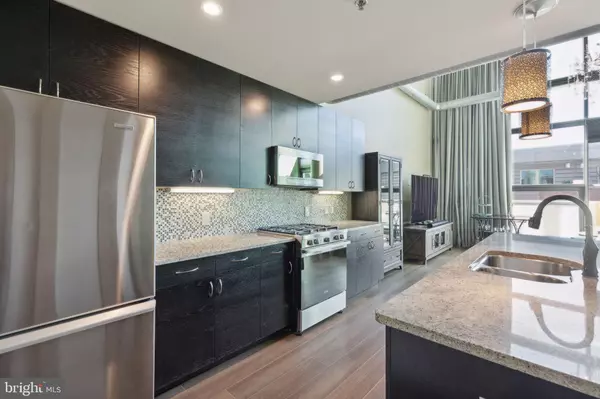
2 Beds
2 Baths
1,472 SqFt
2 Beds
2 Baths
1,472 SqFt
Key Details
Property Type Single Family Home, Condo
Sub Type Unit/Flat/Apartment
Listing Status Active
Purchase Type For Sale
Square Footage 1,472 sqft
Price per Sqft $397
Subdivision Avenue Of The Arts
MLS Listing ID PAPH2395468
Style Contemporary,Loft with Bedrooms
Bedrooms 2
Full Baths 2
HOA Fees $1,028/mo
HOA Y/N Y
Abv Grd Liv Area 1,472
Originating Board BRIGHT
Year Built 2007
Annual Tax Amount $6,940
Tax Year 2024
Lot Dimensions 0.00 x 0.00
Property Description
The large private patio is perfect for outdoor dining and relaxing.
Upstairs, the primary bedroom loft is so roomy that it offers the flexibility to also include a home office or gym. It features a walk-in custom closet with ample storage, along with space for a washer and dryer. The ensuite bathroom includes a sizable walk-in shower.
Additionally, this condo comes with a reserved parking space and two storage sheds for extra storage needs.
Close to Philadelphia’s Magic Gardens, the shops and restaurants on South Street, and easy access to public transportation, this is a must-see! Schedule your tour today!
Location
State PA
County Philadelphia
Area 19147 (19147)
Zoning CMX2
Rooms
Other Rooms Living Room, Primary Bedroom, Kitchen, Bedroom 1
Main Level Bedrooms 1
Interior
Hot Water Electric
Heating Central
Cooling Central A/C
Flooring Ceramic Tile, Carpet, Luxury Vinyl Plank
Inclusions Washer, Dryer & Refrigerator, sheds by parking spot
Equipment Stainless Steel Appliances
Fireplace N
Appliance Stainless Steel Appliances
Heat Source Electric
Laundry Upper Floor
Exterior
Exterior Feature Balcony
Garage Inside Access, Covered Parking, Basement Garage, Additional Storage Area
Garage Spaces 1.0
Parking On Site 1
Amenities Available Elevator, Reserved/Assigned Parking, Concierge, Security, Extra Storage
Waterfront N
Water Access N
Accessibility None
Porch Balcony
Total Parking Spaces 1
Garage Y
Building
Story 5
Unit Features Mid-Rise 5 - 8 Floors
Sewer Public Sewer
Water Public
Architectural Style Contemporary, Loft with Bedrooms
Level or Stories 5
Additional Building Above Grade
New Construction N
Schools
School District The School District Of Philadelphia
Others
HOA Fee Include Snow Removal,Alarm System,All Ground Fee,Cook Fee,Sewer,Water,Common Area Maintenance,Ext Bldg Maint,Management,Parking Fee
Senior Community No
Tax ID 888303306
Ownership Condominium
Acceptable Financing Cash, Conventional, VA, FHA
Listing Terms Cash, Conventional, VA, FHA
Financing Cash,Conventional,VA,FHA
Special Listing Condition Standard


"My job is to find and attract mastery-based agents to the office, protect the culture, and make sure everyone is happy! "






