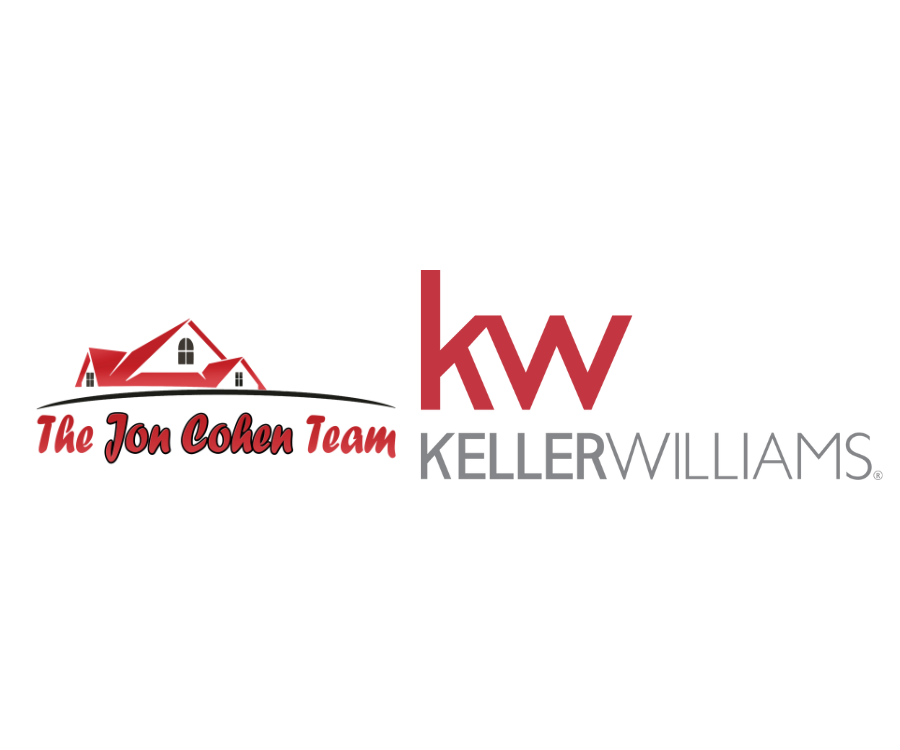
4 Beds
3 Baths
2,414 SqFt
4 Beds
3 Baths
2,414 SqFt
Key Details
Property Type Single Family Home
Sub Type Detached
Listing Status Coming Soon
Purchase Type For Sale
Square Footage 2,414 sqft
Price per Sqft $194
Subdivision Mayfair Woods
MLS Listing ID NJCD2077506
Style Transitional
Bedrooms 4
Full Baths 2
Half Baths 1
HOA Y/N N
Abv Grd Liv Area 2,414
Originating Board BRIGHT
Year Built 1990
Annual Tax Amount $10,725
Tax Year 2023
Lot Dimensions 65.00 x 0.00
Property Description
Upstairs, the primary suite offers a walk in closet and neutral luxury bathroom, just waiting for your personal touches to make it truly yours. With a full, dry, unfinished basement, there’s plenty of room for storage or future expansion and even more living space. The roof is only 2 years old, and the central air unit is just 3 years old, ensuring peace of mind for years to come.
Located close to local shopping and essentials, you're just 20 minutes from Philadelphia, an hour from Atlantic City’s beaches and boardwalk, and within easy driving distance of NYC, DC, and Baltimore—perfect for commuters, including those heading to Delaware.
This home offers both convenience and charm. Come see it for yourself!
Location
State NJ
County Camden
Area Gloucester Twp (20415)
Zoning RES
Rooms
Basement Full
Interior
Interior Features Attic/House Fan, Bathroom - Jetted Tub, Bathroom - Stall Shower, Built-Ins, Ceiling Fan(s), Family Room Off Kitchen, Formal/Separate Dining Room, Kitchen - Eat-In, Recessed Lighting, Walk-in Closet(s), Wood Floors
Hot Water Natural Gas
Heating Central
Cooling Central A/C
Fireplaces Number 1
Equipment Built-In Range, Cooktop, Dishwasher, Oven - Double, Oven - Wall
Fireplace Y
Appliance Built-In Range, Cooktop, Dishwasher, Oven - Double, Oven - Wall
Heat Source Natural Gas
Exterior
Garage Garage - Front Entry, Garage Door Opener, Inside Access
Garage Spaces 4.0
Waterfront N
Water Access N
Accessibility None
Parking Type Attached Garage, Driveway, On Street
Attached Garage 2
Total Parking Spaces 4
Garage Y
Building
Story 2
Foundation Other
Sewer Public Sewer
Water Public
Architectural Style Transitional
Level or Stories 2
Additional Building Above Grade, Below Grade
New Construction N
Schools
School District Black Horse Pike Regional Schools
Others
Senior Community No
Tax ID 15-19307-00014
Ownership Fee Simple
SqFt Source Assessor
Special Listing Condition Standard


"My job is to find and attract mastery-based agents to the office, protect the culture, and make sure everyone is happy! "

