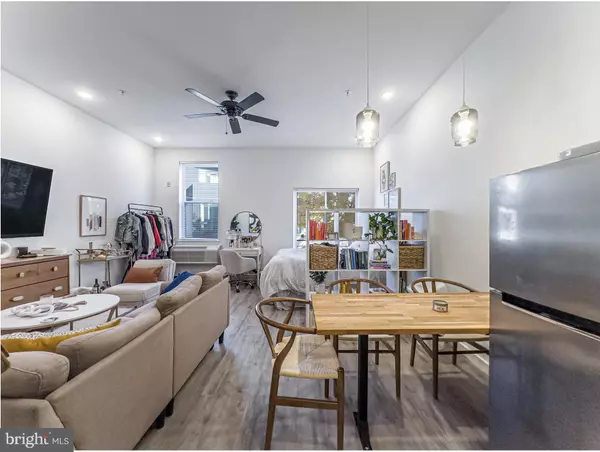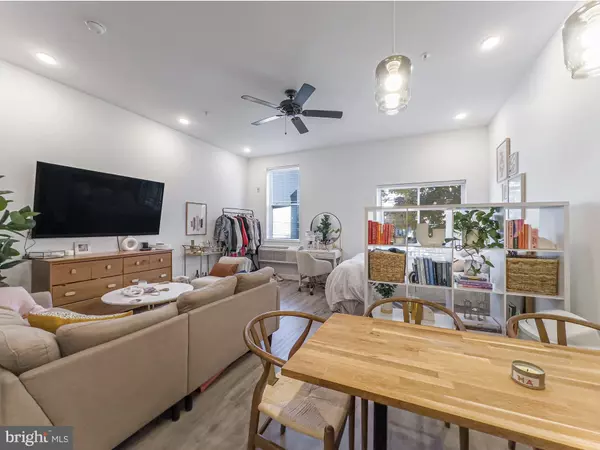
1 Bed
1 Bath
34,000 SqFt
1 Bed
1 Bath
34,000 SqFt
Key Details
Property Type Single Family Home, Condo
Sub Type Unit/Flat/Apartment
Listing Status Active
Purchase Type For Rent
Square Footage 34,000 sqft
Subdivision Olde Kensington
MLS Listing ID PAPH2407284
Style Unit/Flat
Bedrooms 1
Full Baths 1
HOA Y/N N
Abv Grd Liv Area 34,000
Originating Board BRIGHT
Year Built 2019
Lot Size 9,848 Sqft
Acres 0.23
Lot Dimensions 137.00 x 99.00
Property Description
Location
State PA
County Philadelphia
Area 19122 (19122)
Zoning IRMX
Direction West
Rooms
Basement Combination, Connecting Stairway, Daylight, Partial, Interior Access, Partially Finished, Poured Concrete, Walkout Level, Walkout Stairs, Windows
Main Level Bedrooms 1
Interior
Interior Features Ceiling Fan(s), Efficiency, Floor Plan - Open, Intercom, Kitchen - Efficiency, Primary Bath(s), Bathroom - Stall Shower, Studio, Window Treatments
Hot Water Electric
Heating Baseboard - Electric, Heat Pump(s), Wall Unit
Cooling Wall Unit, Heat Pump(s), Ceiling Fan(s)
Flooring Vinyl
Inclusions Trash/ recycling, wifi, common area, fitness studio, bike storage, mail/ package room, on premises laundry facilities.
Equipment Built-In Microwave, Disposal, Exhaust Fan, Freezer, Intercom, Microwave, Oven/Range - Electric, Water Heater
Furnishings No
Fireplace N
Appliance Built-In Microwave, Disposal, Exhaust Fan, Freezer, Intercom, Microwave, Oven/Range - Electric, Water Heater
Heat Source Electric
Laundry Common, Lower Floor
Exterior
Exterior Feature Breezeway, Porch(es), Patio(s)
Utilities Available Cable TV Available
Waterfront N
Water Access N
Accessibility 32\"+ wide Doors, 36\"+ wide Halls, Doors - Lever Handle(s), Doors - Swing In, Elevator, Ramp - Main Level
Porch Breezeway, Porch(es), Patio(s)
Garage N
Building
Story 4
Unit Features Garden 1 - 4 Floors
Sewer Public Sewer
Water Public
Architectural Style Unit/Flat
Level or Stories 4
Additional Building Above Grade, Below Grade
Structure Type Dry Wall
New Construction N
Schools
School District The School District Of Philadelphia
Others
Pets Allowed Y
Senior Community No
Tax ID 881078720
Ownership Other
SqFt Source Estimated
Security Features Exterior Cameras,Main Entrance Lock,Intercom,Smoke Detector,Sprinkler System - Indoor,Surveillance Sys
Horse Property N
Pets Description Breed Restrictions, Number Limit, Size/Weight Restriction


"My job is to find and attract mastery-based agents to the office, protect the culture, and make sure everyone is happy! "






