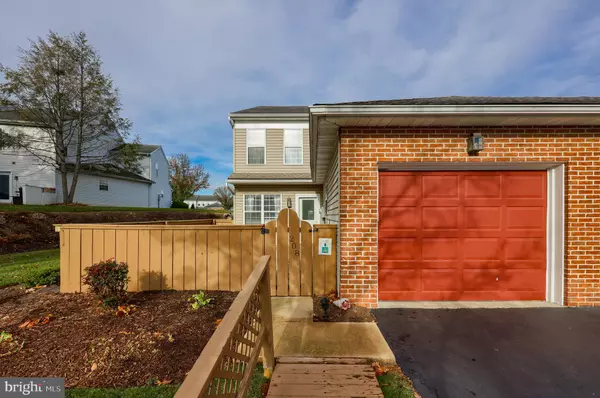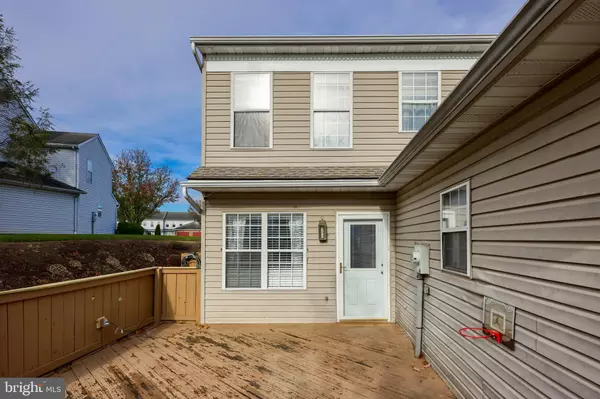3 Beds
3 Baths
1,968 SqFt
3 Beds
3 Baths
1,968 SqFt
Key Details
Property Type Townhouse
Sub Type End of Row/Townhouse
Listing Status Active
Purchase Type For Sale
Square Footage 1,968 sqft
Price per Sqft $170
Subdivision Hilltop
MLS Listing ID PALA2059034
Style Traditional
Bedrooms 3
Full Baths 2
Half Baths 1
HOA Fees $182/mo
HOA Y/N Y
Abv Grd Liv Area 1,968
Originating Board BRIGHT
Year Built 1988
Annual Tax Amount $3,932
Tax Year 2024
Lot Size 6,970 Sqft
Acres 0.16
Lot Dimensions 0.00 x 0.00
Property Description
Discover your dream home in the highly desirable Hempfield's Hill Top Community! This stunning end unit features an open floor plan that seamlessly blends style and functionality, making it perfect for modern living. Enjoy the spacious eat-in kitchen, complemented by a separate dining room, ideal for entertaining friends and family.
This home boasts 2.5 beautifully appointed bathrooms, providing convenience and comfort for you and your guests. Cozy up by one of the two gas fireplaces—one in the inviting living room and the other in the loft area—creating a warm ambiance for any occasion. With abundant natural light flowing through, this home feels bright and welcoming.
Situated in a prime location, this property is just minutes away from two main highways, US-30 and I-283, making commuting a breeze. Take advantage of the two private outdoor areas, perfect for relaxation or outdoor gatherings. Plus, all appliances are included, featuring a Smart Hub refrigerator for your convenience.
Don't miss the opportunity to make this lovely home yours! Schedule a viewing today and experience the charm of Hempfield's Hill Top Community.
Location
State PA
County Lancaster
Area East Hempfield Twp (10529)
Zoning RESIDENTIAL
Rooms
Other Rooms Living Room, Dining Room, Kitchen
Main Level Bedrooms 1
Interior
Interior Features Attic, Breakfast Area, Butlers Pantry, Ceiling Fan(s), Combination Kitchen/Living, Kitchen - Eat-In, Kitchen - Table Space, Primary Bath(s), Skylight(s), Bathroom - Stall Shower
Hot Water Electric
Heating Forced Air
Cooling Central A/C
Flooring Carpet, Laminated
Fireplaces Number 2
Fireplaces Type Gas/Propane
Inclusions All the Appliances . Freezer/small fridge in the garage.
Equipment Dishwasher, Dryer, Oven/Range - Electric, Range Hood, Refrigerator, Stainless Steel Appliances, Washer, Water Heater
Fireplace Y
Window Features Vinyl Clad
Appliance Dishwasher, Dryer, Oven/Range - Electric, Range Hood, Refrigerator, Stainless Steel Appliances, Washer, Water Heater
Heat Source Electric
Laundry Upper Floor
Exterior
Parking Features Garage - Front Entry
Garage Spaces 1.0
Utilities Available Cable TV Available
Water Access N
Roof Type Composite
Accessibility None
Attached Garage 1
Total Parking Spaces 1
Garage Y
Building
Story 2
Foundation Slab
Sewer Public Sewer
Water Public
Architectural Style Traditional
Level or Stories 2
Additional Building Above Grade, Below Grade
Structure Type Dry Wall
New Construction N
Schools
High Schools Hempfield
School District Hempfield
Others
HOA Fee Include Common Area Maintenance,Ext Bldg Maint,Lawn Maintenance,Snow Removal
Senior Community No
Tax ID 290-24453-0-0000
Ownership Fee Simple
SqFt Source Assessor
Security Features Smoke Detector
Acceptable Financing Cash, Conventional, FHA, VA
Listing Terms Cash, Conventional, FHA, VA
Financing Cash,Conventional,FHA,VA
Special Listing Condition Standard

"My job is to find and attract mastery-based agents to the office, protect the culture, and make sure everyone is happy! "






