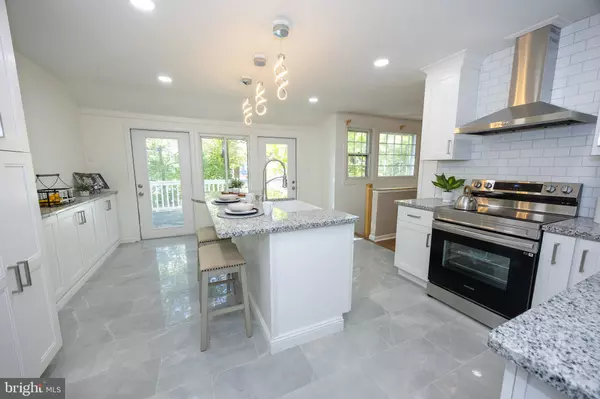
4 Beds
3 Baths
2,626 SqFt
4 Beds
3 Baths
2,626 SqFt
Key Details
Property Type Single Family Home
Sub Type Detached
Listing Status Active
Purchase Type For Sale
Square Footage 2,626 sqft
Price per Sqft $212
Subdivision Forest Park
MLS Listing ID NJCD2076882
Style Bi-level
Bedrooms 4
Full Baths 3
HOA Y/N N
Abv Grd Liv Area 2,626
Originating Board BRIGHT
Year Built 1966
Annual Tax Amount $10,067
Tax Year 2023
Lot Size 8,799 Sqft
Acres 0.2
Lot Dimensions 80.00 x 110.00
Property Description
Check out this beautifully remodeled split-level home in the lovely Cherry Hill area! This place is all about comfortable, stylish living, and every detail has been thoughtfully designed. From the moment you step inside, you’ll notice the high-quality finishes and modern upgrades throughout. The restored hardwood floors shine and add a warm touch to the space. The state-of-the-art kitchen includes soft-close cabinets, white backsplash, granite countertops, and top-of-the-line stainless steel appliances.
Modern lighting creates a warm and inviting atmosphere throughout the home. With kitchen access, the patio door opens up to a cozy rear deck, perfect for relaxing or hosting fun BBQs with friends and family.
On the upper level, you’ll find three spacious bedrooms and a stylishly updated bathroom. The master bedroom is a true retreat on the top floor, featuring double closets, freshly polished floors, and its own private bathroom with a stunning custom tiled shower and warm grey accents.
The lower-level surprises you with a comfy fourth bedroom, which could easily serve as an office or extra living space. In addition, there’s a large laundry room, a full bathroom, and walkout access to the backyard. The spacious basement is great for entertaining, complete with a cozy fireplace that’s perfect for gatherings.
Step outside, and you’ll find the home’s charm continues with a beautifully landscaped front yard that gives a welcoming vibe. When you venture out, you’re just a short drive from major highways, shopping centers, and only minutes away from Philadelphia.
This stunning home is ready and waiting for you! Don’t miss out on this amazing opportunity—schedule your viewing today!
Location
State NJ
County Camden
Area Cherry Hill Twp (20409)
Zoning RESIDENTIAL
Rooms
Basement Fully Finished
Main Level Bedrooms 4
Interior
Hot Water Natural Gas
Heating Forced Air
Cooling Central A/C
Fireplace N
Heat Source Natural Gas
Exterior
Garage Garage - Front Entry, Other
Garage Spaces 2.0
Waterfront N
Water Access N
Accessibility Other
Attached Garage 2
Total Parking Spaces 2
Garage Y
Building
Story 2
Foundation Other
Sewer Public Sewer
Water Public
Architectural Style Bi-level
Level or Stories 2
Additional Building Above Grade, Below Grade
New Construction N
Schools
School District Cherry Hill Township Public Schools
Others
Senior Community No
Tax ID 09-00302 01-00027
Ownership Fee Simple
SqFt Source Assessor
Acceptable Financing Conventional, Cash, FHA, VA
Listing Terms Conventional, Cash, FHA, VA
Financing Conventional,Cash,FHA,VA
Special Listing Condition Standard


"My job is to find and attract mastery-based agents to the office, protect the culture, and make sure everyone is happy! "






