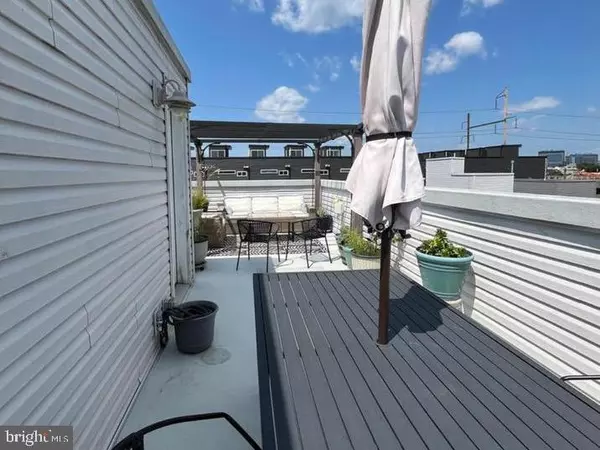
3 Beds
3 Baths
2,100 SqFt
3 Beds
3 Baths
2,100 SqFt
Key Details
Property Type Townhouse
Sub Type Interior Row/Townhouse
Listing Status Active
Purchase Type For Rent
Square Footage 2,100 sqft
Subdivision Point Breeze
MLS Listing ID PAPH2418586
Style Traditional
Bedrooms 3
Full Baths 3
HOA Y/N N
Abv Grd Liv Area 1,545
Originating Board BRIGHT
Year Built 2018
Lot Size 1,742 Sqft
Acres 0.04
Lot Dimensions 14.00 x 51.00
Property Description
Location
State PA
County Philadelphia
Area 19146 (19146)
Zoning RSA5
Rooms
Basement Full
Interior
Interior Features Bar, Bathroom - Stall Shower, Bathroom - Walk-In Shower, Built-Ins, Floor Plan - Open, Wood Floors, Wet/Dry Bar, Sound System, Kitchen - Island
Hot Water Electric
Heating Forced Air
Cooling Central A/C
Flooring Wood
Equipment Built-In Microwave, Dishwasher, Disposal, Dryer, Refrigerator, Stainless Steel Appliances, Stove, Washer
Fireplace N
Appliance Built-In Microwave, Dishwasher, Disposal, Dryer, Refrigerator, Stainless Steel Appliances, Stove, Washer
Heat Source Natural Gas
Laundry Upper Floor, Washer In Unit, Dryer In Unit
Exterior
Exterior Feature Deck(s), Roof, Patio(s)
Utilities Available Cable TV
Waterfront N
Water Access N
View City
Accessibility 2+ Access Exits
Porch Deck(s), Roof, Patio(s)
Garage N
Building
Story 3
Foundation Other
Sewer Public Sewer
Water Public
Architectural Style Traditional
Level or Stories 3
Additional Building Above Grade, Below Grade
New Construction N
Schools
School District Philadelphia City
Others
Pets Allowed Y
Senior Community No
Tax ID 364177200
Ownership Other
SqFt Source Estimated
Security Features Security System
Pets Description Size/Weight Restriction, Case by Case Basis


"My job is to find and attract mastery-based agents to the office, protect the culture, and make sure everyone is happy! "






