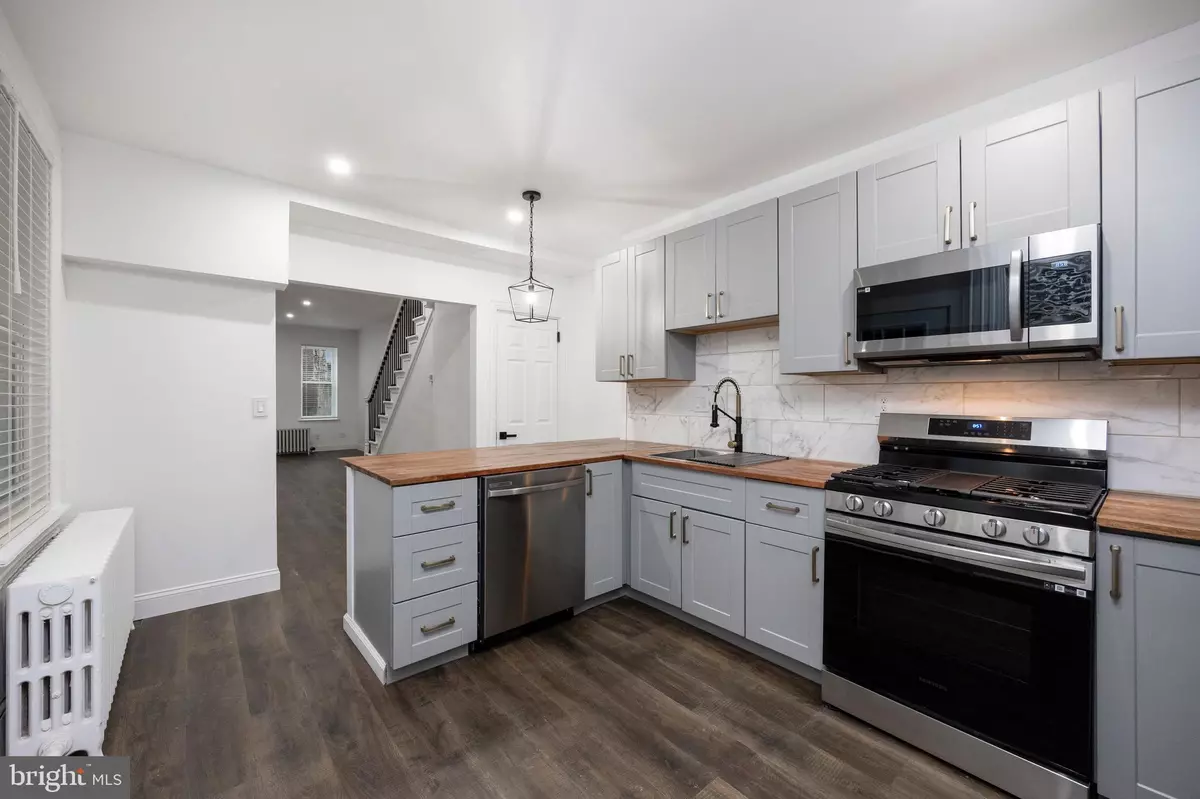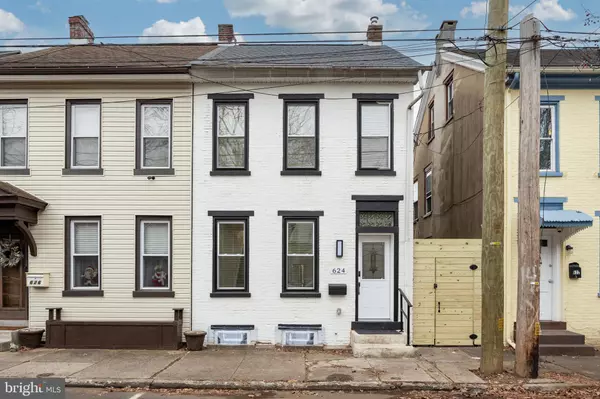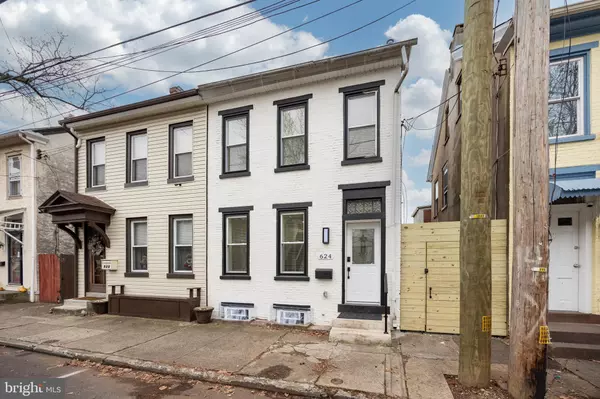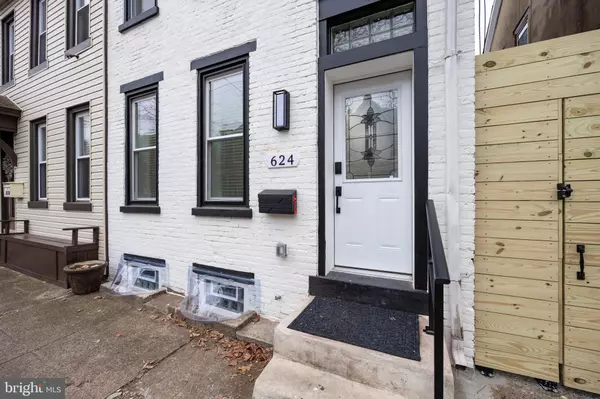4 Beds
2 Baths
1,644 SqFt
4 Beds
2 Baths
1,644 SqFt
Key Details
Property Type Single Family Home, Townhouse
Sub Type Twin/Semi-Detached
Listing Status Coming Soon
Purchase Type For Sale
Square Footage 1,644 sqft
Price per Sqft $152
Subdivision None Available
MLS Listing ID PAMC2125764
Style Colonial
Bedrooms 4
Full Baths 1
Half Baths 1
HOA Y/N N
Abv Grd Liv Area 1,644
Originating Board BRIGHT
Year Built 1900
Annual Tax Amount $2,914
Tax Year 2023
Lot Size 2,800 Sqft
Acres 0.06
Lot Dimensions 20.00 x 0.00
Property Description
Ascending to the second floor you will find 3 spacious bedrooms with Luxury vinyl flooring and remodeled hall bath. The third floor offers a spacious 4th bedroom with plenty of closet space. This delightful home offers new windows, doors, roof, electric panel & wiring, kitchen and baths plus features off-street parking, covered side porch and rear yard with off street parking. Showings start Fri 12/27, pre-schedule your appt today.
Location
State PA
County Montgomery
Area Pottstown Boro (10616)
Zoning RES
Rooms
Basement Unfinished
Main Level Bedrooms 4
Interior
Hot Water Natural Gas
Heating Radiator, Baseboard - Electric
Cooling Window Unit(s)
Inclusions Refrigerator, washer, dryer, 4 window a/c units, all in 'as is' condition with no monetary value or consideration
Equipment Disposal, Dishwasher, Built-In Range, Built-In Microwave, Washer, Dryer
Fireplace N
Window Features Energy Efficient,Double Pane
Appliance Disposal, Dishwasher, Built-In Range, Built-In Microwave, Washer, Dryer
Heat Source Natural Gas
Exterior
Garage Spaces 2.0
Water Access N
Roof Type Shingle,Metal,Rubber
Accessibility None
Total Parking Spaces 2
Garage N
Building
Story 3
Foundation Stone
Sewer Public Sewer
Water Public
Architectural Style Colonial
Level or Stories 3
Additional Building Above Grade, Below Grade
New Construction N
Schools
High Schools Pottstown Senior
School District Pottstown
Others
Senior Community No
Tax ID 16-00-05780-009
Ownership Fee Simple
SqFt Source Assessor
Acceptable Financing Cash, Conventional, FHA, VA
Horse Property N
Listing Terms Cash, Conventional, FHA, VA
Financing Cash,Conventional,FHA,VA
Special Listing Condition Standard

"My job is to find and attract mastery-based agents to the office, protect the culture, and make sure everyone is happy! "






