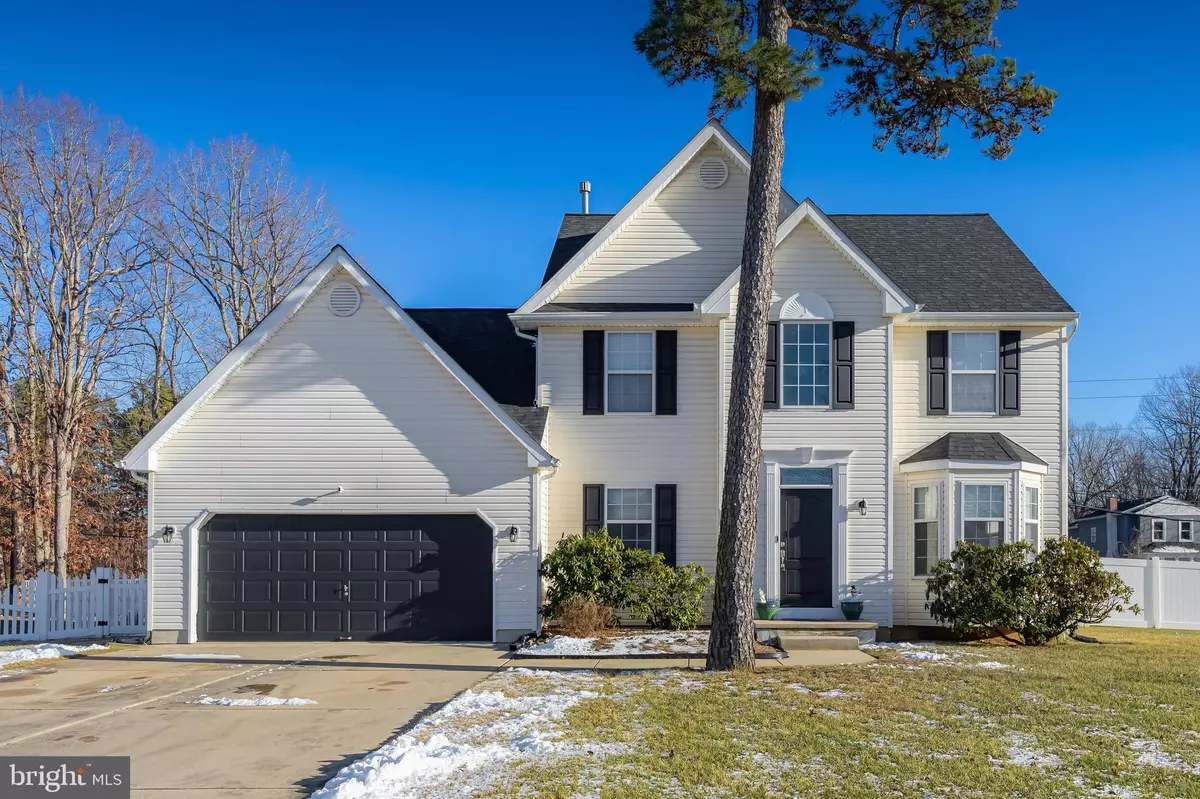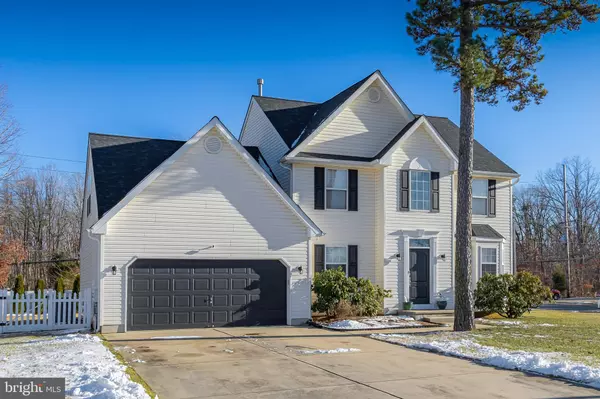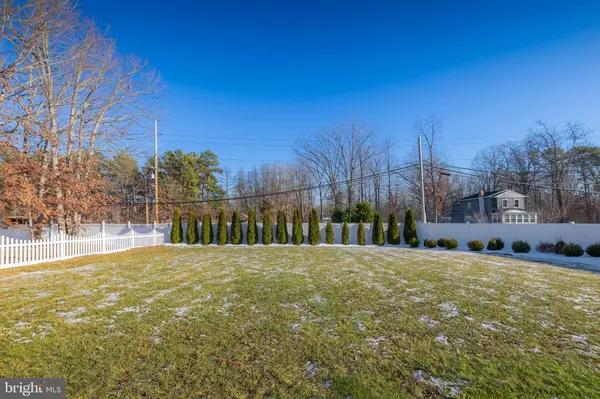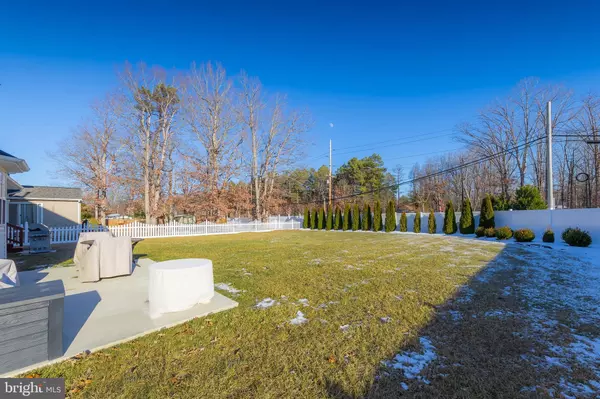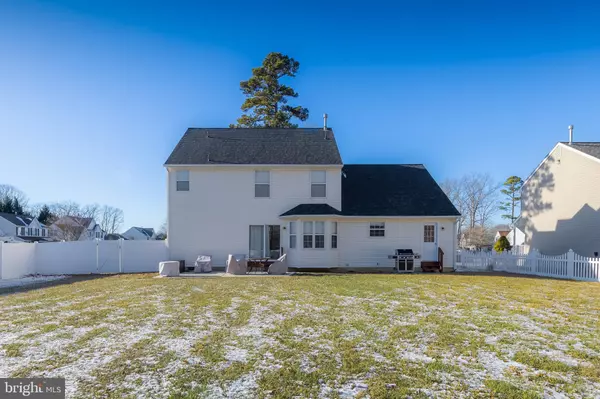4 Beds
3 Baths
2,214 SqFt
4 Beds
3 Baths
2,214 SqFt
Key Details
Property Type Single Family Home
Sub Type Detached
Listing Status Active
Purchase Type For Sale
Square Footage 2,214 sqft
Price per Sqft $214
Subdivision The Preserves
MLS Listing ID NJGL2051320
Style Colonial
Bedrooms 4
Full Baths 2
Half Baths 1
HOA Y/N N
Abv Grd Liv Area 2,214
Originating Board BRIGHT
Year Built 1999
Annual Tax Amount $8,484
Tax Year 2024
Lot Size 0.327 Acres
Acres 0.33
Lot Dimensions 95.00 x 150.00
Property Description
Step through the newer front door into the welcoming two story foyer. The foyer, as well as the stylish dining and living rooms to either side, are highlighted by Mannington luxury vinyl plank flooring and a tranquil color palette. These are truly beautiful spaces to entertain or lounge!
The spacious kitchen is the heart of the home, and features plenty of counterspace and cabinets, making a perfect space for the chef of the house! Newer stainless appliances and luxury vinyl plank flooring add to the updated amenities here. The kitchen opens to the large family room, which offers a nice flow for entertaining. Rounding off the main level of the home is a convenient laundry room, powder room and access to the attached garage.
Upstairs is a huge primary bedroom with attached bathroom that features a corner soaking tub, stall shower and walk in closet. There are three additional bedrooms, and an updated hallway bathroom which includes a newer shower with a 15 year warranty, covering leaks and other defects.
The large, unfinished basement has unlimited potential for storage, a workshop, home gym or many other future customizations.
The property sits on a corner lot, and features a vinyl fenced backyard. Enjoy privacy for your outdoor activities or simply relaxing on your patio and enjoying the beautifully landscaped yard, kept lush and green from the underground sprinkler system.
Additional upgrades provide peace of mind, including a newer roof (2021) and a newer HVAC system (2022).
This home truly checks all the boxes for modern living in a prime location. Don't miss the chance to own this exceptional property—schedule your showing today! Sellers must find suitable housing, but are actively looking.
Location
State NJ
County Gloucester
Area Monroe Twp (20811)
Zoning R
Rooms
Other Rooms Living Room, Dining Room, Primary Bedroom, Bedroom 2, Bedroom 3, Bedroom 4, Kitchen, Family Room, Laundry, Primary Bathroom, Full Bath, Half Bath
Basement Full, Interior Access, Unfinished
Interior
Interior Features Attic, Carpet, Family Room Off Kitchen, Floor Plan - Traditional, Formal/Separate Dining Room, Kitchen - Eat-In, Pantry, Primary Bath(s), Sprinkler System, Walk-in Closet(s)
Hot Water Natural Gas
Heating Forced Air
Cooling Central A/C
Flooring Carpet, Luxury Vinyl Plank
Inclusions Range, Microwave, Dishwasher, Garage Freezer, Washer, Dryer, Ring doorbell
Equipment Built-In Microwave, Dishwasher, Disposal, Dryer, Extra Refrigerator/Freezer, Oven/Range - Gas, Stainless Steel Appliances, Washer, Water Heater
Fireplace N
Appliance Built-In Microwave, Dishwasher, Disposal, Dryer, Extra Refrigerator/Freezer, Oven/Range - Gas, Stainless Steel Appliances, Washer, Water Heater
Heat Source Natural Gas
Laundry Main Floor
Exterior
Parking Features Garage - Front Entry, Garage Door Opener, Inside Access
Garage Spaces 2.0
Fence Fully, Vinyl
Utilities Available Cable TV Available, Electric Available, Natural Gas Available, Phone Available, Sewer Available, Water Available
Water Access N
Roof Type Shingle,Pitched
Accessibility None
Attached Garage 2
Total Parking Spaces 2
Garage Y
Building
Story 2
Foundation Block
Sewer Public Sewer
Water Public
Architectural Style Colonial
Level or Stories 2
Additional Building Above Grade, Below Grade
Structure Type Dry Wall
New Construction N
Schools
High Schools Williamstown
School District Monroe Township Public Schools
Others
Senior Community No
Tax ID 11-000270101-00001
Ownership Fee Simple
SqFt Source Assessor
Special Listing Condition Standard

"My job is to find and attract mastery-based agents to the office, protect the culture, and make sure everyone is happy! "

