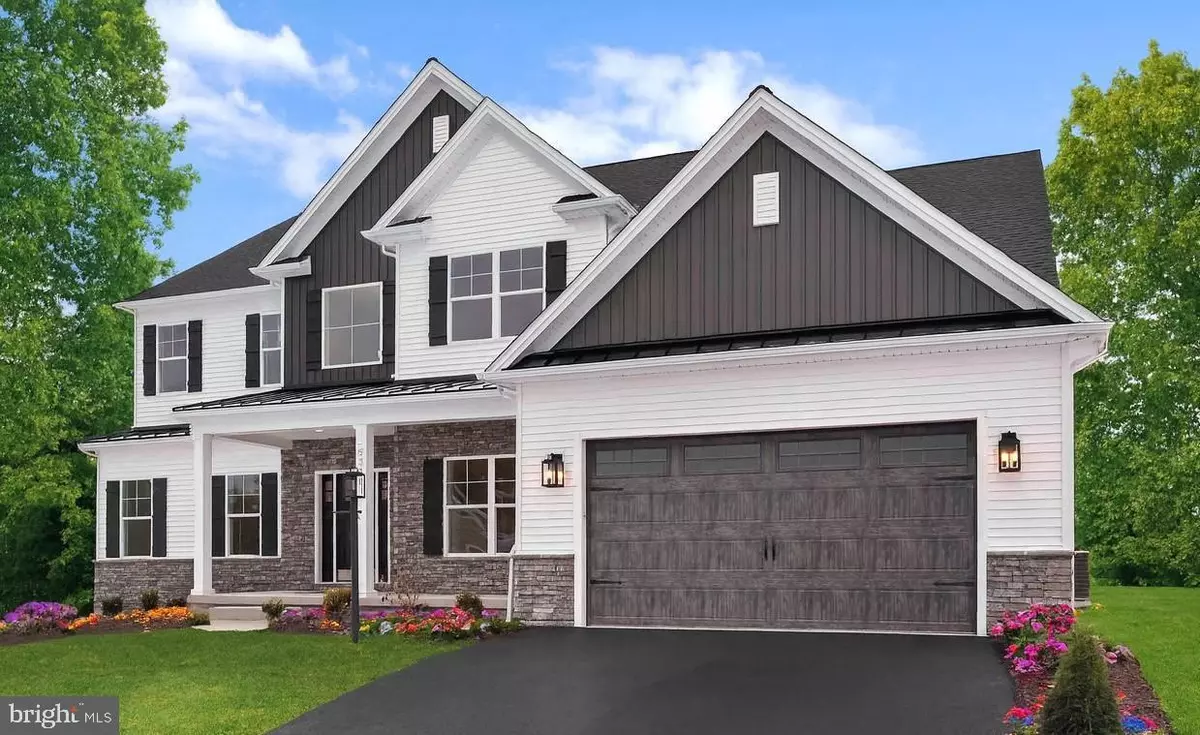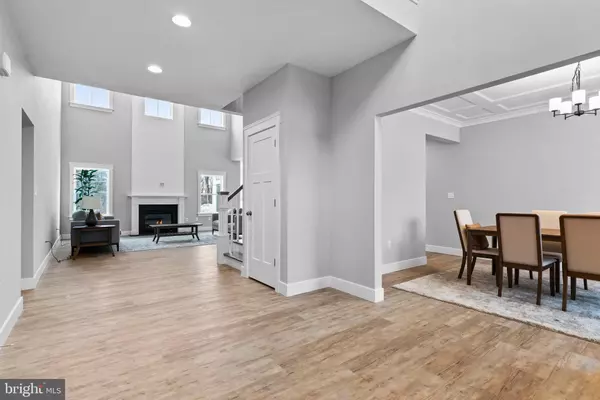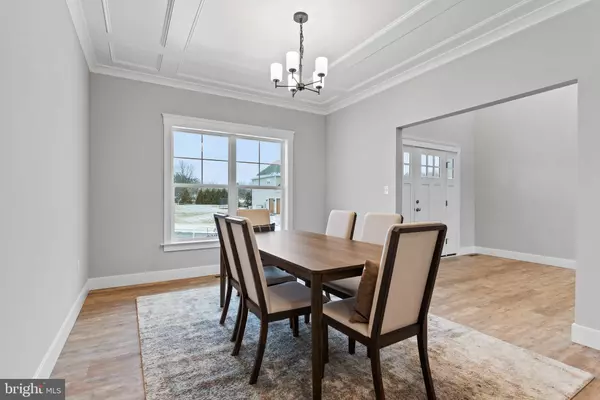
4 Beds
4 Baths
3,689 SqFt
4 Beds
4 Baths
3,689 SqFt
Key Details
Property Type Single Family Home
Sub Type Detached
Listing Status Active
Purchase Type For Sale
Square Footage 3,689 sqft
Price per Sqft $216
Subdivision Wilshire Estates
MLS Listing ID PADA2042180
Style Craftsman
Bedrooms 4
Full Baths 3
Half Baths 1
HOA Fees $48/mo
HOA Y/N Y
Abv Grd Liv Area 3,689
Year Built 2024
Annual Tax Amount $10,500
Tax Year 2025
Lot Size 0.469 Acres
Acres 0.47
Lot Dimensions 0.00 x 0.00
Property Sub-Type Detached
Source BRIGHT
Property Description
Don't miss this incredible opportunity to own a brand new luxury home built by McNaughton Homes at a price rarely seen in Wilshire Estates! Now well over $100,000 off the regular price, this stunning Cameron Model offers more than 3,600 sq. ft. of finished living space with a main level owner's suite offering 1st floor living at its finest — and it's move-in ready NOW!
Step inside and experience the WOW factor — soaring 2-story ceilings, a dramatic foyer and family room with gas fireplace, and a designer kitchen that anchors the home's open-concept layout. Enjoy leathered granite countertops, a massive island, pot filler, tiled backsplash, and upgraded stainless-steel appliances including a 36″ gas cooktop with a custom cabinet hood.
The main-level owner's suite features a spa-inspired bath with radiant heated tile floor with matching tiled shower with multiple shower heads and a freestanding soaking tub to relax in after a long day. You'll also enjoy having an expansive walk-in closet, while upstairs offers 3 additional bedrooms — each with its own walk-in closet— plus 2 full baths and a charming loft overlooking the great room below.
Set on a nearly ½-acre homesite backing to open space and tree line view. Home-site would support a future pool or bring your vision to create an incredible space for outdoor entertaining or a private oasis to unwind. Other highlights include 9′ ceilings on all 3 levels, an oversized 2-car garage, and a lower level plumbed for a future bath and ready to finish for even more living space or leave unfinished for additional storage.
Built for comfort and efficiency, this Energy-Certified Home includes a tankless gas water heater, high-efficiency dual zoned gas HVAC, and a comprehensive builder warranty plus a 10-Yr warranty on the basement waterproofing for added peace of mind.
This is a rare chance to own a high-end new construction home at an unbeatable value!
💡 Bonus: Take advantage of McNaughton's exclusive “Nothing to Lose” promotion — receive a FREE one-time refinance if rates drop within 1 year of purchase.*
Location
State PA
County Dauphin
Area Lower Paxton Twp (14035)
Zoning RESIDENTIAL
Rooms
Other Rooms Primary Bedroom
Basement Poured Concrete, Full, Water Proofing System
Main Level Bedrooms 1
Interior
Interior Features Breakfast Area, Ceiling Fan(s), Combination Kitchen/Living, Crown Moldings, Dining Area, Family Room Off Kitchen, Floor Plan - Open, Formal/Separate Dining Room, Kitchen - Gourmet, Kitchen - Island, Pantry, Primary Bath(s), Recessed Lighting, Upgraded Countertops, Walk-in Closet(s), Other, Butlers Pantry
Hot Water Natural Gas
Heating Energy Star Heating System, Forced Air, Programmable Thermostat, Radiant
Cooling Central A/C, Ceiling Fan(s), Programmable Thermostat
Flooring Luxury Vinyl Plank, Partially Carpeted, Ceramic Tile
Fireplaces Number 1
Fireplaces Type Gas/Propane, Mantel(s), Other
Equipment Built-In Microwave, Cooktop, Dishwasher, Disposal, Energy Efficient Appliances, Exhaust Fan, Icemaker, Oven - Wall, Range Hood, Stainless Steel Appliances, Water Heater
Fireplace Y
Window Features Insulated,Low-E,Screens
Appliance Built-In Microwave, Cooktop, Dishwasher, Disposal, Energy Efficient Appliances, Exhaust Fan, Icemaker, Oven - Wall, Range Hood, Stainless Steel Appliances, Water Heater
Heat Source Natural Gas, Electric
Laundry Main Floor
Exterior
Parking Features Garage - Front Entry, Garage Door Opener
Garage Spaces 4.0
View Y/N N
Water Access N
Roof Type Architectural Shingle
Accessibility 32\"+ wide Doors
Attached Garage 2
Total Parking Spaces 4
Garage Y
Private Pool N
Building
Lot Description Rear Yard, Backs to Trees
Story 2
Foundation Passive Radon Mitigation
Above Ground Finished SqFt 3689
Sewer Public Sewer, Grinder Pump
Water Public
Architectural Style Craftsman
Level or Stories 2
Additional Building Above Grade, Below Grade
Structure Type Dry Wall
New Construction Y
Schools
Elementary Schools Paxtonia
Middle Schools Central Dauphin
High Schools Central Dauphin
School District Central Dauphin
Others
Pets Allowed N
HOA Fee Include Common Area Maintenance
Senior Community No
Tax ID 35-133-253-000-0000
Ownership Fee Simple
SqFt Source 3689
Acceptable Financing Cash, Conventional, VA
Horse Property N
Listing Terms Cash, Conventional, VA
Financing Cash,Conventional,VA
Special Listing Condition Standard


"My job is to find and attract mastery-based agents to the office, protect the culture, and make sure everyone is happy! "






