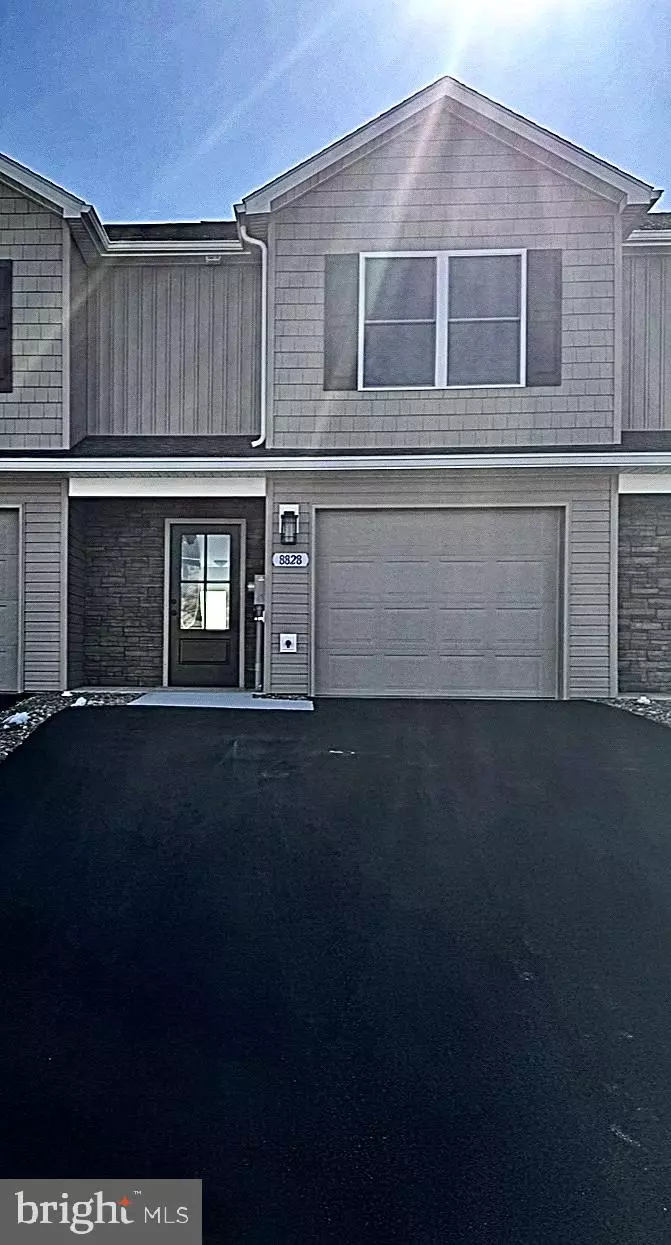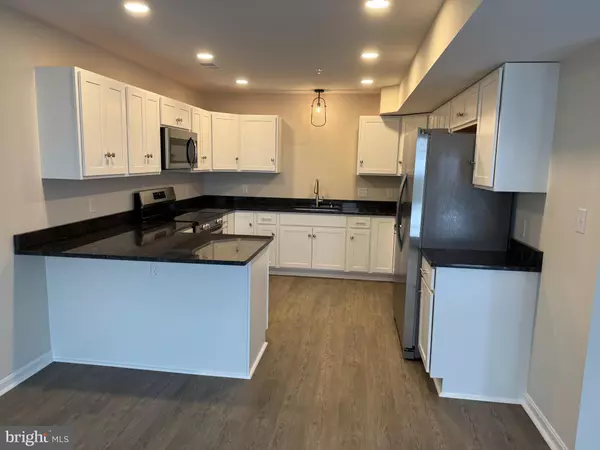3 Beds
3 Baths
1,504 SqFt
3 Beds
3 Baths
1,504 SqFt
Key Details
Property Type Townhouse
Sub Type End of Row/Townhouse
Listing Status Active
Purchase Type For Rent
Square Footage 1,504 sqft
Subdivision Farmspring Estates
MLS Listing ID PAFL2025482
Style Side-by-Side
Bedrooms 3
Full Baths 2
Half Baths 1
HOA Fees $325/ann
HOA Y/N Y
Abv Grd Liv Area 1,504
Originating Board BRIGHT
Year Built 2024
Lot Size 5,662 Sqft
Acres 0.13
Property Sub-Type End of Row/Townhouse
Property Description
Location
State PA
County Franklin
Area Washington Twp (14523)
Zoning R2
Rooms
Other Rooms Living Room, Dining Room, Primary Bedroom, Bedroom 2, Bedroom 3, Kitchen, Bathroom 2, Primary Bathroom, Half Bath
Interior
Interior Features Carpet, Ceiling Fan(s), Combination Dining/Living, Combination Kitchen/Dining, Floor Plan - Open, Kitchen - Eat-In, Recessed Lighting, Sprinkler System, Walk-in Closet(s)
Hot Water Electric
Heating Central, Heat Pump(s)
Cooling Central A/C, Heat Pump(s)
Flooring Carpet, Luxury Vinyl Plank
Equipment Oven/Range - Electric, Stainless Steel Appliances
Fireplace N
Appliance Oven/Range - Electric, Stainless Steel Appliances
Heat Source Electric
Laundry Has Laundry
Exterior
Exterior Feature Patio(s), Porch(es)
Parking Features Built In, Garage - Front Entry
Garage Spaces 1.0
Amenities Available Basketball Courts, Club House, Pool - Outdoor, Tot Lots/Playground, Volleyball Courts
Water Access N
View Mountain, Trees/Woods, Valley
Roof Type Architectural Shingle
Accessibility None
Porch Patio(s), Porch(es)
Attached Garage 1
Total Parking Spaces 1
Garage Y
Building
Story 2
Foundation Slab
Sewer Public Sewer
Water Public
Architectural Style Side-by-Side
Level or Stories 2
Additional Building Above Grade
Structure Type Dry Wall
New Construction N
Schools
High Schools Waynesboro Area Senior
School District Waynesboro Area
Others
Pets Allowed Y
Senior Community No
Tax ID 24-007320
Ownership Other
SqFt Source Estimated
Pets Allowed Cats OK, Dogs OK, Size/Weight Restriction

"My job is to find and attract mastery-based agents to the office, protect the culture, and make sure everyone is happy! "






