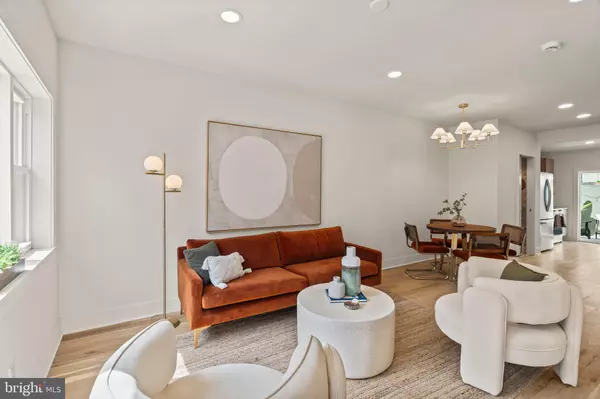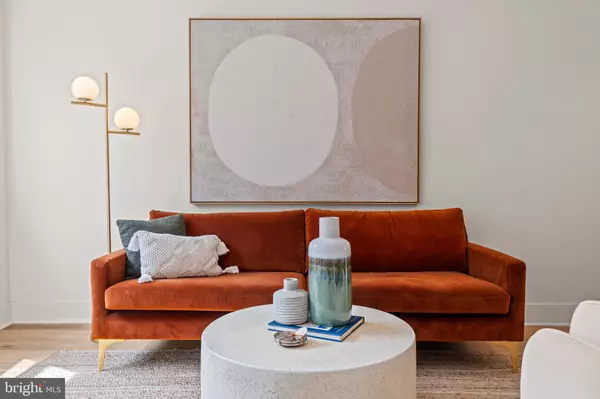2 Beds
3 Baths
1,250 SqFt
2 Beds
3 Baths
1,250 SqFt
Key Details
Property Type Townhouse
Sub Type Interior Row/Townhouse
Listing Status Active
Purchase Type For Sale
Square Footage 1,250 sqft
Price per Sqft $351
Subdivision East Passyunk Crossing
MLS Listing ID PAPH2473558
Style Traditional,Straight Thru
Bedrooms 2
Full Baths 2
Half Baths 1
HOA Y/N N
Abv Grd Liv Area 950
Year Built 1940
Available Date 2025-04-25
Annual Tax Amount $3,502
Tax Year 2024
Lot Size 620 Sqft
Acres 0.01
Lot Dimensions 13.00 x 47.00
Property Sub-Type Interior Row/Townhouse
Source BRIGHT
Property Description
Step inside to discover an open floor plan adorned with wide plank white oak flooring and milky walls that breathe serenity into the space. The living area features recessed and custom lighting, enhancing the home's modern aesthetic. A convenient half bath on the main floor boasts whimsical wallpaper and cross & star tile. The sleek eat-in kitchen is a chef's dream, featuring a free standing fluted island with stunning alabaster, marble pendant lighting, quartz countertops & stainless steel appliances. Custom cabinetry and ethereal wallpaper, floating shelves & sconce lighting add a touch of sophistication, while slider doors lead to a private patio, perfect for outdoor entertaining, grilling, potted gardening and relaxation.
Upstairs, the primary suite offers a peaceful retreat with abundant closet space and color-drenched neutral paint. The ensuite bathroom is a masterpiece of design, showcasing terracotta hexagon tiles and earthy prints. The second bedroom, bathed in natural light, provides ample closet space. The hall bath is the second sanctuary consisting of neutral checkerboard tile, travertine floors, a sleek vanity and fixtures. A full basement offers additional storage and a second living space. Located just minutes from Passyunk's vibrant culinary scene and public transit, this home is a tranquil escape in the city of brotherly love. This home has been meticulously selected from top to bottom and is a dream like retreat for city folk or investors alike. Approved 10 year tax abatement. LLC owning members are PA licensed agents.
Location
State PA
County Philadelphia
Area 19148 (19148)
Zoning RSA5
Rooms
Basement Partially Finished
Interior
Hot Water Electric
Heating Central, Forced Air
Cooling Central A/C
Flooring Hardwood
Fireplace N
Heat Source Natural Gas
Exterior
Water Access N
Roof Type Rubber
Accessibility None
Garage N
Building
Story 2
Foundation Brick/Mortar
Sewer Public Sewer
Water Public
Architectural Style Traditional, Straight Thru
Level or Stories 2
Additional Building Above Grade, Below Grade
New Construction N
Schools
School District Philadelphia City
Others
Senior Community No
Tax ID 394020100
Ownership Fee Simple
SqFt Source Assessor
Special Listing Condition Standard

"My job is to find and attract mastery-based agents to the office, protect the culture, and make sure everyone is happy! "






