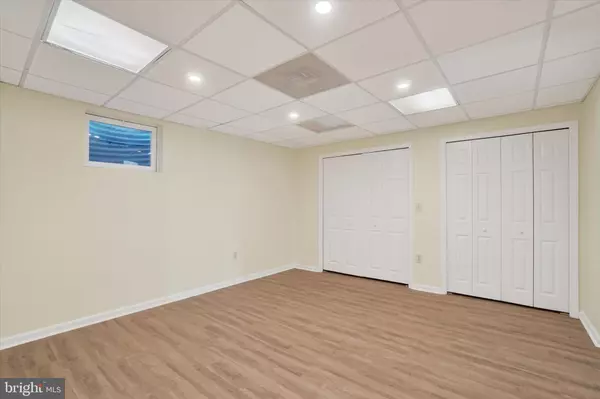4 Beds
3 Baths
1,708 SqFt
4 Beds
3 Baths
1,708 SqFt
Key Details
Property Type Townhouse
Sub Type Interior Row/Townhouse
Listing Status Pending
Purchase Type For Sale
Square Footage 1,708 sqft
Price per Sqft $151
Subdivision Hunt Club
MLS Listing ID PAYK2080596
Style Traditional
Bedrooms 4
Full Baths 1
Half Baths 2
HOA Fees $18/mo
HOA Y/N Y
Abv Grd Liv Area 1,408
Year Built 2002
Available Date 2025-04-26
Annual Tax Amount $4,096
Tax Year 2024
Property Sub-Type Interior Row/Townhouse
Source BRIGHT
Property Description
Welcome home to this beautifully updated 4-bedroom, 1 full bath, and 2 half-bath townhome nestled in the highly sought-after Dallastown School District! Step inside and be greeted by fresh paint, brand-new carpeting, and gleaming new appliances in the kitchen – making move-in a breeze.
With four spacious bedrooms, you'll have plenty of flexibility to create the perfect living space. Need a home office? A guest room? A playroom? The possibilities are endless!
Commuting is a snap with convenient access to Interstate 83, putting Harrisburg, York, and Maryland within easy reach. Enjoy the outdoors? A local park and elementary school are just a short distance away, perfect for leisurely strolls and family fun.
You'll also love the proximity to a variety of shopping and dining options, making errands and evenings out a breeze.
Don't miss out on this fantastic opportunity to own a lovely townhome in a prime location. Schedule your showing today!
Location
State PA
County York
Area York Twp (15254)
Zoning RES
Rooms
Basement Fully Finished
Interior
Hot Water Natural Gas
Heating Heat Pump(s)
Cooling Central A/C
Flooring Carpet
Inclusions Refrigerator, Stove, Dishwasher
Fireplace N
Heat Source Natural Gas
Exterior
Parking Features Garage - Front Entry
Garage Spaces 1.0
Amenities Available None
Water Access N
Roof Type Architectural Shingle
Accessibility 32\"+ wide Doors
Attached Garage 1
Total Parking Spaces 1
Garage Y
Building
Story 3
Foundation Block
Sewer Public Sewer
Water Public
Architectural Style Traditional
Level or Stories 3
Additional Building Above Grade, Below Grade
New Construction N
Schools
School District Dallastown Area
Others
HOA Fee Include Common Area Maintenance,Insurance,Ext Bldg Maint,Lawn Maintenance,Snow Removal,Trash
Senior Community No
Tax ID 54-000-IJ-0253-B0-CA764
Ownership Fee Simple
SqFt Source Assessor
Acceptable Financing Cash, Conventional, FHA, USDA, VA
Listing Terms Cash, Conventional, FHA, USDA, VA
Financing Cash,Conventional,FHA,USDA,VA
Special Listing Condition Standard

"My job is to find and attract mastery-based agents to the office, protect the culture, and make sure everyone is happy! "






