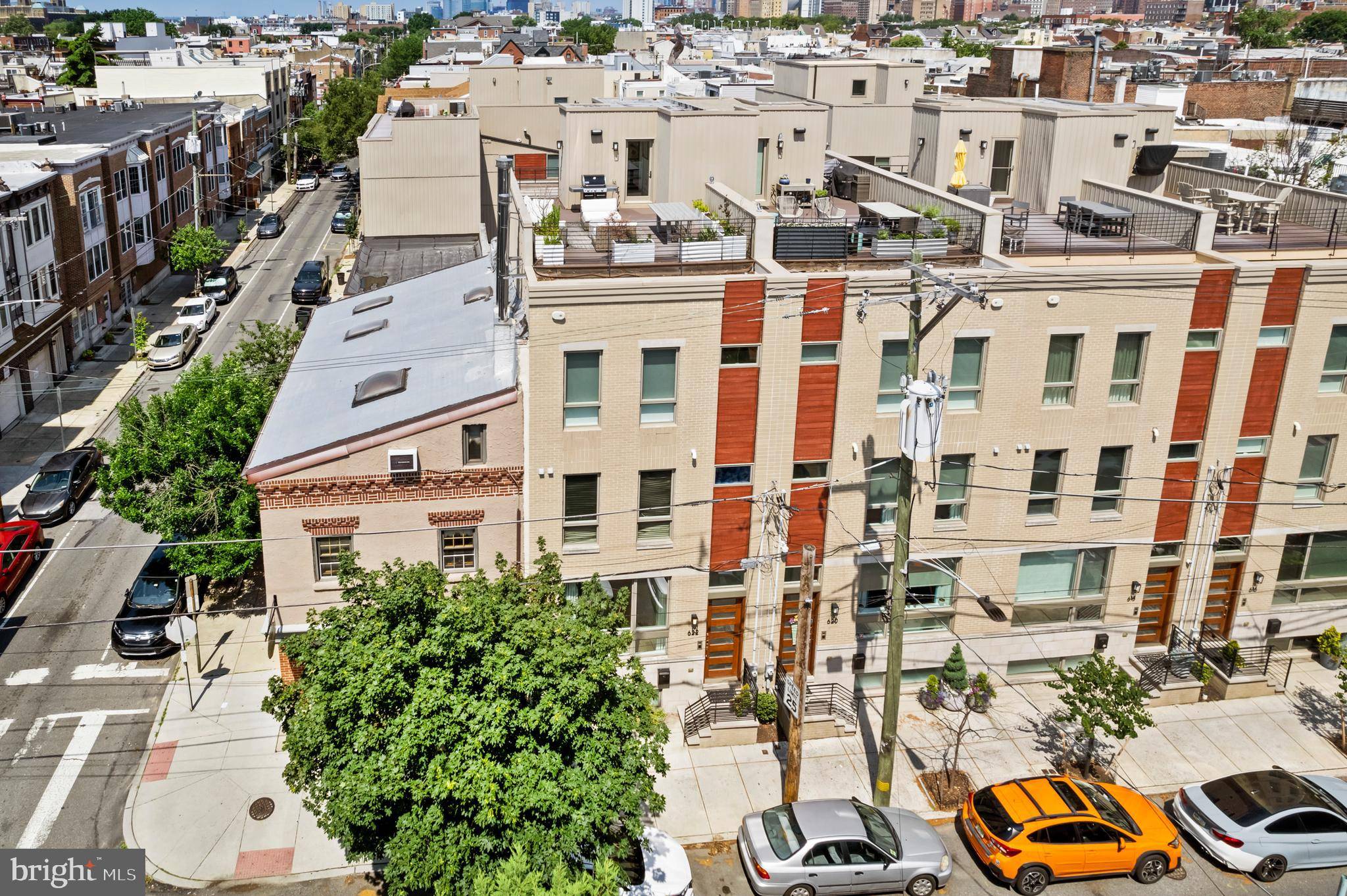4 Beds
6 Baths
4,035 SqFt
4 Beds
6 Baths
4,035 SqFt
Key Details
Property Type Condo
Sub Type Condo/Co-op
Listing Status Coming Soon
Purchase Type For Sale
Square Footage 4,035 sqft
Price per Sqft $458
Subdivision Bella Vista
MLS Listing ID PAPH2513640
Style Contemporary
Bedrooms 4
Full Baths 4
Half Baths 2
Condo Fees $149/mo
HOA Y/N N
Abv Grd Liv Area 3,035
Year Built 2018
Available Date 2025-07-11
Annual Tax Amount $5,970
Tax Year 2024
Lot Size 1,140 Sqft
Acres 0.03
Lot Dimensions 20.00 x 57.00
Property Sub-Type Condo/Co-op
Source BRIGHT
Property Description
Step into the spacious entryway, where you're greeted by a large coat closet featuring custom storage solutions. Continue up to the open dining area and gourmet kitchen. The dining room boasts elegant ceiling wallpaper, ornate light fixture, and space for a dining table that comfortably seats over 10 guests.
The chef's kitchen is equipped with high-end appliances, including a stainless steel Wolf cooktop, double wall ovens, an oversized Sub-Zero French door refrigerator, and a beverage fridge. The expansive island and countertops are made of white marbled quartz, and the pantry and cabinets include under-cabinet lighting and custom organization systems.
The home is wired for sound with built-in speakers in the kitchen and on the roof deck. A few steps down, you'll find an elevator—servicing all levels from the basement to the rooftop—and a rear living room with12-foot ceilings and a wall of windows that open to the private backyard and gated parking area. This space is perfect for entertaining or relaxing and includes another large walk-in storage closet and a statement light fixture.
The rear patio features built-in storage and direct access to the gated parking space, which comes with a dedicated Tesla electric car charger.
Up the floating staircase to the second floor, you'll find a large storage closet and two generously sized bedrooms, each with en suite bathrooms and walk-in closets with custom built-ins. The rear bedroom includes a tub/shower combo, while the front bedroom offers a walk-in shower.
The third floor features a convenient powder room for guests and an impressive primary suite. This retreat includes a private home office, dual custom walk-in closets ("his" and "hers"), a separate vanity area, and a spa-like bathroom with a freestanding tub, chandelier, double vanity, and a large walk-in tiled shower with a bench.
The expansive roof deck offers breathtaking views of the city skyline and river, along with built-in lighting—ideal for entertaining.
The full, finished basement includes soaring high ceilings, abundant storage, a dedicated in-law suite or home gym, and a full bathroom.
Smart home features include WiFi-enabled Lutron lighting, a security system, Nest thermostats, a Ring doorbell, and motorized blinds. The HOA offers access to a private, gated area exclusive to residents.
Conveniently situated in sought-after Bella Vista, this home has a tax abatement available through 2028 and offers easy access to Whole Foods, shops, dining, parks, and is in the coveted Meredith School Catchment. With excellent schools and transportation nearby, it's the ideal place to call home for families and professionals alike.
Location
State PA
County Philadelphia
Area 19147 (19147)
Zoning CMX2
Direction East
Rooms
Other Rooms Dining Room
Basement Full, Fully Finished
Interior
Interior Features Built-Ins, Combination Kitchen/Dining, Dining Area, Elevator, Family Room Off Kitchen, Floor Plan - Open, Intercom, Kitchen - Eat-In, Kitchen - Gourmet, Kitchen - Island, Kitchen - Table Space, Primary Bath(s), Pantry, Recessed Lighting, Bathroom - Tub Shower, Upgraded Countertops, Walk-in Closet(s), Window Treatments, Wine Storage, Wood Floors, Other
Hot Water Natural Gas
Heating Forced Air
Cooling Central A/C
Flooring Hardwood
Equipment Built-In Range, Built-In Microwave, Cooktop, Dishwasher, Disposal, Dryer, Dryer - Front Loading, Dryer - Gas, Microwave, Oven - Double, Oven - Wall, Oven/Range - Gas, Range Hood, Refrigerator, Six Burner Stove, Stainless Steel Appliances, Washer - Front Loading, Washer, Stove, Water Heater
Fireplace N
Window Features Casement,Double Pane,Insulated
Appliance Built-In Range, Built-In Microwave, Cooktop, Dishwasher, Disposal, Dryer, Dryer - Front Loading, Dryer - Gas, Microwave, Oven - Double, Oven - Wall, Oven/Range - Gas, Range Hood, Refrigerator, Six Burner Stove, Stainless Steel Appliances, Washer - Front Loading, Washer, Stove, Water Heater
Heat Source Natural Gas
Laundry Has Laundry, Upper Floor
Exterior
Exterior Feature Deck(s), Patio(s), Enclosed, Roof
Garage Spaces 1.0
Fence Rear, Wood
Water Access N
Accessibility Elevator, 2+ Access Exits
Porch Deck(s), Patio(s), Enclosed, Roof
Total Parking Spaces 1
Garage N
Building
Story 3
Foundation Concrete Perimeter
Sewer Public Sewer
Water Public
Architectural Style Contemporary
Level or Stories 3
Additional Building Above Grade, Below Grade
New Construction N
Schools
School District The School District Of Philadelphia
Others
Pets Allowed N
HOA Fee Include All Ground Fee,Common Area Maintenance,Reserve Funds,Road Maintenance,Snow Removal,Security Gate,Trash
Senior Community No
Tax ID 023225615
Ownership Fee Simple
SqFt Source Assessor
Security Features Carbon Monoxide Detector(s),Exterior Cameras,Intercom,Motion Detectors,Security Gate,Security System,Smoke Detector
Acceptable Financing Cash, Conventional, Negotiable
Listing Terms Cash, Conventional, Negotiable
Financing Cash,Conventional,Negotiable
Special Listing Condition Standard

"My job is to find and attract mastery-based agents to the office, protect the culture, and make sure everyone is happy! "






