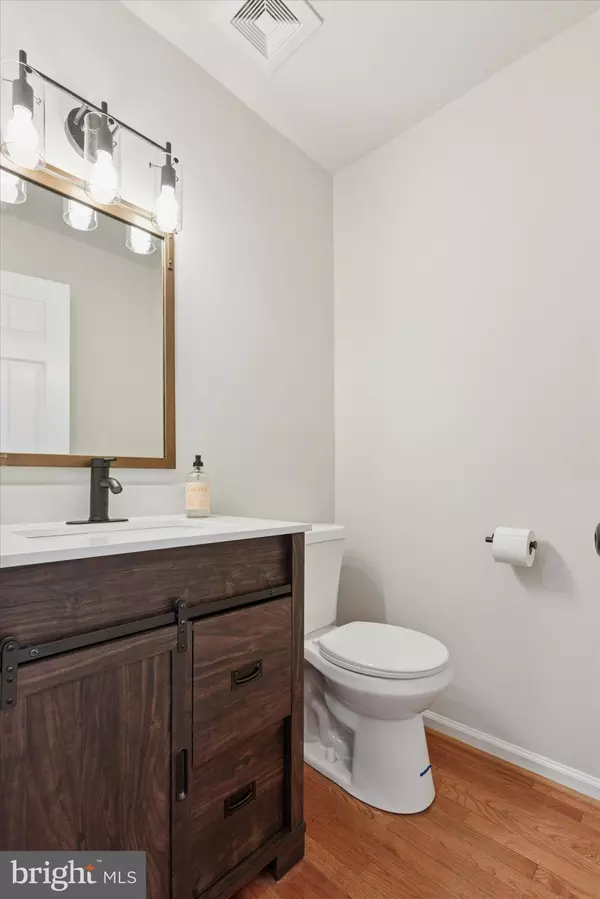3 Beds
3 Baths
2,071 SqFt
3 Beds
3 Baths
2,071 SqFt
OPEN HOUSE
Sat Aug 02, 12:00pm - 2:00pm
Key Details
Property Type Townhouse
Sub Type Interior Row/Townhouse
Listing Status Active
Purchase Type For Sale
Square Footage 2,071 sqft
Price per Sqft $168
Subdivision Coventry Pointe
MLS Listing ID PACT2105166
Style Contemporary
Bedrooms 3
Full Baths 2
Half Baths 1
HOA Fees $25/mo
HOA Y/N Y
Abv Grd Liv Area 2,071
Year Built 1997
Available Date 2025-07-31
Annual Tax Amount $5,169
Tax Year 2025
Lot Size 3,920 Sqft
Acres 0.09
Property Sub-Type Interior Row/Townhouse
Source BRIGHT
Property Description
Major system upgrades make this a true turnkey home. Enjoy the confidence of a new furnace, new water heater, and new central air conditioning—everything has been done for you. As part of the Coventry Pointe community, you'll also have access to the swimming pool and just across the street is a brand-new, private community playground. This home is a lifestyle win. Just minutes from the Shops at Coventry Pointe, offering groceries, restaurants, and retail conveniences. Commuters will love the quick access to Routes 100, 422, and 724, making this the perfect balance of peaceful living and easy connectivity. Outdoor lovers will appreciate being a short drive from French Creek State Park, a 7,000-acre natural playground with hiking kayaking, trails, lakes, and scenic picnic spots. Nearby is St. Peters Village, a charming, historic destination known for its boulder-lined creek, artisan shops, live music, and cozy cafes.
With its extensive upgrades, thoughtful layout, and incredible setting, 202 Coventry Pointe Lane offers more than a home—it offers a lifestyle. “Please note that this property has been virtually staged. The furnishings and décor shown are for illustrative purposes only.”
Location
State PA
County Chester
Area North Coventry Twp (10317)
Zoning R4
Rooms
Other Rooms Living Room, Dining Room, Primary Bedroom, Bedroom 2, Bedroom 3, Kitchen, Family Room, Basement, Primary Bathroom, Full Bath, Half Bath
Basement Full
Interior
Interior Features Bathroom - Tub Shower, Carpet, Combination Dining/Living, Family Room Off Kitchen, Floor Plan - Traditional, Kitchen - Eat-In, Primary Bath(s), Recessed Lighting, Skylight(s), Upgraded Countertops, Wainscotting, Walk-in Closet(s), Wood Floors, Butlers Pantry
Hot Water Natural Gas
Heating Forced Air
Cooling Central A/C
Flooring Hardwood, Carpet, Luxury Vinyl Plank, Tile/Brick
Fireplaces Number 1
Inclusions Refrigerator in as is condition at no monetary value
Equipment Built-In Microwave, Dishwasher, Disposal, Oven/Range - Gas, Refrigerator, Stainless Steel Appliances
Furnishings No
Fireplace Y
Appliance Built-In Microwave, Dishwasher, Disposal, Oven/Range - Gas, Refrigerator, Stainless Steel Appliances
Heat Source Natural Gas
Laundry Basement
Exterior
Exterior Feature Deck(s)
Garage Spaces 2.0
Parking On Site 2
Amenities Available Pool - Outdoor, Tot Lots/Playground
View Y/N N
Water Access N
Accessibility None
Porch Deck(s)
Total Parking Spaces 2
Garage N
Private Pool N
Building
Story 3
Foundation Concrete Perimeter
Sewer Public Sewer
Water Public
Architectural Style Contemporary
Level or Stories 3
Additional Building Above Grade
New Construction N
Schools
High Schools O J Robert
School District Owen J Roberts
Others
Pets Allowed Y
HOA Fee Include Common Area Maintenance,Lawn Maintenance,Management,Parking Fee,Snow Removal,Trash
Senior Community No
Tax ID 17-03G-0100
Ownership Fee Simple
SqFt Source Estimated
Horse Property N
Special Listing Condition Standard
Pets Allowed Cats OK, Dogs OK, Number Limit

"My job is to find and attract mastery-based agents to the office, protect the culture, and make sure everyone is happy! "






