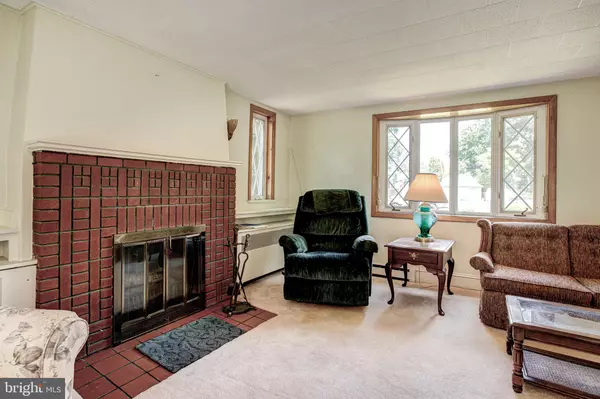3 Beds
2 Baths
1,472 SqFt
3 Beds
2 Baths
1,472 SqFt
OPEN HOUSE
Sun Aug 10, 12:00pm - 3:00pm
Key Details
Property Type Single Family Home
Sub Type Detached
Listing Status Active
Purchase Type For Sale
Square Footage 1,472 sqft
Price per Sqft $142
Subdivision Philipsburg
MLS Listing ID PACE2515868
Style Manor,Traditional
Bedrooms 3
Full Baths 1
Half Baths 1
HOA Y/N N
Abv Grd Liv Area 1,472
Year Built 1907
Annual Tax Amount $2,239
Tax Year 2024
Lot Size 5,227 Sqft
Acres 0.12
Lot Dimensions 0.00 x 0.00
Property Sub-Type Detached
Source BRIGHT
Property Description
A formal dining room, living room with wood burning fireplace and a galley style kitchen all make this home intimate and easy to maintain. The treelined corner lot features an attached garage and garden shed.
Located in town (across from a large Church) this two story home is known by its "castle style" interior circular stairway to the second floor living with 3.5 bedrooms, 1 full bath and lots of natural light.
Records show white vinyl replacement windows, a newer (2019) roof and hot water heater in 2024. A recent discovery revealed hardwood floors under carpet on the first and seconds floors (except the summer porch room).
Available for quick close and move-in. Schedule your showing today!
Location
State PA
County Centre
Area Philipsburg Boro (16429)
Zoning R
Direction East
Rooms
Other Rooms Living Room, Dining Room, Primary Bedroom, Bedroom 2, Bedroom 3, Kitchen, Office, Full Bath, Half Bath
Basement Connecting Stairway, Interior Access, Poured Concrete
Interior
Interior Features Bathroom - Soaking Tub, Bathroom - Stall Shower, Carpet, Curved Staircase, Floor Plan - Traditional, Formal/Separate Dining Room, Kitchen - Country, Spiral Staircase, Window Treatments, Wood Floors
Hot Water Electric, 60+ Gallon Tank
Heating Baseboard - Electric
Cooling None
Flooring Fully Carpeted, Hardwood, Vinyl
Fireplaces Number 1
Fireplaces Type Brick, Wood
Inclusions Range, Dishwasher, Microwave, Outdoor Shed
Equipment Built-In Microwave, Built-In Range, Dishwasher, Exhaust Fan, Oven/Range - Electric, Stove, Water Heater
Furnishings No
Fireplace Y
Window Features Bay/Bow,Casement,Double Hung,Energy Efficient,Replacement,Vinyl Clad
Appliance Built-In Microwave, Built-In Range, Dishwasher, Exhaust Fan, Oven/Range - Electric, Stove, Water Heater
Heat Source Electric
Laundry Hookup
Exterior
Exterior Feature Porch(es)
Parking Features Additional Storage Area, Garage - Front Entry
Garage Spaces 9.0
Utilities Available Cable TV Available, Electric Available, Sewer Available, Water Available
Water Access N
View City, Garden/Lawn, Street
Roof Type Asbestos Shingle
Street Surface Access - On Grade,Black Top
Accessibility 2+ Access Exits
Porch Porch(es)
Road Frontage Boro/Township
Attached Garage 1
Total Parking Spaces 9
Garage Y
Building
Lot Description Corner, Front Yard, Rear Yard
Story 2
Foundation Block
Sewer Public Sewer
Water Public
Architectural Style Manor, Traditional
Level or Stories 2
Additional Building Above Grade, Below Grade
Structure Type Masonry,Plaster Walls
New Construction N
Schools
School District Philipsburg-Osceola Area
Others
Pets Allowed Y
Senior Community No
Tax ID 29-201-,107-,0000-
Ownership Fee Simple
SqFt Source Assessor
Security Features Main Entrance Lock
Acceptable Financing Bank Portfolio, Cash, Conventional, FHA, Joint Venture, USDA, VA
Horse Property N
Listing Terms Bank Portfolio, Cash, Conventional, FHA, Joint Venture, USDA, VA
Financing Bank Portfolio,Cash,Conventional,FHA,Joint Venture,USDA,VA
Special Listing Condition Standard
Pets Allowed No Pet Restrictions

"My job is to find and attract mastery-based agents to the office, protect the culture, and make sure everyone is happy! "






