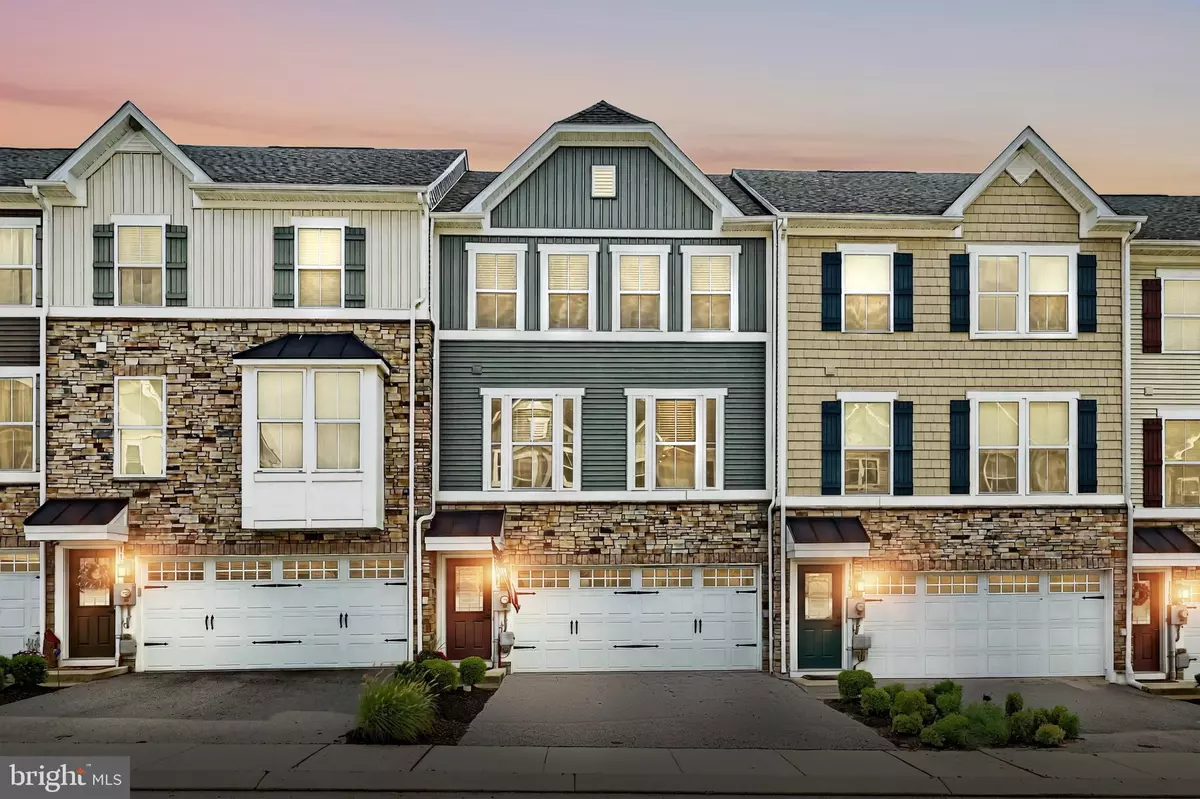3 Beds
3 Baths
1,958 SqFt
3 Beds
3 Baths
1,958 SqFt
OPEN HOUSE
Sun Aug 17, 12:00pm - 2:00pm
Key Details
Property Type Townhouse
Sub Type Interior Row/Townhouse
Listing Status Coming Soon
Purchase Type For Sale
Square Footage 1,958 sqft
Price per Sqft $178
Subdivision Regents Glen
MLS Listing ID PAYK2087764
Style Traditional
Bedrooms 3
Full Baths 2
Half Baths 1
HOA Fees $34/qua
HOA Y/N Y
Abv Grd Liv Area 1,584
Year Built 2018
Available Date 2025-08-12
Annual Tax Amount $6,636
Tax Year 2024
Property Sub-Type Interior Row/Townhouse
Source BRIGHT
Property Description
This updated townhome offers a warm, modern feel with a layout designed for both comfort and convenience.
At the heart of the home, you'll find a beautifully appointed kitchen situated at the back of the main level, featuring granite countertops, a double oven, stainless steel appliances, an island with seating, and a bright dining area. A door from the dining space opens directly to a newly designed patio with a beautifully landscaped backdrop, ideal for enjoying morning coffee or evening gatherings.
The main floor offers great flow with a welcoming living room at the front of the home and the kitchen/dining area in the rear, giving you multiple spaces to relax, entertain, or unwind.
Upstairs, the primary suite is a serene retreat with a tray ceiling, spacious walk-in closet, and a private en suite bath featuring a walk-in tiled shower and double sinks. Two additional bedrooms, a full hall bath, and a convenient laundry room complete the upper level.
The entry-level includes a bright finished bonus room - perfect for a home office, gym, or cozy movie space.
Enjoy life in this gated, golf course community with professionally maintained grounds and the option to join Regents Glen Country Club for social activities including the pool, golf, pickleball and fitness amenities. Very close to York College, York hospital, and I-83, this is a home that truly offers both style and lifestyle.
Don't miss the chance to make this exceptional townhome your own!
Location
State PA
County York
Area Spring Garden Twp (15248)
Zoning RESIDENTIAL
Rooms
Basement Fully Finished
Interior
Hot Water Electric, Tankless
Heating Forced Air
Cooling Central A/C
Inclusions Refrigerator, washer, dryer, blinds and curtains, wood shelving in the garage.
Fireplace N
Heat Source Natural Gas
Laundry Upper Floor
Exterior
Exterior Feature Patio(s)
Parking Features Garage - Front Entry, Inside Access
Garage Spaces 4.0
Water Access N
Roof Type Architectural Shingle
Accessibility None
Porch Patio(s)
Attached Garage 2
Total Parking Spaces 4
Garage Y
Building
Story 3
Foundation Concrete Perimeter
Sewer Public Sewer
Water Public
Architectural Style Traditional
Level or Stories 3
Additional Building Above Grade, Below Grade
New Construction N
Schools
School District York Suburban
Others
Pets Allowed Y
HOA Fee Include Lawn Care Rear,Snow Removal,Other
Senior Community No
Tax ID 48-000-34-0076-00-PC054
Ownership Fee Simple
SqFt Source Assessor
Acceptable Financing Cash, Conventional, FHA, VA
Listing Terms Cash, Conventional, FHA, VA
Financing Cash,Conventional,FHA,VA
Special Listing Condition Standard
Pets Allowed Cats OK, Dogs OK, Number Limit

"My job is to find and attract mastery-based agents to the office, protect the culture, and make sure everyone is happy! "






