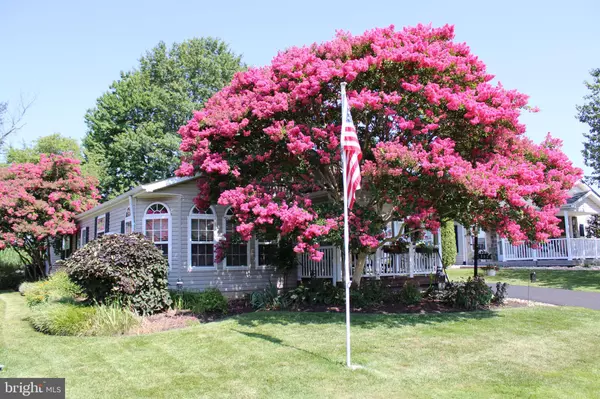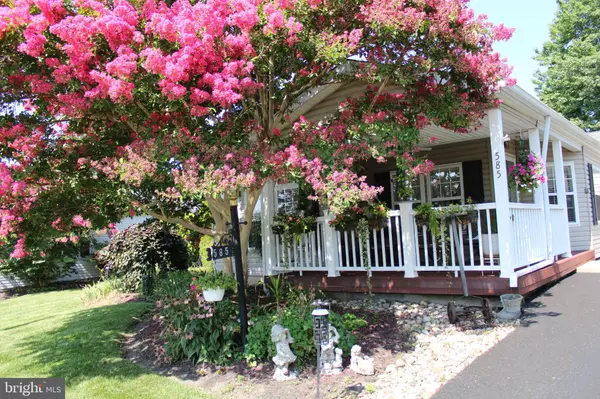2 Beds
2 Baths
2 Beds
2 Baths
OPEN HOUSE
Sat Aug 16, 12:00pm - 2:00pm
Key Details
Property Type Manufactured Home
Sub Type Manufactured
Listing Status Active
Purchase Type For Sale
Subdivision Buckingham Springs
MLS Listing ID PABU2101388
Style Ranch/Rambler
Bedrooms 2
Full Baths 2
HOA Y/N N
Year Built 1997
Available Date 2025-08-14
Annual Tax Amount $2,816
Tax Year 2025
Property Sub-Type Manufactured
Source BRIGHT
Property Description
The extended driveway offers parking for two or more cars, and the covered front porch is the perfect spot for your morning coffee or summer barbecues with guests.
Inside, the spacious and well-designed layout begins with a foyer entry and coat closet, leading into a bright and expansive living room. The adjacent dining room easily accommodates your full dining set, making entertaining a breeze. The upgraded kitchen features granite countertops, a tiled backsplash, stainless steel undermount sink along with upper and lower cabinets for additional storage. A charming breakfast room with a half-round window invites you to enjoy meals with garden views and birdwatching.
The primary suite includes a walk-in closet and a beautifully updated bath with both a soaking tub and a separate shower. The second bedroom offers flexibility for guests, a study, or a sitting room, and is conveniently located across from the full hall bath. Down the hall, the laundry room provides access to the extra-deep garage, complete with a cedar closet and plenty of storage space.
With thoughtful upgrades, a peaceful setting, and a vibrant 55+ community, this home is a must-see. Come discover the comfort and charm of Buckingham Springs—your next chapter awaits at 585 Bent Pine Circle!
Location
State PA
County Bucks
Area Buckingham Twp (10106)
Zoning 1400 / RES
Rooms
Main Level Bedrooms 2
Interior
Interior Features Attic, Bathroom - Jetted Tub, Bathroom - Walk-In Shower, Breakfast Area, Dining Area, Family Room Off Kitchen, Kitchen - Galley, Skylight(s), Walk-in Closet(s), Wood Floors
Hot Water Electric
Heating Forced Air
Cooling Central A/C
Inclusions kitchen refridgerator, range/oven, microwave, dishwasher, washer and dryer
Equipment Dishwasher, Dryer, Washer, Microwave, Oven/Range - Electric, Range Hood, Refrigerator
Furnishings No
Fireplace N
Appliance Dishwasher, Dryer, Washer, Microwave, Oven/Range - Electric, Range Hood, Refrigerator
Heat Source Electric
Laundry Main Floor
Exterior
Parking Features Additional Storage Area, Garage - Side Entry, Garage Door Opener
Garage Spaces 3.0
Amenities Available Billiard Room, Club House, Common Grounds, Exercise Room, Fitness Center, Library, Party Room, Pool - Outdoor, Retirement Community, Transportation Service, Other
View Y/N N
Water Access N
Accessibility None
Attached Garage 1
Total Parking Spaces 3
Garage Y
Private Pool N
Building
Story 1
Foundation Crawl Space
Sewer Public Sewer
Water Public
Architectural Style Ranch/Rambler
Level or Stories 1
Additional Building Above Grade, Below Grade
New Construction N
Schools
School District Central Bucks
Others
Pets Allowed Y
HOA Fee Include Common Area Maintenance,Road Maintenance,Sewer,Snow Removal,Trash
Senior Community Yes
Age Restriction 55
Tax ID 06-018-083 0631
Ownership Ground Rent
SqFt Source Estimated
Acceptable Financing Cash, Conventional
Horse Property N
Listing Terms Cash, Conventional
Financing Cash,Conventional
Special Listing Condition Standard
Pets Allowed Number Limit

"My job is to find and attract mastery-based agents to the office, protect the culture, and make sure everyone is happy! "






