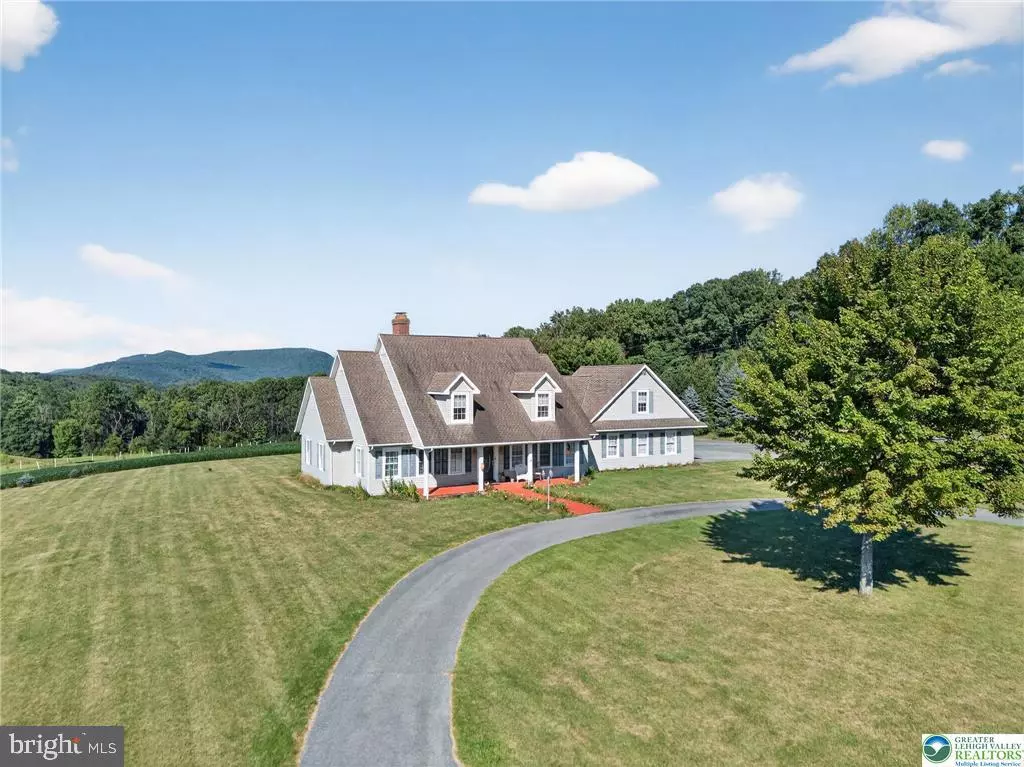
3 Beds
4 Baths
2,776 SqFt
3 Beds
4 Baths
2,776 SqFt
Open House
Sun Nov 09, 10:00am - 12:30pm
Key Details
Property Type Single Family Home
Sub Type Detached
Listing Status Active
Purchase Type For Sale
Square Footage 2,776 sqft
Price per Sqft $313
Subdivision None Available
MLS Listing ID PABK2062186
Style Bi-level,Colonial,Farmhouse/National Folk,Raised Ranch/Rambler,Ranch/Rambler
Bedrooms 3
Full Baths 4
HOA Y/N N
Abv Grd Liv Area 2,776
Year Built 2001
Annual Tax Amount $8,610
Tax Year 2025
Lot Size 15.850 Acres
Acres 15.85
Lot Dimensions 0.00 x 0.00
Property Sub-Type Detached
Source BRIGHT
Property Description
Location
State PA
County Berks
Area Albany Twp (10221)
Zoning RES
Rooms
Other Rooms Living Room, Dining Room, Primary Bedroom, Bedroom 3, Kitchen, Den, Foyer, Laundry, Other, Primary Bathroom, Full Bath
Basement Full, Partially Finished
Main Level Bedrooms 3
Interior
Hot Water Electric
Heating Heat Pump(s)
Cooling Central A/C
Flooring Hardwood, Tile/Brick, Vinyl, Wood
Fireplaces Number 1
Fireplace Y
Heat Source Natural Gas
Exterior
Parking Features Built In
Garage Spaces 3.0
Water Access N
Roof Type Asphalt,Fiberglass
Accessibility Other
Attached Garage 3
Total Parking Spaces 3
Garage Y
Building
Story 1
Foundation Other
Above Ground Finished SqFt 2776
Sewer On Site Septic
Water Well
Architectural Style Bi-level, Colonial, Farmhouse/National Folk, Raised Ranch/Rambler, Ranch/Rambler
Level or Stories 1
Additional Building Above Grade, Below Grade
New Construction N
Schools
School District Kutztown Area
Others
Senior Community No
Tax ID 21-5437-00-43-5464
Ownership Fee Simple
SqFt Source 2776
Special Listing Condition Standard


"My job is to find and attract mastery-based agents to the office, protect the culture, and make sure everyone is happy! "






