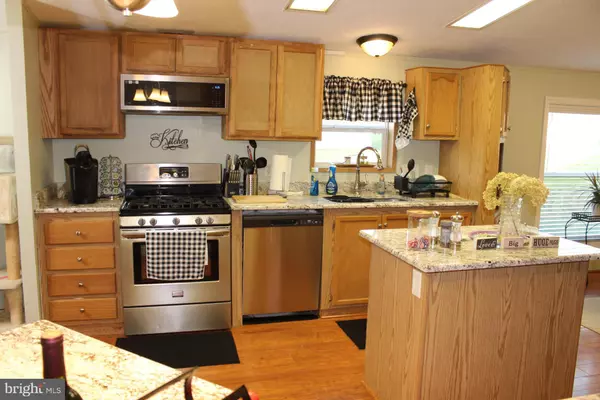
4 Beds
2 Baths
2,128 SqFt
4 Beds
2 Baths
2,128 SqFt
Key Details
Property Type Manufactured Home
Sub Type Manufactured
Listing Status Active
Purchase Type For Sale
Square Footage 2,128 sqft
Price per Sqft $69
Subdivision Avon Wheel Ests Mh
MLS Listing ID PACT2109262
Style Modular/Pre-Fabricated,Other
Bedrooms 4
Full Baths 2
HOA Fees $595/mo
HOA Y/N Y
Abv Grd Liv Area 2,128
Land Lease Amount 595.0
Land Lease Frequency Monthly
Year Built 2003
Annual Tax Amount $2,472
Tax Year 2025
Property Sub-Type Manufactured
Source BRIGHT
Property Description
Location
State PA
County Chester
Area London Grove Twp (10359)
Zoning T10
Rooms
Other Rooms Bedroom 2, Bedroom 3, Bedroom 4, Bedroom 1, Bathroom 1, Bathroom 2
Main Level Bedrooms 4
Interior
Interior Features Breakfast Area, Ceiling Fan(s), Combination Dining/Living, Combination Kitchen/Dining, Combination Kitchen/Living, Dining Area, Family Room Off Kitchen, Floor Plan - Open, Kitchen - Island, Primary Bath(s), Skylight(s), Bathroom - Soaking Tub, Bathroom - Stall Shower, Bathroom - Tub Shower, Walk-in Closet(s), Window Treatments
Hot Water Electric, Natural Gas
Heating Forced Air
Cooling Central A/C
Fireplaces Number 1
Fireplaces Type Gas/Propane
Inclusions Refrigerator, Shed, Washer and Dryer. (all in AS-IS condition)
Equipment Built-In Range, Oven/Range - Gas, Range Hood, Refrigerator, Washer, Water Heater
Fireplace Y
Appliance Built-In Range, Oven/Range - Gas, Range Hood, Refrigerator, Washer, Water Heater
Heat Source Electric
Laundry Has Laundry, Main Floor
Exterior
Garage Spaces 2.0
Utilities Available Cable TV Available
Water Access N
Accessibility None
Total Parking Spaces 2
Garage N
Building
Story 1
Above Ground Finished SqFt 2128
Sewer Community Septic Tank, On Site Septic
Water Private/Community Water
Architectural Style Modular/Pre-Fabricated, Other
Level or Stories 1
Additional Building Above Grade, Below Grade
New Construction N
Schools
School District Avon Grove
Others
Pets Allowed Y
HOA Fee Include Snow Removal,Trash
Senior Community No
Tax ID 59-05 -1140.091T
Ownership Land Lease
SqFt Source 2128
Acceptable Financing Negotiable, Cash
Listing Terms Negotiable, Cash
Financing Negotiable,Cash
Special Listing Condition Standard
Pets Allowed Cats OK, Dogs OK


"My job is to find and attract mastery-based agents to the office, protect the culture, and make sure everyone is happy! "






