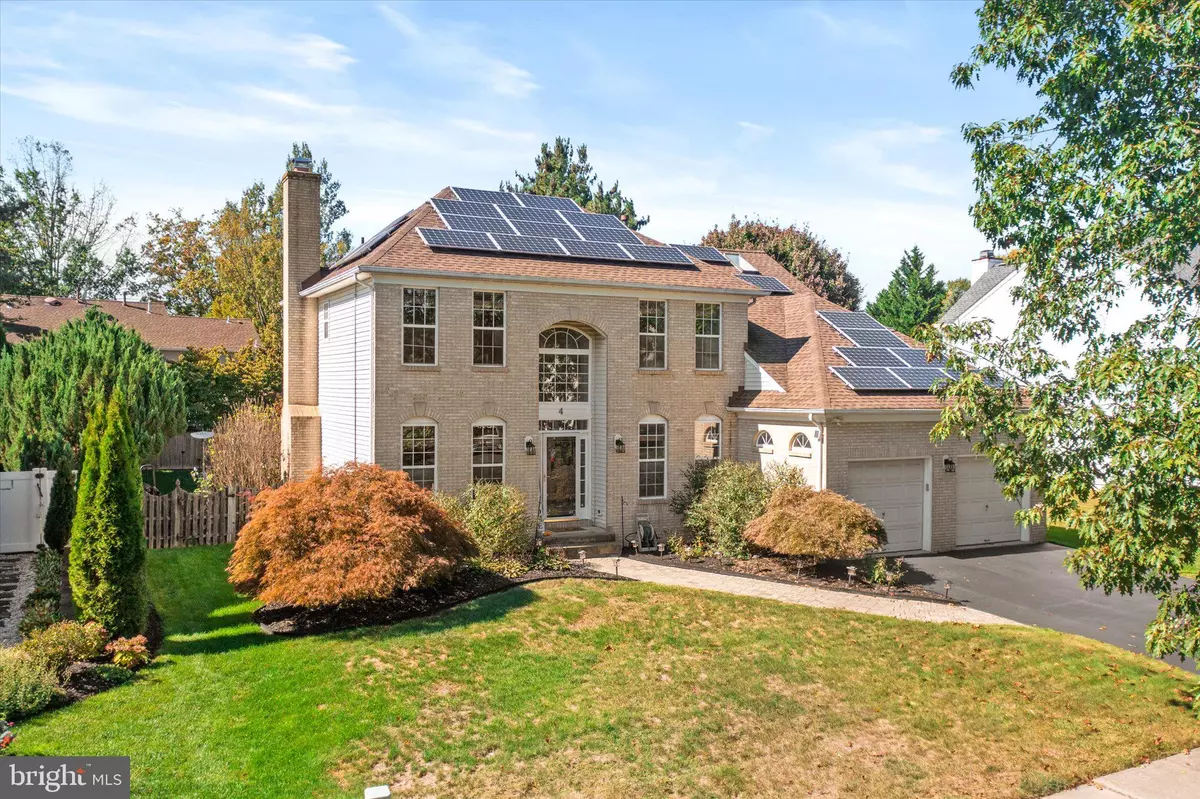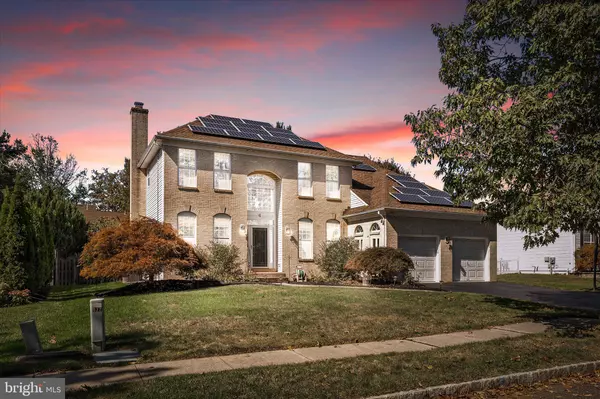
4 Beds
3 Baths
2,496 SqFt
4 Beds
3 Baths
2,496 SqFt
Key Details
Property Type Single Family Home
Sub Type Detached
Listing Status Pending
Purchase Type For Sale
Square Footage 2,496 sqft
Price per Sqft $330
Subdivision Sheffield Manor
MLS Listing ID NJME2065742
Style Colonial
Bedrooms 4
Full Baths 2
Half Baths 1
HOA Y/N N
Abv Grd Liv Area 2,496
Year Built 1997
Available Date 2025-10-02
Annual Tax Amount $16,509
Tax Year 2024
Lot Size 10,000 Sqft
Acres 0.23
Lot Dimensions 80.00 x 125.00
Property Sub-Type Detached
Source BRIGHT
Property Description
Location
State NJ
County Mercer
Area East Windsor Twp (21101)
Zoning R2
Direction East
Rooms
Other Rooms Living Room, Dining Room, Primary Bedroom, Bedroom 2, Bedroom 3, Bedroom 4, Kitchen, Family Room, Sun/Florida Room, Recreation Room, Bathroom 2, Primary Bathroom
Basement Partially Finished, Poured Concrete
Interior
Interior Features Bathroom - Stall Shower, Breakfast Area, Family Room Off Kitchen, Floor Plan - Open, Formal/Separate Dining Room, Kitchen - Gourmet, Pantry, Recessed Lighting, Skylight(s), Upgraded Countertops, Walk-in Closet(s), Wood Floors
Hot Water Natural Gas
Heating Forced Air
Cooling Central A/C
Fireplaces Number 1
Fireplaces Type Wood
Inclusions Washer, dryer, refrigerator, lighting fixtures, blinds, hot tub, garage cabinets
Fireplace Y
Heat Source Natural Gas
Laundry Main Floor
Exterior
Exterior Feature Patio(s)
Parking Features Inside Access
Garage Spaces 2.0
Fence Fully
Water Access N
Accessibility None
Porch Patio(s)
Attached Garage 2
Total Parking Spaces 2
Garage Y
Building
Lot Description Landscaping, Front Yard, Rear Yard
Story 2
Foundation Concrete Perimeter
Above Ground Finished SqFt 2496
Sewer Public Sewer
Water Public
Architectural Style Colonial
Level or Stories 2
Additional Building Above Grade, Below Grade
New Construction N
Schools
School District East Windsor Regional Schools
Others
Pets Allowed Y
Senior Community No
Tax ID 01-00045 02-00017
Ownership Fee Simple
SqFt Source 2496
Security Features Security System
Special Listing Condition Standard
Pets Allowed No Pet Restrictions
Virtual Tour https://photosbydanieljames.hd.pics/4-Wendover-Rd/idx


"My job is to find and attract mastery-based agents to the office, protect the culture, and make sure everyone is happy! "






