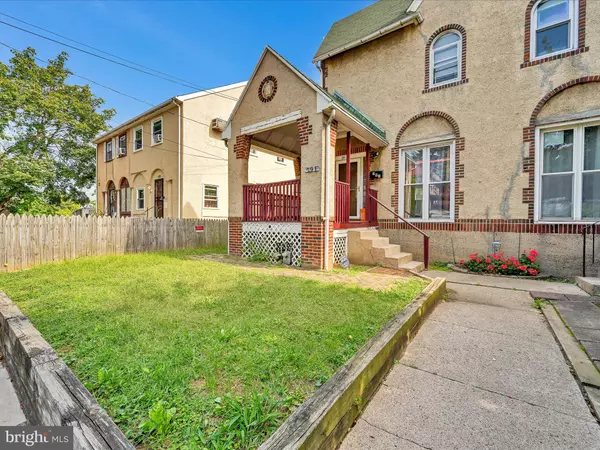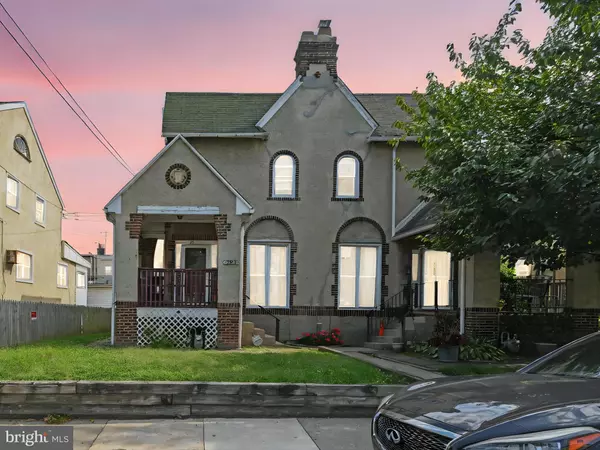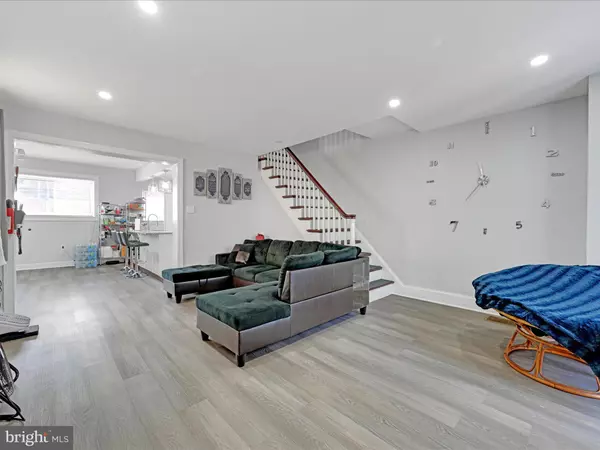
3 Beds
1 Bath
1,490 SqFt
3 Beds
1 Bath
1,490 SqFt
Key Details
Property Type Single Family Home, Townhouse
Sub Type Twin/Semi-Detached
Listing Status Active
Purchase Type For Sale
Square Footage 1,490 sqft
Price per Sqft $171
Subdivision Lansdowne
MLS Listing ID PADE2100740
Style Dutch
Bedrooms 3
Full Baths 1
HOA Y/N N
Abv Grd Liv Area 1,360
Year Built 1945
Annual Tax Amount $4,118
Tax Year 2025
Lot Size 2,178 Sqft
Acres 0.05
Property Sub-Type Twin/Semi-Detached
Source BRIGHT
Property Description
Location
State PA
County Delaware
Area Upper Darby Twp (10416)
Zoning R1
Rooms
Other Rooms Living Room, Bedroom 2, Bedroom 3, Kitchen, Bedroom 1, Exercise Room, Laundry, Bathroom 1
Basement Full
Interior
Interior Features Bathroom - Tub Shower, Ceiling Fan(s), Combination Kitchen/Dining, Floor Plan - Open, Kitchen - Eat-In, Kitchen - Island, Recessed Lighting, Upgraded Countertops
Hot Water Natural Gas
Heating Forced Air
Cooling Central A/C
Flooring Laminated, Luxury Vinyl Plank
Equipment Built-In Range, Dishwasher, Dryer, Microwave, Oven - Self Cleaning, Stainless Steel Appliances, Washer
Furnishings Yes
Fireplace N
Appliance Built-In Range, Dishwasher, Dryer, Microwave, Oven - Self Cleaning, Stainless Steel Appliances, Washer
Heat Source Natural Gas
Laundry Lower Floor
Exterior
Parking Features Garage - Rear Entry, Basement Garage, Inside Access
Garage Spaces 1.0
Water Access N
Roof Type Shingle
Accessibility None
Attached Garage 1
Total Parking Spaces 1
Garage Y
Building
Story 2
Foundation Concrete Perimeter
Above Ground Finished SqFt 1360
Sewer Public Sewer
Water Public
Architectural Style Dutch
Level or Stories 2
Additional Building Above Grade, Below Grade
New Construction N
Schools
High Schools Upper Darby Senior
School District Upper Darby
Others
Pets Allowed Y
Senior Community No
Tax ID 16-04-02480-00
Ownership Fee Simple
SqFt Source 1490
Acceptable Financing Cash, Conventional, FHA, VA
Horse Property N
Listing Terms Cash, Conventional, FHA, VA
Financing Cash,Conventional,FHA,VA
Special Listing Condition Standard
Pets Allowed No Pet Restrictions
Virtual Tour https://gressphotography.com/291-N-Wycombe-Ave/idx


"My job is to find and attract mastery-based agents to the office, protect the culture, and make sure everyone is happy! "






