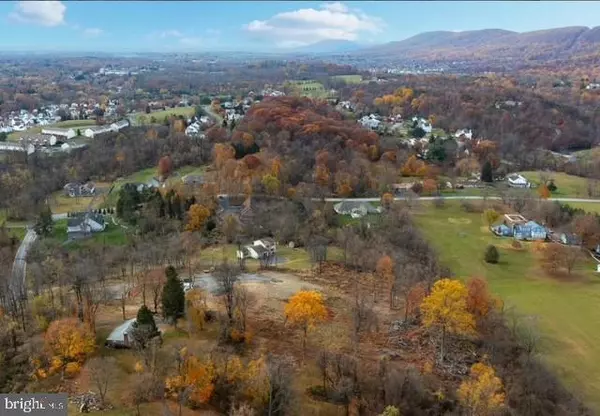
4 Beds
4 Baths
3,439 SqFt
4 Beds
4 Baths
3,439 SqFt
Key Details
Property Type Single Family Home
Sub Type Detached
Listing Status Active
Purchase Type For Sale
Square Footage 3,439 sqft
Price per Sqft $279
Subdivision None Available
MLS Listing ID PADA2049938
Style Traditional
Bedrooms 4
Full Baths 3
Half Baths 1
HOA Y/N N
Abv Grd Liv Area 3,439
Annual Tax Amount $2,767
Tax Year 2025
Lot Size 3.730 Acres
Acres 3.73
Property Sub-Type Detached
Source BRIGHT
Property Description
A well has already been dug (with cap in place), and electric is available, and a septic system was approved in late 2023/early 2024 for a sand mound up to a 5 bedroom house which makes it easier to start building.
This is a sample of an option to build which is provided by a non exclusive builder, Bob Billman Building Contractor.
Location
State PA
County Dauphin
Area Lower Paxton Twp (14035)
Zoning RESIDENTIAL
Rooms
Basement Full, Walkout Level
Main Level Bedrooms 1
Interior
Hot Water None
Heating None
Cooling None
Fireplace N
Heat Source None
Exterior
Parking Features Built In
Garage Spaces 2.0
Utilities Available Electric Available, Water Available
Water Access N
View Pasture, Mountain, Trees/Woods
Accessibility None
Attached Garage 2
Total Parking Spaces 2
Garage Y
Building
Story 2
Foundation Concrete Perimeter
Sewer Other, Site Evaluation on File
Water Well
Architectural Style Traditional
Level or Stories 2
Additional Building Above Grade
New Construction Y
Schools
High Schools Central Dauphin
School District Central Dauphin
Others
Senior Community No
Tax ID 35-005-120-000-0000
Ownership Fee Simple
SqFt Source 3439
Acceptable Financing Cash, Conventional
Listing Terms Cash, Conventional
Financing Cash,Conventional
Special Listing Condition Standard


"My job is to find and attract mastery-based agents to the office, protect the culture, and make sure everyone is happy! "






