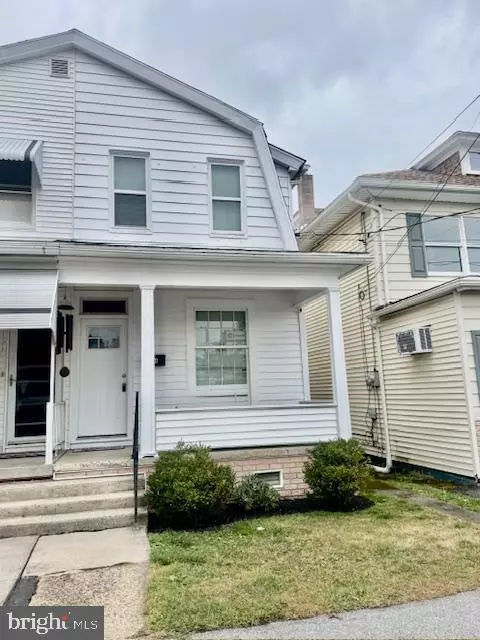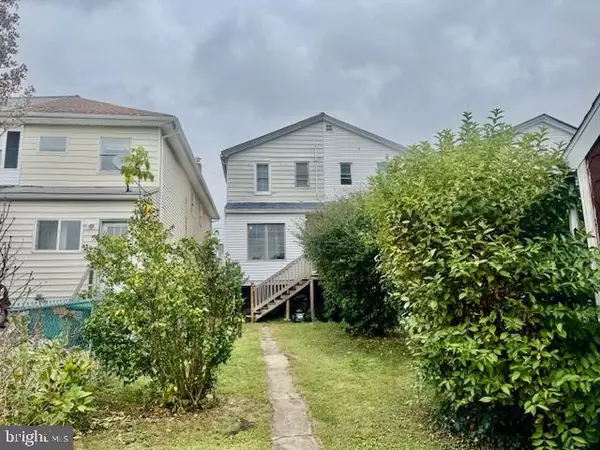
3 Beds
1 Bath
1,236 SqFt
3 Beds
1 Bath
1,236 SqFt
Key Details
Property Type Single Family Home, Townhouse
Sub Type Twin/Semi-Detached
Listing Status Active
Purchase Type For Sale
Square Footage 1,236 sqft
Price per Sqft $109
Subdivision None Available
MLS Listing ID PASK2023608
Style Traditional
Bedrooms 3
Full Baths 1
HOA Y/N N
Abv Grd Liv Area 1,236
Year Built 1926
Available Date 2025-10-16
Annual Tax Amount $1,360
Tax Year 2025
Lot Size 2,178 Sqft
Acres 0.05
Lot Dimensions 18.00 x 130.00
Property Sub-Type Twin/Semi-Detached
Source BRIGHT
Property Description
Location
State PA
County Schuylkill
Area Frackville Boro (13343)
Zoning R3
Rooms
Other Rooms Living Room, Dining Room, Bedroom 2, Bedroom 3, Kitchen, Bedroom 1, Bathroom 1
Basement Full
Interior
Interior Features Ceiling Fan(s), Floor Plan - Traditional, Kitchen - Eat-In
Hot Water Electric
Heating Baseboard - Electric
Cooling Ceiling Fan(s)
Inclusions appliances
Equipment Washer, Dryer - Electric, Refrigerator
Fireplace N
Appliance Washer, Dryer - Electric, Refrigerator
Heat Source Electric
Exterior
Utilities Available Cable TV
Water Access N
Accessibility None
Garage N
Building
Story 2
Foundation Stone
Above Ground Finished SqFt 1236
Sewer Public Sewer
Water Public
Architectural Style Traditional
Level or Stories 2
Additional Building Above Grade, Below Grade
New Construction N
Schools
School District North Schuylkill
Others
Senior Community No
Tax ID 43-03-0673
Ownership Fee Simple
SqFt Source 1236
Acceptable Financing Cash, Conventional
Listing Terms Cash, Conventional
Financing Cash,Conventional
Special Listing Condition Standard


"My job is to find and attract mastery-based agents to the office, protect the culture, and make sure everyone is happy! "






