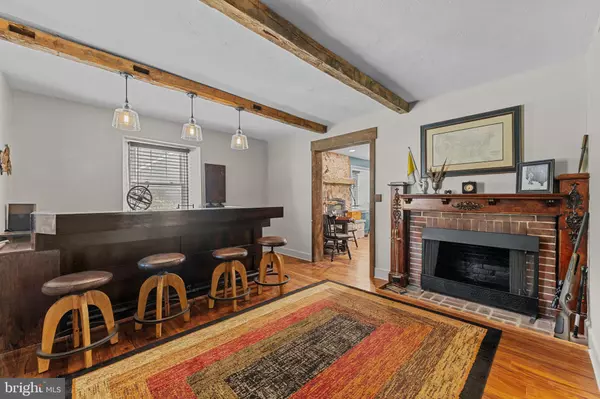
3 Beds
3 Baths
3,048 SqFt
3 Beds
3 Baths
3,048 SqFt
Key Details
Property Type Single Family Home
Sub Type Detached
Listing Status Coming Soon
Purchase Type For Sale
Square Footage 3,048 sqft
Price per Sqft $278
Subdivision None Available
MLS Listing ID PACT2110268
Style Colonial
Bedrooms 3
Full Baths 2
Half Baths 1
HOA Y/N N
Abv Grd Liv Area 3,048
Year Built 1925
Available Date 2025-09-30
Annual Tax Amount $6,635
Tax Year 2025
Lot Size 0.407 Acres
Acres 0.41
Lot Dimensions 0.00 x 0.00
Property Sub-Type Detached
Source BRIGHT
Property Description
Location
State PA
County Chester
Area Willistown Twp (10354)
Zoning RESI
Rooms
Other Rooms Living Room, Primary Bedroom, Bedroom 2, Bedroom 3, Kitchen, Family Room, Den, Laundry, Mud Room, Office, Storage Room, Primary Bathroom, Full Bath, Half Bath
Basement Full, Walkout Stairs
Interior
Interior Features Breakfast Area, Built-Ins, Carpet, Exposed Beams, Kitchen - Eat-In, Kitchen - Island, Primary Bath(s), Recessed Lighting, Bathroom - Stall Shower, Bathroom - Tub Shower, Upgraded Countertops, Walk-in Closet(s), Wood Floors, Stove - Wood
Hot Water Electric
Heating Forced Air
Cooling Central A/C
Flooring Wood
Fireplaces Number 2
Fireplaces Type Brick, Stone, Wood
Fireplace Y
Window Features Energy Efficient
Heat Source Natural Gas
Laundry Main Floor
Exterior
Parking Features Additional Storage Area, Garage - Front Entry, Garage Door Opener
Garage Spaces 2.0
Water Access N
Roof Type Architectural Shingle,Metal
Accessibility None
Total Parking Spaces 2
Garage Y
Building
Story 2.5
Foundation Block
Sewer Public Sewer
Water Public
Architectural Style Colonial
Level or Stories 2.5
Additional Building Above Grade, Below Grade
Structure Type Beamed Ceilings
New Construction N
Schools
Elementary Schools General Wayne
Middle Schools Great Valley
High Schools Great Valley
School District Great Valley
Others
Senior Community No
Tax ID 54-01P-0007
Ownership Fee Simple
SqFt Source 3048
Special Listing Condition Standard
Virtual Tour https://app.leftbankreps.com/videos/019973e6-ed88-70f7-9197-e7663202ddca


"My job is to find and attract mastery-based agents to the office, protect the culture, and make sure everyone is happy! "






