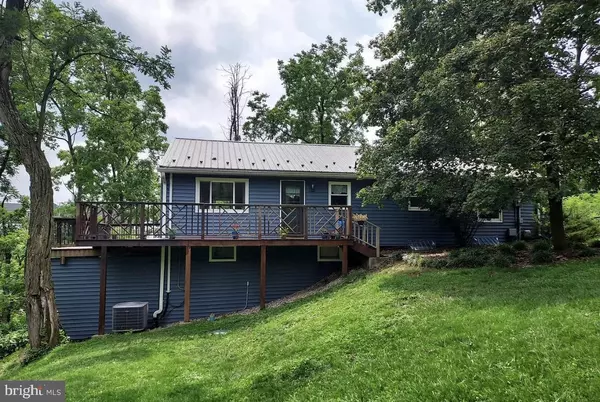
4 Beds
2 Baths
2,688 SqFt
4 Beds
2 Baths
2,688 SqFt
Key Details
Property Type Single Family Home
Sub Type Detached
Listing Status Active
Purchase Type For Sale
Square Footage 2,688 sqft
Price per Sqft $143
Subdivision None Available
MLS Listing ID PADA2049998
Style Raised Ranch/Rambler,Ranch/Rambler
Bedrooms 4
Full Baths 2
HOA Y/N N
Abv Grd Liv Area 1,344
Year Built 1974
Available Date 2025-09-27
Annual Tax Amount $3,681
Tax Year 2025
Lot Size 0.670 Acres
Acres 0.67
Property Sub-Type Detached
Source BRIGHT
Property Description
The home features a main-level upper entry that opens into a spacious ranch; OR a distinctive lower-level entrance with a custom stone façade. Inside, the 4-bedroom home boasts a dramatic vaulted ceiling and a large picture window in the family room, a beautiful kitchen with new updated appliances, plus two electric wall fireplaces provide additional ambiance. The lower level includes bonus additional living space with a large family room with a cozy wood-burning fireplace, a bar area, an additional bedroom, a beautiful full bathroom, plus additional storage space. The home also features two spacious decks: a spacious covered lower level deck, as well as a large wrap-around upper deck which overlooks the picturesque backyard. The backyard frequently welcomes deer, allowing you to experience nature at its best. This home is ideally suited for family gatherings and entertaining.
Recent updates ensure peace of mind, including a durable metal roof installed in 2019, newer windows, newer appliances, and a recently resided exterior.
This well-maintained home could just be the retreat you were looking for. Don't wait- schedule your showing now. Additional photos to follow.
Location
State PA
County Dauphin
Area Lower Paxton Twp (14035)
Zoning R1
Rooms
Other Rooms Living Room, Dining Room, Bedroom 2, Bedroom 3, Bedroom 4, Kitchen, Family Room, Bedroom 1, Laundry, Storage Room, Full Bath
Basement Fully Finished, Daylight, Partial, Heated, Interior Access, Outside Entrance, Walkout Level
Main Level Bedrooms 3
Interior
Interior Features Ceiling Fan(s), Dining Area, Wood Floors, Bar, Entry Level Bedroom, Recessed Lighting, Water Treat System, Window Treatments
Hot Water Electric
Heating Forced Air, Wood Burn Stove, Baseboard - Electric
Cooling Central A/C, Ceiling Fan(s)
Flooring Hardwood, Ceramic Tile, Luxury Vinyl Plank
Fireplaces Number 3
Fireplaces Type Wood, Electric, Fireplace - Glass Doors
Equipment Built-In Microwave, Dishwasher, Dryer, Oven/Range - Electric, Refrigerator, Washer
Furnishings Yes
Fireplace Y
Appliance Built-In Microwave, Dishwasher, Dryer, Oven/Range - Electric, Refrigerator, Washer
Heat Source Electric
Laundry Lower Floor
Exterior
Exterior Feature Patio(s), Deck(s)
Garage Spaces 8.0
Utilities Available Cable TV, Phone Available, Electric Available
Water Access N
View Trees/Woods, Creek/Stream
Roof Type Metal
Street Surface Black Top,Paved
Accessibility 2+ Access Exits
Porch Patio(s), Deck(s)
Road Frontage Boro/Township
Total Parking Spaces 8
Garage N
Building
Lot Description Partly Wooded, Sloping
Story 1
Foundation Block
Sewer Private Septic Tank
Water Well
Architectural Style Raised Ranch/Rambler, Ranch/Rambler
Level or Stories 1
Additional Building Above Grade, Below Grade
Structure Type Dry Wall
New Construction N
Schools
Elementary Schools North Side
Middle Schools Linglestown
High Schools Central Dauphin
School District Central Dauphin
Others
Senior Community No
Tax ID 35-009-126-000-0000
Ownership Fee Simple
SqFt Source 2688
Security Features Smoke Detector,Security System
Acceptable Financing Cash, Conventional, FHA, VA
Horse Property N
Listing Terms Cash, Conventional, FHA, VA
Financing Cash,Conventional,FHA,VA
Special Listing Condition Standard


"My job is to find and attract mastery-based agents to the office, protect the culture, and make sure everyone is happy! "






