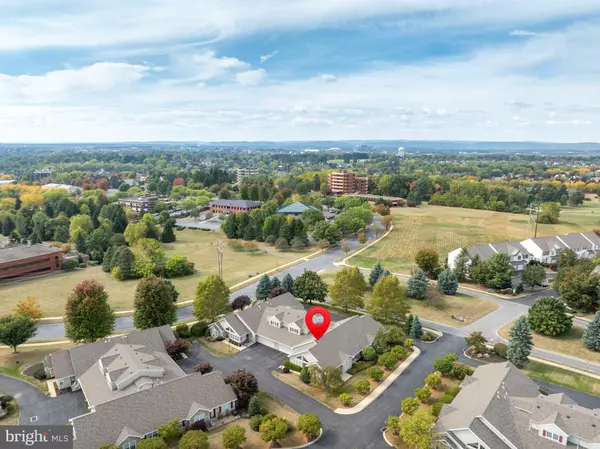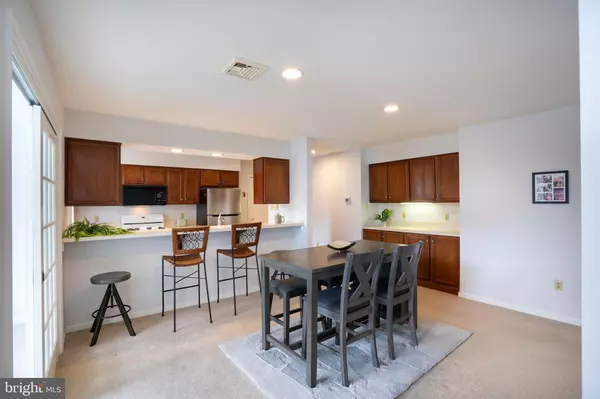
2 Beds
3 Baths
1,853 SqFt
2 Beds
3 Baths
1,853 SqFt
Key Details
Property Type Condo
Sub Type Condo/Co-op
Listing Status Active
Purchase Type For Sale
Square Footage 1,853 sqft
Price per Sqft $188
Subdivision Wellington Greens
MLS Listing ID PACE2516444
Style Traditional
Bedrooms 2
Full Baths 2
Half Baths 1
Condo Fees $461/mo
HOA Y/N N
Abv Grd Liv Area 1,853
Year Built 1995
Available Date 2025-10-03
Annual Tax Amount $4,756
Tax Year 2024
Property Sub-Type Condo/Co-op
Source BRIGHT
Property Description
Location
State PA
County Centre
Area College Twp (16419)
Zoning PRD
Rooms
Other Rooms Living Room, Dining Room, Primary Bedroom, Bedroom 2, Kitchen, Foyer, Sun/Florida Room, Laundry, Primary Bathroom, Full Bath, Half Bath
Main Level Bedrooms 1
Interior
Interior Features Bathroom - Soaking Tub, Breakfast Area, Carpet, Dining Area, Entry Level Bedroom, Kitchen - Eat-In, Primary Bath(s), Walk-in Closet(s)
Hot Water Electric
Heating Forced Air
Cooling Central A/C
Flooring Carpet, Ceramic Tile, Vinyl
Fireplaces Number 1
Fireplaces Type Gas/Propane, Mantel(s), Metal
Inclusions Refrigerator, Range, Microhood, Dishwasher, Washer, Dryer
Fireplace Y
Window Features Vinyl Clad
Heat Source Natural Gas
Laundry Main Floor
Exterior
Exterior Feature Patio(s)
Parking Features Garage - Front Entry, Additional Storage Area
Garage Spaces 2.0
Amenities Available Cable, Club House, Pool - Outdoor
Water Access N
Roof Type Shingle
Street Surface Paved
Accessibility 32\"+ wide Doors, Level Entry - Main, Grab Bars Mod
Porch Patio(s)
Attached Garage 2
Total Parking Spaces 2
Garage Y
Building
Lot Description Cul-de-sac, Landscaping
Story 1.5
Foundation Slab
Sewer Public Sewer
Water Public
Architectural Style Traditional
Level or Stories 1.5
Additional Building Above Grade, Below Grade
New Construction N
Schools
Elementary Schools Mount Nittany
Middle Schools Mount Nittany
High Schools State College Area
School District State College Area
Others
Pets Allowed Y
HOA Fee Include Pest Control,Snow Removal,Insurance,Common Area Maintenance,Sewer,Trash,Lawn Maintenance,Cable TV,Water,Pool(s)
Senior Community No
Tax ID 19-605-,034-,0106-
Ownership Condominium
SqFt Source 1853
Acceptable Financing Cash, Conventional
Listing Terms Cash, Conventional
Financing Cash,Conventional
Special Listing Condition Standard
Pets Allowed Cats OK, Dogs OK, Number Limit


"My job is to find and attract mastery-based agents to the office, protect the culture, and make sure everyone is happy! "






