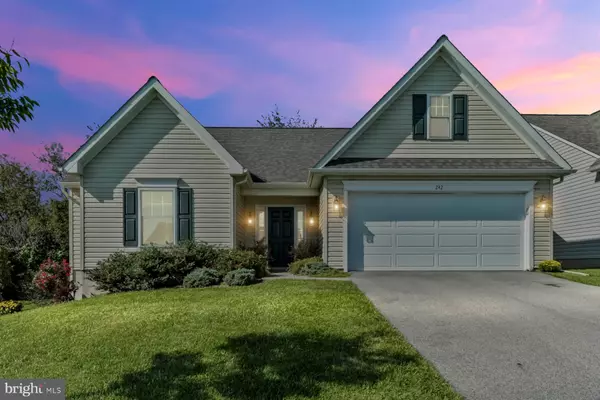
3 Beds
2 Baths
1,476 SqFt
3 Beds
2 Baths
1,476 SqFt
Key Details
Property Type Single Family Home
Sub Type Detached
Listing Status Active
Purchase Type For Sale
Square Footage 1,476 sqft
Price per Sqft $294
Subdivision Pine View Estates
MLS Listing ID PACT2110626
Style Ranch/Rambler
Bedrooms 3
Full Baths 2
HOA Fees $50/mo
HOA Y/N Y
Abv Grd Liv Area 1,476
Year Built 2021
Annual Tax Amount $7,312
Tax Year 2025
Lot Size 7,500 Sqft
Acres 0.17
Property Sub-Type Detached
Source BRIGHT
Property Description
Location
State PA
County Chester
Area Lower Oxford Twp (10356)
Zoning R-4
Direction East
Rooms
Other Rooms Primary Bedroom, Bedroom 2, Bedroom 3, Kitchen, Great Room, Laundry, Bathroom 1, Primary Bathroom
Basement Daylight, Full, Outside Entrance, Poured Concrete, Side Entrance, Walkout Level
Main Level Bedrooms 3
Interior
Interior Features Carpet, Combination Kitchen/Dining, Combination Kitchen/Living, Entry Level Bedroom, Kitchen - Island, Primary Bath(s), Bathroom - Stall Shower, Bathroom - Tub Shower, Upgraded Countertops, Walk-in Closet(s)
Hot Water Instant Hot Water
Heating Forced Air, Central
Cooling Central A/C
Flooring Carpet, Vinyl
Inclusions All Appliances
Equipment Built-In Range, Dishwasher, Dryer, Microwave, Refrigerator, Washer
Furnishings No
Fireplace N
Window Features Double Pane
Appliance Built-In Range, Dishwasher, Dryer, Microwave, Refrigerator, Washer
Heat Source Natural Gas
Laundry Dryer In Unit, Has Laundry, Main Floor, Washer In Unit
Exterior
Exterior Feature Porch(es)
Parking Features Garage - Front Entry, Garage Door Opener, Inside Access
Garage Spaces 6.0
Utilities Available Cable TV Available, Electric Available, Natural Gas Available, Phone Available, Sewer Available, Water Available
Water Access N
View Street
Roof Type Asphalt
Street Surface Black Top
Accessibility 32\"+ wide Doors, 36\"+ wide Halls, Grab Bars Mod, Level Entry - Main, Mobility Improvements, Thresholds <5/8\"
Porch Porch(es)
Road Frontage Road Maintenance Agreement
Attached Garage 2
Total Parking Spaces 6
Garage Y
Building
Lot Description Front Yard, Rear Yard, SideYard(s)
Story 1
Foundation Concrete Perimeter, Permanent
Sewer Public Sewer
Water Public
Architectural Style Ranch/Rambler
Level or Stories 1
Additional Building Above Grade, Below Grade
Structure Type Dry Wall
New Construction N
Schools
School District Oxford Area
Others
Pets Allowed Y
HOA Fee Include Common Area Maintenance,Trash
Senior Community No
Tax ID 56-04 -0152
Ownership Fee Simple
SqFt Source 1476
Security Features Smoke Detector
Acceptable Financing Cash, Conventional
Horse Property N
Listing Terms Cash, Conventional
Financing Cash,Conventional
Special Listing Condition Standard
Pets Allowed No Pet Restrictions


"My job is to find and attract mastery-based agents to the office, protect the culture, and make sure everyone is happy! "






