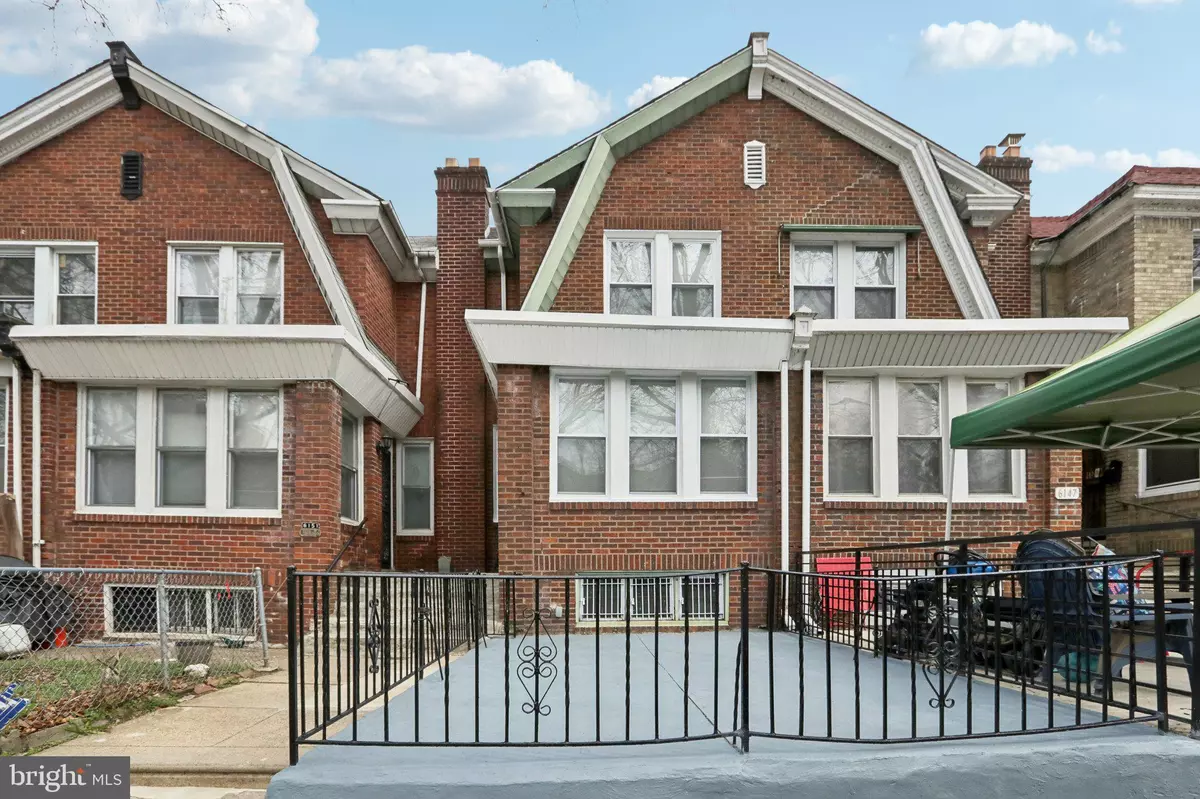
3 Beds
2 Baths
1,432 SqFt
3 Beds
2 Baths
1,432 SqFt
Key Details
Property Type Townhouse
Sub Type Interior Row/Townhouse
Listing Status Active
Purchase Type For Sale
Square Footage 1,432 sqft
Price per Sqft $166
Subdivision East Oak Lane
MLS Listing ID PAPH2542852
Style Other
Bedrooms 3
Full Baths 2
HOA Y/N N
Abv Grd Liv Area 1,432
Year Built 1940
Annual Tax Amount $2,596
Tax Year 2025
Lot Size 1,352 Sqft
Acres 0.03
Lot Dimensions 16.00 x 85.00
Property Sub-Type Interior Row/Townhouse
Source BRIGHT
Property Description
Location
State PA
County Philadelphia
Area 19141 (19141)
Zoning RES
Rooms
Other Rooms Living Room, Dining Room, Primary Bedroom, Bedroom 2, Bedroom 3, Kitchen, Basement, Foyer, Laundry, Storage Room, Primary Bathroom, Full Bath
Basement Full, Unfinished
Interior
Interior Features Skylight(s), Recessed Lighting
Hot Water Natural Gas
Heating Hot Water, Radiator
Cooling None
Flooring Hardwood
Equipment Oven/Range - Gas, Refrigerator
Fireplace N
Window Features Skylights
Appliance Oven/Range - Gas, Refrigerator
Heat Source Natural Gas
Laundry Basement
Exterior
Exterior Feature Porch(es)
Parking Features Garage - Rear Entry, Inside Access
Garage Spaces 1.0
Water Access N
Roof Type Flat,Rubber
Accessibility None
Porch Porch(es)
Attached Garage 1
Total Parking Spaces 1
Garage Y
Building
Story 2
Foundation Concrete Perimeter
Sewer Public Sewer
Water Public
Architectural Style Other
Level or Stories 2
Additional Building Above Grade, Below Grade
New Construction N
Schools
School District The School District Of Philadelphia
Others
Senior Community No
Tax ID 492244300
Ownership Fee Simple
SqFt Source 1432
Special Listing Condition Standard
Virtual Tour https://my.matterport.com/show/?m=483Cb2Z99eF&brand=0


"My job is to find and attract mastery-based agents to the office, protect the culture, and make sure everyone is happy! "






