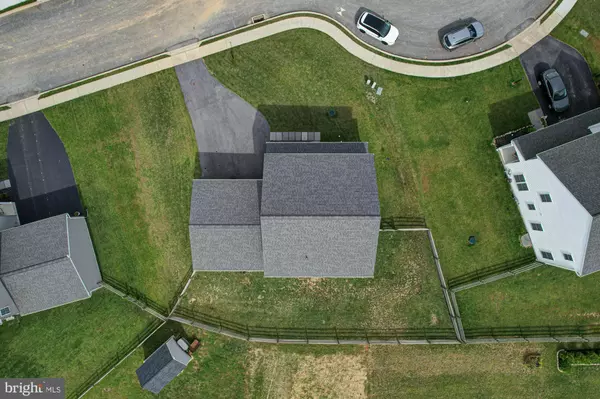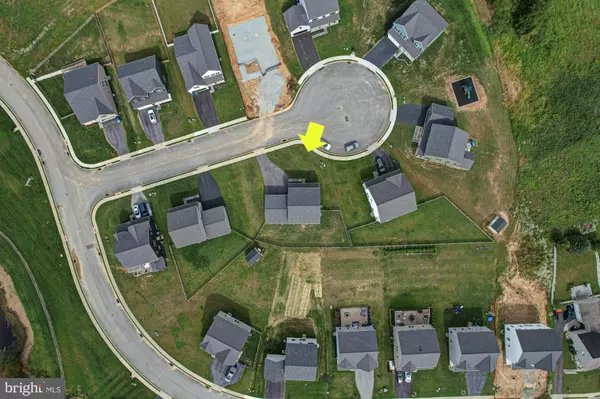
3 Beds
4 Baths
2,876 SqFt
3 Beds
4 Baths
2,876 SqFt
Key Details
Property Type Single Family Home
Sub Type Detached
Listing Status Active
Purchase Type For Sale
Square Footage 2,876 sqft
Price per Sqft $211
Subdivision Sycamore Crossing
MLS Listing ID PACT2110024
Style Traditional
Bedrooms 3
Full Baths 3
Half Baths 1
HOA Fees $275/ann
HOA Y/N Y
Abv Grd Liv Area 2,176
Year Built 2022
Annual Tax Amount $10,956
Tax Year 2025
Lot Size 8,712 Sqft
Acres 0.2
Property Sub-Type Detached
Source BRIGHT
Property Description
Upstairs, the primary suite is a serene escape with a tray-ceilinged bedroom, expansive walk-in closet, and a spa-worthy bath adorned in herringbone-tiled flooring. The bath features a shower wall-pocket also clad in herringbone tile, a double-bowl vanity, and a freestanding tub. Two additional bedrooms share a convenient Jack-and-Jill bath, ensuring family harmony. The finished basement expands your options with a large second family room and a versatile bonus room—currently a fourth bedroom with window egress—perfect for guests, a gym, or media space. Thoughtfully designed with energy-efficient features like the 2022 HVAC system, tankless water heater, this home blends style and functionality. Proximity to schools, trails, and downtown perks make it irresistible—fresher build beauty without the wait!
Location
State PA
County Chester
Area Oxford Boro (10306)
Zoning RES R-10
Rooms
Other Rooms Dining Room, Primary Bedroom, Bedroom 2, Bedroom 3, Bedroom 4, Kitchen, Family Room, Basement, Foyer, Study, Laundry, Bonus Room, Primary Bathroom, Full Bath, Half Bath
Basement Full
Interior
Interior Features Breakfast Area, Combination Kitchen/Living, Dining Area, Family Room Off Kitchen, Floor Plan - Open, Formal/Separate Dining Room, Kitchen - Eat-In, Kitchen - Gourmet, Kitchen - Island, Kitchen - Table Space
Hot Water Natural Gas
Heating Forced Air
Cooling Central A/C
Inclusions Washer, Dryer and Refrigerator
Equipment Built-In Range, Dishwasher, Disposal, Stainless Steel Appliances, Built-In Microwave
Furnishings No
Fireplace N
Appliance Built-In Range, Dishwasher, Disposal, Stainless Steel Appliances, Built-In Microwave
Heat Source Natural Gas
Laundry Upper Floor
Exterior
Parking Features Inside Access, Built In, Garage - Front Entry, Oversized
Garage Spaces 4.0
Fence Fully, Split Rail, Wire
Utilities Available Cable TV Available, Electric Available, Phone Available, Sewer Available, Water Available, Natural Gas Available
Water Access N
Roof Type Pitched,Shingle
Accessibility None
Attached Garage 2
Total Parking Spaces 4
Garage Y
Building
Lot Description Front Yard, Open, Rear Yard, SideYard(s)
Story 2
Foundation Permanent
Sewer Public Sewer
Water Public
Architectural Style Traditional
Level or Stories 2
Additional Building Above Grade, Below Grade
New Construction N
Schools
High Schools Oxford Area
School District Oxford Area
Others
Senior Community No
Tax ID 06-03-0200
Ownership Fee Simple
SqFt Source 2876
Acceptable Financing Cash, Conventional, VA, FHA
Listing Terms Cash, Conventional, VA, FHA
Financing Cash,Conventional,VA,FHA
Special Listing Condition Standard


"My job is to find and attract mastery-based agents to the office, protect the culture, and make sure everyone is happy! "






