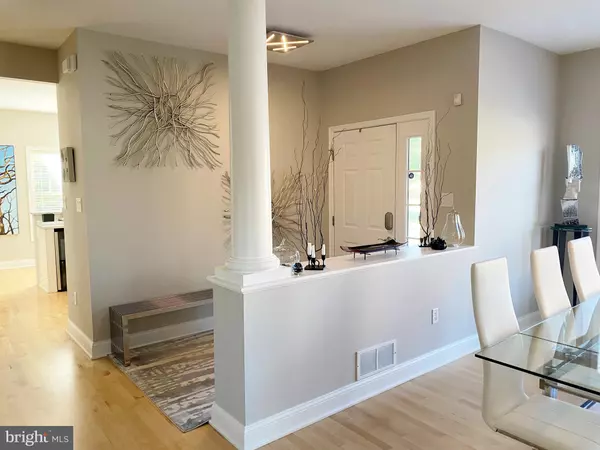
4 Beds
5 Baths
3,331 SqFt
4 Beds
5 Baths
3,331 SqFt
Key Details
Property Type Condo
Sub Type Condo/Co-op
Listing Status Pending
Purchase Type For Sale
Square Footage 3,331 sqft
Price per Sqft $194
Subdivision The Hamlet
MLS Listing ID PACE2516454
Style Traditional
Bedrooms 4
Full Baths 4
Half Baths 1
Condo Fees $325/mo
HOA Y/N N
Abv Grd Liv Area 2,591
Year Built 2005
Available Date 2025-10-04
Annual Tax Amount $9,923
Tax Year 2025
Lot Dimensions 0.00 x 0.00
Property Sub-Type Condo/Co-op
Source BRIGHT
Property Description
Location
State PA
County Centre
Area College Twp (16419)
Zoning PRD
Rooms
Other Rooms Dining Room, Primary Bedroom, Bedroom 2, Bedroom 4, Kitchen, Family Room, Foyer, Bedroom 1, Great Room, Office, Primary Bathroom, Full Bath, Half Bath
Basement Partially Finished
Main Level Bedrooms 1
Interior
Interior Features Built-Ins, Ceiling Fan(s), Kitchen - Eat-In, Walk-in Closet(s), Wet/Dry Bar, Wood Floors
Hot Water Natural Gas
Heating Forced Air
Cooling Central A/C
Fireplaces Number 1
Fireplaces Type Gas/Propane
Inclusions Bosch dishwasher & refrigerator, gas range, microwave, wine cooler, lower level beverage fridge, pool table, washer, dryer, water softener
Fireplace Y
Heat Source Natural Gas
Exterior
Exterior Feature Deck(s), Porch(es)
Parking Features Garage - Front Entry
Garage Spaces 2.0
Amenities Available None
Water Access N
Roof Type Shingle
Accessibility None
Porch Deck(s), Porch(es)
Attached Garage 2
Total Parking Spaces 2
Garage Y
Building
Story 2
Foundation Other
Above Ground Finished SqFt 2591
Sewer Public Sewer
Water Public
Architectural Style Traditional
Level or Stories 2
Additional Building Above Grade, Below Grade
New Construction N
Schools
School District State College Area
Others
Pets Allowed Y
HOA Fee Include Common Area Maintenance,Lawn Maintenance,Trash,Snow Removal,Water
Senior Community No
Tax ID 19-605-,072-,0010-
Ownership Condominium
SqFt Source 3331
Acceptable Financing Cash, Conventional, VA
Listing Terms Cash, Conventional, VA
Financing Cash,Conventional,VA
Special Listing Condition Standard
Pets Allowed Size/Weight Restriction, Number Limit


"My job is to find and attract mastery-based agents to the office, protect the culture, and make sure everyone is happy! "






