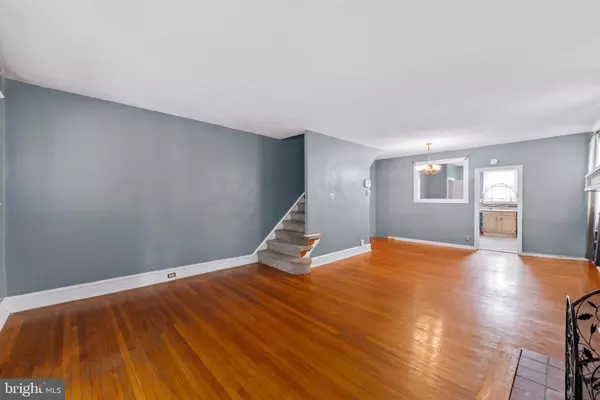
4 Beds
1 Bath
1,571 SqFt
4 Beds
1 Bath
1,571 SqFt
Open House
Sat Oct 04, 1:00pm - 3:00pm
Key Details
Property Type Single Family Home, Townhouse
Sub Type Twin/Semi-Detached
Listing Status Active
Purchase Type For Sale
Square Footage 1,571 sqft
Price per Sqft $171
Subdivision None Available
MLS Listing ID PADE2101420
Style Colonial
Bedrooms 4
Full Baths 1
HOA Y/N N
Abv Grd Liv Area 1,571
Year Built 1926
Annual Tax Amount $4,989
Tax Year 2024
Lot Size 2,178 Sqft
Acres 0.05
Lot Dimensions 25.00 x 100.00
Property Sub-Type Twin/Semi-Detached
Source BRIGHT
Property Description
The updated kitchen provides ample cabinet and counter space along with a pantry and easy access to the backyard. Enjoy outdoor living on the backyard deck or come inside to the partially finished basement. Upstairs, second floor boasts three spacious bedrooms and an updated full bathroom. The third floor offers a fourth bedroom and attic space.
Don't miss this wonderful opportunity to make this well maintain home your own.
Schedule your tour today and envision the possiibilities!
Location
State PA
County Delaware
Area Upper Darby Twp (10416)
Zoning RESIDENTAL
Rooms
Other Rooms Living Room, Basement, Bathroom 1, Attic
Basement Combination, Heated, Interior Access, Partially Finished
Interior
Interior Features Bathroom - Tub Shower, Carpet, Combination Dining/Living, Floor Plan - Traditional, Kitchen - Eat-In, Pantry, Recessed Lighting
Hot Water Natural Gas
Heating Hot Water
Cooling Window Unit(s)
Flooring Carpet, Vinyl, Hardwood
Fireplaces Number 1
Fireplaces Type Stone
Inclusions Washer, Dryer and Refrigerator
Equipment Dishwasher, Dryer, Disposal, ENERGY STAR Refrigerator, Oven/Range - Gas, Refrigerator, Washer, Water Heater
Furnishings No
Fireplace Y
Window Features Double Pane
Appliance Dishwasher, Dryer, Disposal, ENERGY STAR Refrigerator, Oven/Range - Gas, Refrigerator, Washer, Water Heater
Heat Source Natural Gas
Laundry Basement
Exterior
Exterior Feature Deck(s)
Parking Features Garage - Front Entry
Garage Spaces 1.0
Fence Vinyl
Utilities Available Electric Available, Natural Gas Available, Water Available
Water Access N
View Street
Roof Type Shingle
Street Surface Black Top
Accessibility 2+ Access Exits
Porch Deck(s)
Road Frontage Public
Total Parking Spaces 1
Garage Y
Building
Lot Description Front Yard, Rear Yard
Story 3
Foundation Stone, Concrete Perimeter
Sewer Public Sewer
Water Public
Architectural Style Colonial
Level or Stories 3
Additional Building Above Grade, Below Grade
Structure Type 9'+ Ceilings,Plaster Walls
New Construction N
Schools
Elementary Schools Garrettford
Middle Schools Drexel Hill
High Schools Upper Darby Senior
School District Upper Darby
Others
Senior Community No
Tax ID 16-13-01240-00
Ownership Fee Simple
SqFt Source 1571
Security Features Carbon Monoxide Detector(s),Smoke Detector
Acceptable Financing FHA, Conventional, Cash, VA
Horse Property N
Listing Terms FHA, Conventional, Cash, VA
Financing FHA,Conventional,Cash,VA
Special Listing Condition Standard


"My job is to find and attract mastery-based agents to the office, protect the culture, and make sure everyone is happy! "






