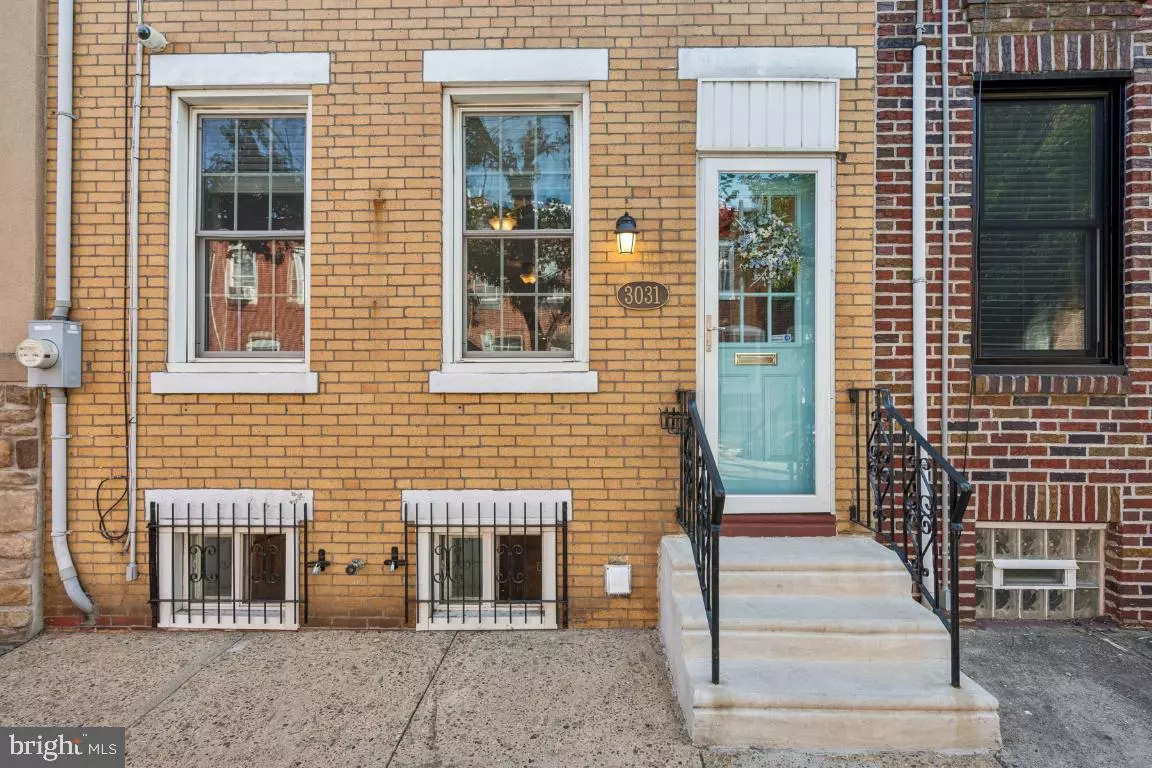
4 Beds
3 Baths
1,440 SqFt
4 Beds
3 Baths
1,440 SqFt
Open House
Sat Oct 11, 12:00pm - 2:00pm
Sun Oct 12, 11:00am - 1:00pm
Key Details
Property Type Townhouse
Sub Type Interior Row/Townhouse
Listing Status Active
Purchase Type For Sale
Square Footage 1,440 sqft
Price per Sqft $242
Subdivision Port Richmond
MLS Listing ID PAPH2543936
Style Trinity
Bedrooms 4
Full Baths 2
Half Baths 1
HOA Y/N N
Abv Grd Liv Area 1,440
Year Built 1925
Available Date 2025-10-10
Annual Tax Amount $3,661
Tax Year 2025
Lot Size 1,533 Sqft
Acres 0.04
Lot Dimensions 16.00 x 96.00
Property Sub-Type Interior Row/Townhouse
Source BRIGHT
Property Description
Step through the welcoming vestibule into a spacious living room, partially lined with beautiful exposed brick, offering plenty of room to make it your own. Continue through the brick-lined archway into the kitchen, where you'll find a conveniently located powder room to the right. The open-concept kitchen and dining area features a large island and ample storage, creating the perfect space for entertaining or family gatherings.
Upstairs, you'll find the first of four bedrooms, filled with natural sunlight and complemented by a ceiling fan. Down the hall, a full bathroom with a tub offers both comfort and style. The second bedroom, currently serving as a spacious walk-in closet, can easily be transformed back into a bedroom or home office. At the end of the hall, the primary bedroom provides plenty of living space and charm.
The third floor offers a versatile bedroom suite featuring a steam shower and closet—ideal as a guest room or luxurious primary retreat.
The basement includes laundry machines and ample room for a workshop, complete with shelving and abundant electrical outlets.
Step out the back door off the kitchen to enjoy a classic Port Richmond view, with space for a firepit, patio furniture, and more—a perfect spot for relaxing or entertaining outdoors.
Lovingly maintained by its current owners, this home is ideally located near popular restaurants, corner stores, and multiple playgrounds & parks.
Don't miss your chance to own this beautifully cared-for home in one of Philadelphia's most desirable neighborhoods—schedule your showing today!
Location
State PA
County Philadelphia
Area 19134 (19134)
Zoning RSA5
Rooms
Other Rooms Living Room, Primary Bedroom, Bedroom 2, Bedroom 3, Kitchen, Bedroom 1
Basement Unfinished
Interior
Interior Features Primary Bath(s), Kitchen - Island, Kitchen - Eat-In
Hot Water Natural Gas
Heating Baseboard - Electric
Cooling Window Unit(s)
Inclusions Refrigerator, washer, dryer, A/C units
Equipment Dishwasher, Disposal
Fireplace N
Appliance Dishwasher, Disposal
Heat Source Natural Gas
Laundry Basement
Exterior
Water Access N
Accessibility None
Garage N
Building
Lot Description Rear Yard
Story 3
Foundation Brick/Mortar
Above Ground Finished SqFt 1440
Sewer Public Sewer
Water Public
Architectural Style Trinity
Level or Stories 3
Additional Building Above Grade
New Construction N
Schools
School District Philadelphia City
Others
Senior Community No
Tax ID 251247300
Ownership Fee Simple
SqFt Source 1440
Acceptable Financing Cash, Conventional, FHA, VA
Listing Terms Cash, Conventional, FHA, VA
Financing Cash,Conventional,FHA,VA
Special Listing Condition Standard


"My job is to find and attract mastery-based agents to the office, protect the culture, and make sure everyone is happy! "






