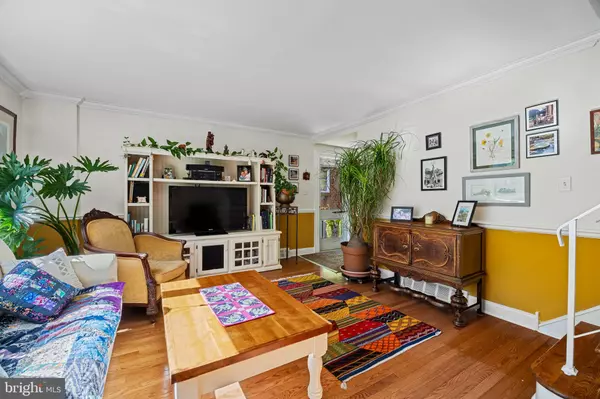
3 Beds
3 Baths
1,760 SqFt
3 Beds
3 Baths
1,760 SqFt
Key Details
Property Type Single Family Home, Townhouse
Sub Type Twin/Semi-Detached
Listing Status Active
Purchase Type For Sale
Square Footage 1,760 sqft
Price per Sqft $255
Subdivision Andorra
MLS Listing ID PAPH2545486
Style Side-by-Side
Bedrooms 3
Full Baths 2
Half Baths 1
HOA Y/N N
Abv Grd Liv Area 1,760
Year Built 1969
Annual Tax Amount $4,184
Tax Year 2025
Lot Size 2,440 Sqft
Acres 0.06
Lot Dimensions 28.00 x 87.00
Property Sub-Type Twin/Semi-Detached
Source BRIGHT
Property Description
Location
State PA
County Philadelphia
Area 19128 (19128)
Zoning RSA3
Rooms
Basement Fully Finished
Interior
Hot Water Natural Gas
Heating Forced Air
Cooling Central A/C
Fireplace N
Heat Source Natural Gas
Exterior
Parking Features Garage Door Opener
Garage Spaces 1.0
Water Access N
Accessibility None
Attached Garage 1
Total Parking Spaces 1
Garage Y
Building
Story 3
Foundation Block
Above Ground Finished SqFt 1760
Sewer Public Sewer
Water Public
Architectural Style Side-by-Side
Level or Stories 3
Additional Building Above Grade, Below Grade
New Construction N
Schools
School District Philadelphia City
Others
Senior Community No
Tax ID 214120146
Ownership Fee Simple
SqFt Source 1760
Special Listing Condition Standard


"My job is to find and attract mastery-based agents to the office, protect the culture, and make sure everyone is happy! "






