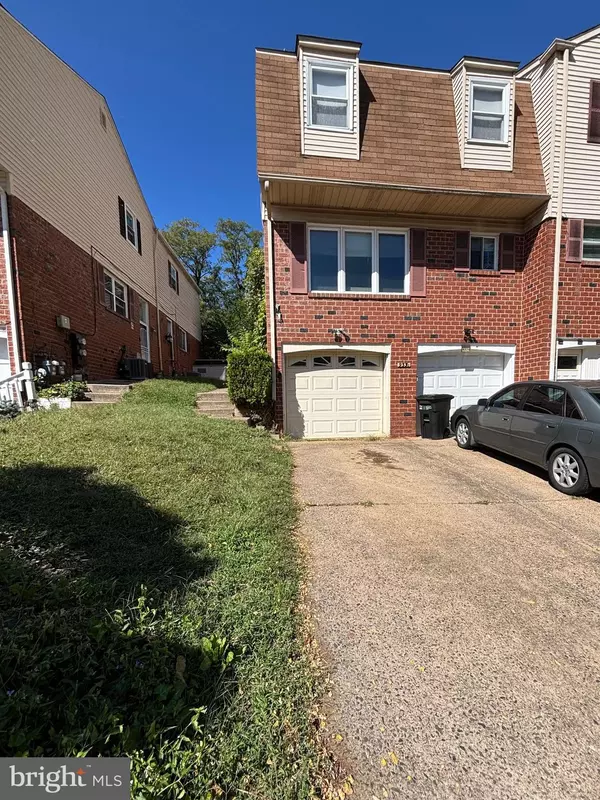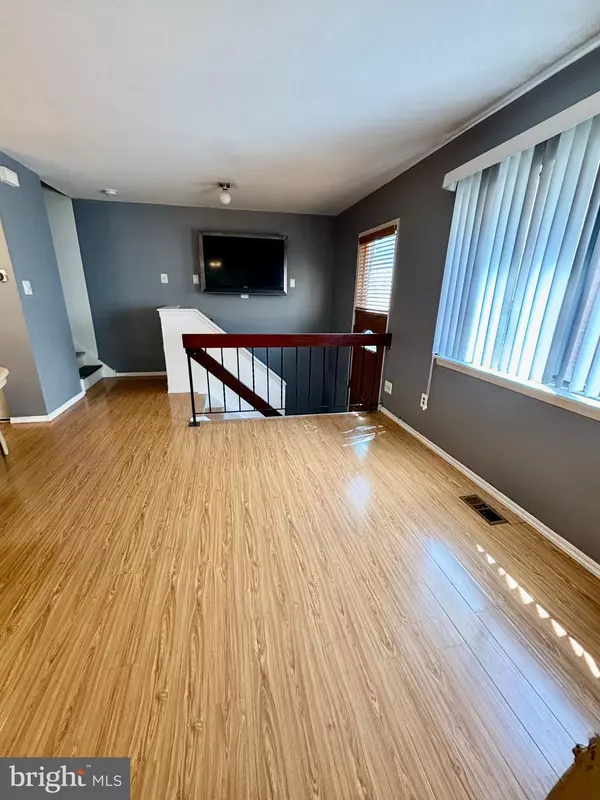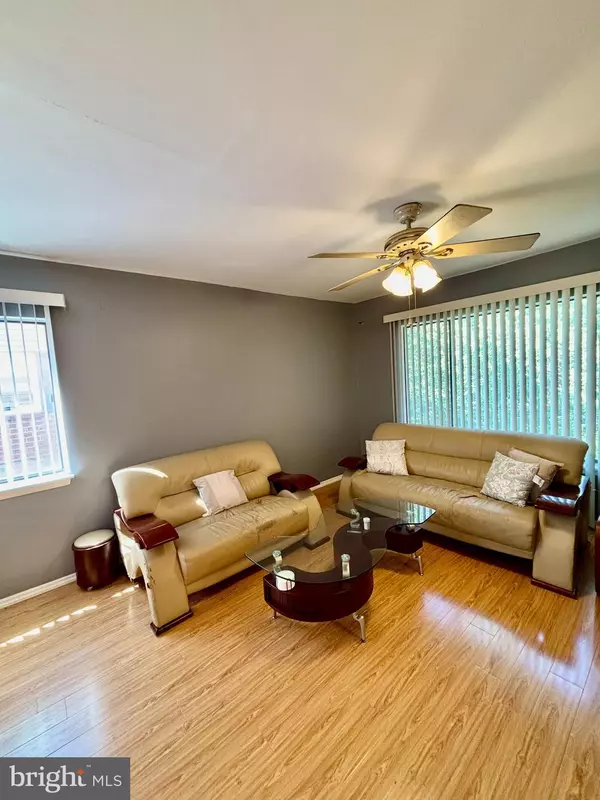
3 Beds
3 Baths
1,718 SqFt
3 Beds
3 Baths
1,718 SqFt
Key Details
Property Type Single Family Home, Townhouse
Sub Type Twin/Semi-Detached
Listing Status Active
Purchase Type For Sale
Square Footage 1,718 sqft
Price per Sqft $212
Subdivision Scotchbrook
MLS Listing ID PAPH2546074
Style Bi-level
Bedrooms 3
Full Baths 2
Half Baths 1
HOA Y/N N
Abv Grd Liv Area 1,718
Year Built 1980
Annual Tax Amount $3,197
Tax Year 2025
Lot Dimensions 0.00 x 0.00
Property Sub-Type Twin/Semi-Detached
Source BRIGHT
Property Description
Welcome to this spacious brick twin featuring a welcoming foyer entrance leading into a bright living and dining room with beautiful ceramic tile flooring and a large wall-to-wall closet. The open kitchen offers plenty of space for cooking and entertaining. The master bedroom includes its own full bathroom, and there are two additional bedrooms with a hallway bathroom featuring new laminate floors.
The full finished basement provides an in-law suite with sliding doors that open to the backyard, perfect for guests or additional living space. Additional highlights include a one-car garage, driveway parking, and updated central air and heating systems. Conveniently located close to public transportation and shopping.
Location
State PA
County Philadelphia
Area 19115 (19115)
Zoning RTA1
Rooms
Other Rooms Bedroom 2, Bedroom 3, Bedroom 1
Basement Fully Finished
Main Level Bedrooms 3
Interior
Hot Water Natural Gas
Heating Forced Air
Cooling Central A/C
Inclusions Refrigerator, washer, dryer
Equipment Refrigerator, Washer, Dryer
Fireplace N
Appliance Refrigerator, Washer, Dryer
Heat Source Natural Gas
Exterior
Parking Features Inside Access
Garage Spaces 2.0
Water Access N
Accessibility None
Attached Garage 1
Total Parking Spaces 2
Garage Y
Building
Story 2
Foundation Concrete Perimeter
Above Ground Finished SqFt 1718
Sewer Public Sewer
Water Public
Architectural Style Bi-level
Level or Stories 2
Additional Building Above Grade, Below Grade
New Construction N
Schools
School District Philadelphia City
Others
Senior Community No
Tax ID 888560792
Ownership Fee Simple
SqFt Source 1718
Acceptable Financing Cash, Conventional, FHA, PHFA, VA
Listing Terms Cash, Conventional, FHA, PHFA, VA
Financing Cash,Conventional,FHA,PHFA,VA
Special Listing Condition Standard


"My job is to find and attract mastery-based agents to the office, protect the culture, and make sure everyone is happy! "






