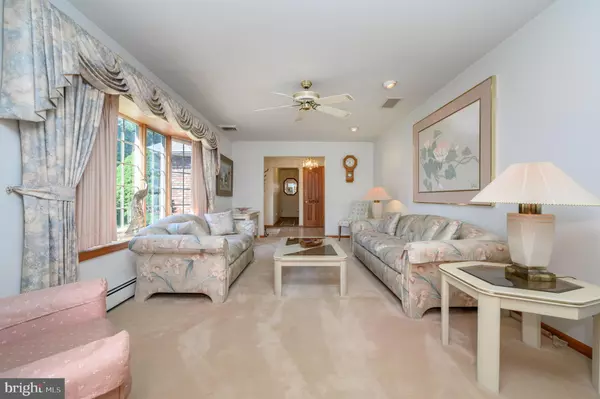
5 Beds
4 Baths
2,711 SqFt
5 Beds
4 Baths
2,711 SqFt
Key Details
Property Type Single Family Home
Sub Type Detached
Listing Status Active
Purchase Type For Sale
Square Footage 2,711 sqft
Price per Sqft $285
Subdivision None Ava Ilable
MLS Listing ID NJBL2097264
Style Ranch/Rambler
Bedrooms 5
Full Baths 3
Half Baths 1
HOA Y/N N
Abv Grd Liv Area 2,711
Year Built 1988
Annual Tax Amount $10,726
Tax Year 2024
Lot Size 2.261 Acres
Acres 2.26
Lot Dimensions 0.00 x 0.00
Property Sub-Type Detached
Source BRIGHT
Property Description
Location
State NJ
County Burlington
Area Burlington Twp (20306)
Zoning R-40
Rooms
Other Rooms Living Room, Dining Room, Primary Bedroom, Bedroom 3, Bedroom 4, Bedroom 5, Kitchen, Family Room, Sun/Florida Room, In-Law/auPair/Suite, Primary Bathroom, Full Bath, Half Bath
Basement Full, Partially Finished
Main Level Bedrooms 5
Interior
Interior Features Air Filter System, Attic/House Fan, Bathroom - Jetted Tub, Bathroom - Stall Shower, Breakfast Area, Carpet, Ceiling Fan(s), Central Vacuum, Dining Area, Entry Level Bedroom, Family Room Off Kitchen, Formal/Separate Dining Room, Kitchen - Eat-In, Kitchen - Island, Kitchen - Table Space, Primary Bath(s), Recessed Lighting, Skylight(s), Water Treat System, Window Treatments
Hot Water Natural Gas
Heating Baseboard - Hot Water, Zoned
Cooling Central A/C, Attic Fan, Zoned
Flooring Carpet, Ceramic Tile, Laminated, Other
Fireplaces Number 1
Fireplaces Type Brick, Gas/Propane
Inclusions Tabletop Range, Double Wall Oven, Dishwasher, Drapes/Window Treatments, Dryer, Light Fixtures, Microwave, Pool Table, Refrigerator, Nest Thermo, Solar Panels, Washer, Water Softener, Generator
Equipment Cooktop, Dishwasher, Dryer, Microwave, Oven - Wall, Refrigerator, Washer, Central Vacuum, Exhaust Fan, Oven - Self Cleaning
Fireplace Y
Window Features Skylights
Appliance Cooktop, Dishwasher, Dryer, Microwave, Oven - Wall, Refrigerator, Washer, Central Vacuum, Exhaust Fan, Oven - Self Cleaning
Heat Source Natural Gas
Laundry Basement
Exterior
Exterior Feature Patio(s), Porch(es)
Parking Features Oversized, Garage Door Opener
Garage Spaces 4.0
Fence Wood, Partially, Wrought Iron
Water Access N
Roof Type Asphalt,Shingle
Street Surface Black Top
Accessibility 2+ Access Exits, Other
Porch Patio(s), Porch(es)
Attached Garage 2
Total Parking Spaces 4
Garage Y
Building
Lot Description Level, Backs to Trees, Secluded
Story 1
Foundation Slab
Above Ground Finished SqFt 2711
Sewer Septic Exists
Water Well
Architectural Style Ranch/Rambler
Level or Stories 1
Additional Building Above Grade, Below Grade
Structure Type Vaulted Ceilings,High
New Construction N
Schools
Elementary Schools B. Bernice Young E.S.
Middle Schools Burlington Township
High Schools Burlington Township H.S.
School District Burlington Township
Others
Senior Community No
Tax ID 06-00144-00003 12
Ownership Fee Simple
SqFt Source 2711
Security Features Carbon Monoxide Detector(s),Security System,Smoke Detector
Acceptable Financing Cash, Conventional, FHA, USDA
Horse Property N
Listing Terms Cash, Conventional, FHA, USDA
Financing Cash,Conventional,FHA,USDA
Special Listing Condition Standard
Virtual Tour https://my.matterport.com/show/?m=WgziVGsMkHN


"My job is to find and attract mastery-based agents to the office, protect the culture, and make sure everyone is happy! "






