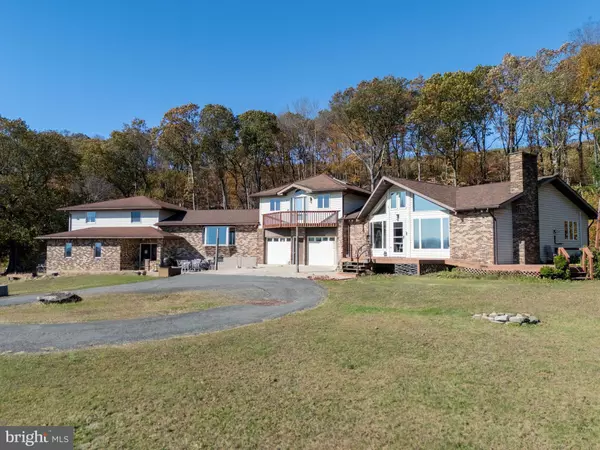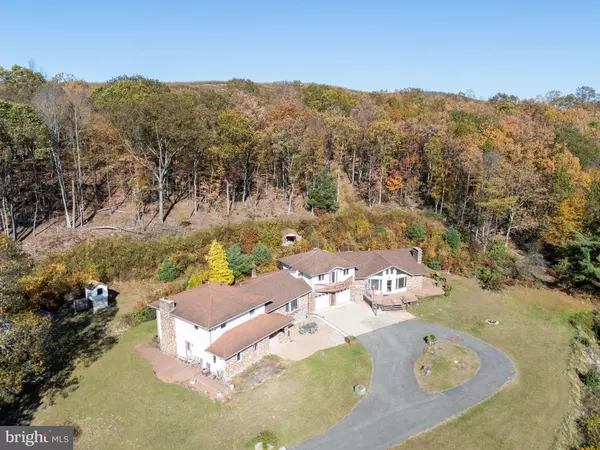
6 Beds
7 Baths
5,296 SqFt
6 Beds
7 Baths
5,296 SqFt
Open House
Sun Nov 09, 11:00am - 1:00pm
Key Details
Property Type Single Family Home
Sub Type Detached
Listing Status Active
Purchase Type For Sale
Square Footage 5,296 sqft
Price per Sqft $151
Subdivision None Available
MLS Listing ID PACC2006814
Style Contemporary
Bedrooms 6
Full Baths 5
Half Baths 2
HOA Y/N N
Abv Grd Liv Area 5,296
Year Built 1986
Available Date 2025-10-31
Annual Tax Amount $8,487
Tax Year 2022
Lot Size 7.000 Acres
Acres 7.0
Lot Dimensions 0.00 x 0.00
Property Sub-Type Detached
Source BRIGHT
Property Description
Location
State PA
County Carbon
Area Mahoning Twp (13414)
Zoning RES
Rooms
Basement Fully Finished
Main Level Bedrooms 1
Interior
Interior Features Bathroom - Soaking Tub, Bathroom - Jetted Tub, Additional Stairway, 2nd Kitchen, Bathroom - Stall Shower, Bathroom - Tub Shower, Bathroom - Walk-In Shower, Breakfast Area, Ceiling Fan(s), Combination Dining/Living, Dining Area, Entry Level Bedroom, Family Room Off Kitchen, Kitchen - Eat-In, Kitchen - Gourmet, Primary Bath(s), Stove - Wood, Walk-in Closet(s)
Hot Water Oil
Heating Hot Water
Cooling Central A/C
Flooring Ceramic Tile, Engineered Wood
Equipment Built-In Microwave, Built-In Range, Cooktop, Dishwasher, Dryer - Electric, Oven - Wall, Oven/Range - Electric, Refrigerator, Washer, Water Heater
Fireplace N
Appliance Built-In Microwave, Built-In Range, Cooktop, Dishwasher, Dryer - Electric, Oven - Wall, Oven/Range - Electric, Refrigerator, Washer, Water Heater
Heat Source Oil
Laundry Basement, Has Laundry, Hookup, Lower Floor
Exterior
Parking Features Additional Storage Area
Garage Spaces 2.0
Water Access N
View Mountain, Trees/Woods
Roof Type Asphalt,Fiberglass
Accessibility None
Attached Garage 2
Total Parking Spaces 2
Garage Y
Building
Story 2
Foundation Block
Above Ground Finished SqFt 5296
Sewer On Site Septic
Water Well
Architectural Style Contemporary
Level or Stories 2
Additional Building Above Grade, Below Grade
New Construction N
Schools
School District Lehighton Area
Others
Senior Community No
Tax ID 83-35-B3.06
Ownership Fee Simple
SqFt Source 5296
Acceptable Financing Cash, Conventional
Listing Terms Cash, Conventional
Financing Cash,Conventional
Special Listing Condition Standard


"My job is to find and attract mastery-based agents to the office, protect the culture, and make sure everyone is happy! "






