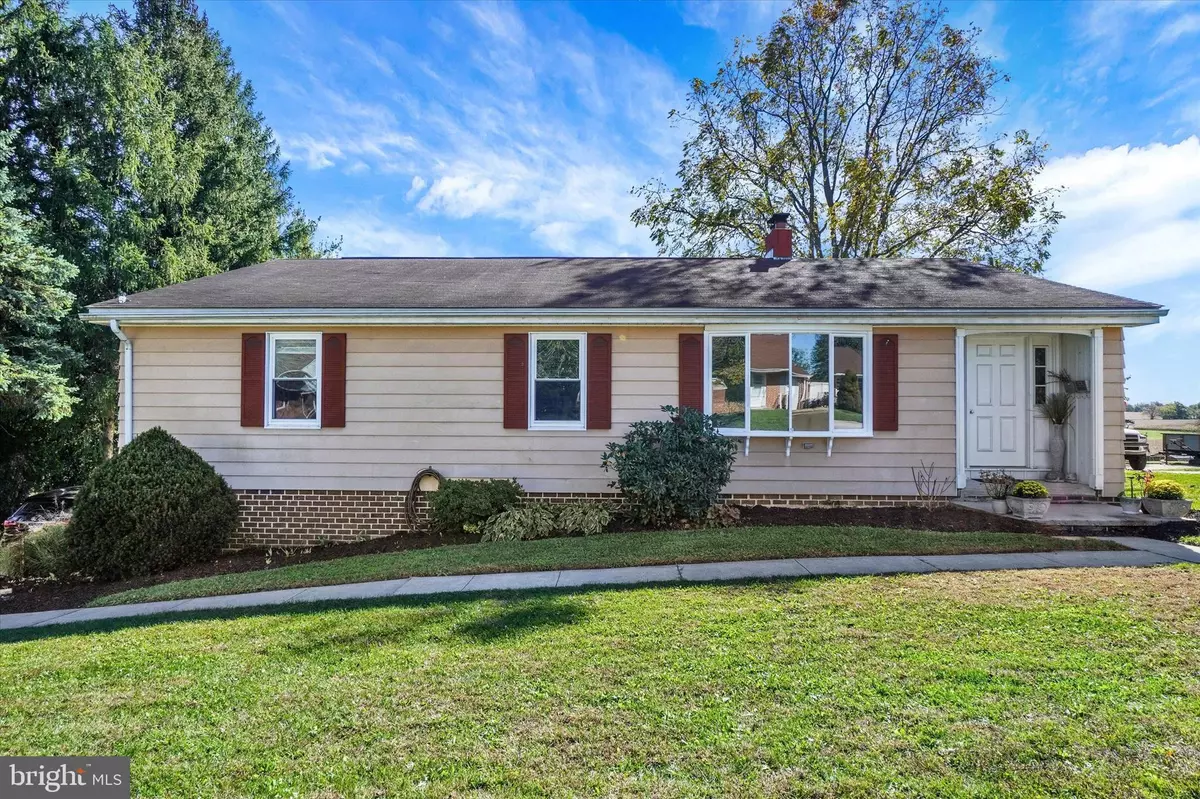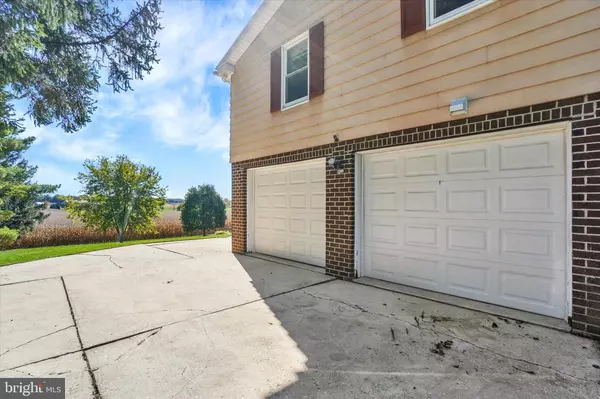
3 Beds
2 Baths
1,710 SqFt
3 Beds
2 Baths
1,710 SqFt
Key Details
Property Type Single Family Home
Sub Type Detached
Listing Status Active
Purchase Type For Sale
Square Footage 1,710 sqft
Price per Sqft $175
Subdivision West York
MLS Listing ID PAYK2092264
Style Ranch/Rambler
Bedrooms 3
Full Baths 2
HOA Y/N N
Abv Grd Liv Area 1,710
Year Built 1979
Annual Tax Amount $4,020
Tax Year 2024
Lot Size 0.360 Acres
Acres 0.36
Property Sub-Type Detached
Source BRIGHT
Property Description
Main Level has an open concept and will welcome you with a spacious living room, dining room and eat-in kitchen area with a pellet stove. A rear screened-in porch to relax and unwind. This home features a spacious primary suite, complete with its own full bathroom, with walk-in shower, providing a private retreat from the rest of the home. Also, a dedicated laundry room maximize convenience on this level.
Two car garage offers plenty of space for vehicles and storage.
Basement is partially finished with a working wood stove and ample storage space.
Step outside and escape to the peaceful backyard, where you'll find a patio and deck—perfect for summer barbecues or simply enjoying the outdoors. Just imagine all the fun and memories you can create in this home.
Conveniently located just minutes from Route 30, this property offers easy access to shopping, dining, and major commuter routes.
Location
State PA
County York
Area West Manchester Twp (15251)
Zoning RESIDENTIAL
Rooms
Basement Full, Garage Access, Heated, Outside Entrance
Main Level Bedrooms 3
Interior
Interior Features Bathroom - Walk-In Shower, Combination Dining/Living, Stove - Pellet
Hot Water Electric
Heating Baseboard - Electric, Wood Burn Stove
Cooling Ceiling Fan(s), Wall Unit, Whole House Fan
Flooring Laminate Plank, Laminated
Equipment Dishwasher, Microwave, Oven/Range - Electric, Refrigerator, Washer
Fireplace N
Window Features Bay/Bow
Appliance Dishwasher, Microwave, Oven/Range - Electric, Refrigerator, Washer
Heat Source Electric, Wood
Laundry Main Floor
Exterior
Parking Features Garage - Side Entry
Garage Spaces 2.0
Water Access N
Roof Type Asphalt,Rubber,Shingle
Accessibility None
Attached Garage 2
Total Parking Spaces 2
Garage Y
Building
Story 1
Foundation Block
Above Ground Finished SqFt 1710
Sewer On Site Septic
Water Public
Architectural Style Ranch/Rambler
Level or Stories 1
Additional Building Above Grade, Below Grade
New Construction N
Schools
School District West York Area
Others
Senior Community No
Tax ID 51-000-HG-0075-A0-00000
Ownership Fee Simple
SqFt Source 1710
Acceptable Financing Cash, Conventional, FHA, VA, USDA
Listing Terms Cash, Conventional, FHA, VA, USDA
Financing Cash,Conventional,FHA,VA,USDA
Special Listing Condition Standard


"My job is to find and attract mastery-based agents to the office, protect the culture, and make sure everyone is happy! "






