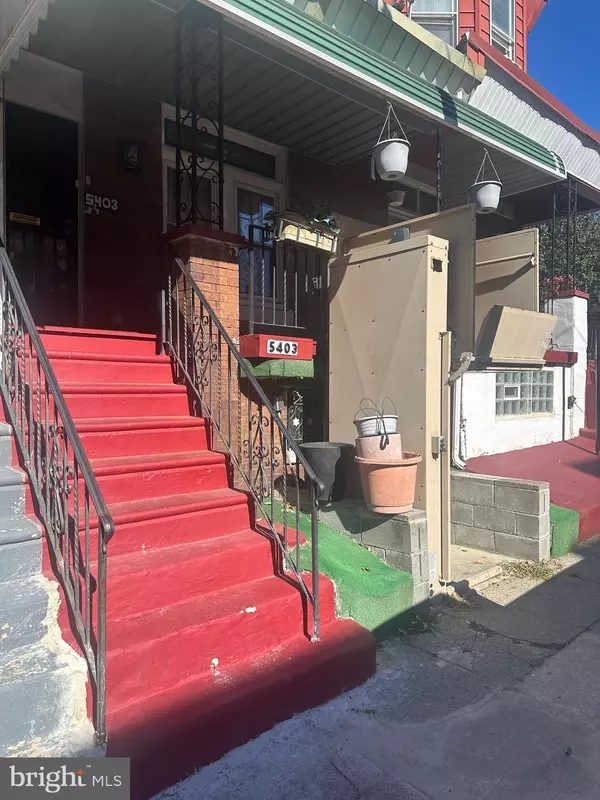
3 Beds
1 Bath
1,260 SqFt
3 Beds
1 Bath
1,260 SqFt
Key Details
Property Type Townhouse
Sub Type Interior Row/Townhouse
Listing Status Active
Purchase Type For Sale
Square Footage 1,260 sqft
Price per Sqft $172
Subdivision West Philadelphia
MLS Listing ID PAPH2551338
Style Traditional
Bedrooms 3
Full Baths 1
HOA Y/N N
Abv Grd Liv Area 1,260
Year Built 1925
Annual Tax Amount $1,874
Tax Year 2025
Lot Size 900 Sqft
Acres 0.02
Lot Dimensions 15.00 x 60.00
Property Sub-Type Interior Row/Townhouse
Source BRIGHT
Property Description
Location
State PA
County Philadelphia
Area 19143 (19143)
Zoning RSA5
Rooms
Basement Unfinished
Main Level Bedrooms 3
Interior
Interior Features Dining Area, Kitchen - Eat-In, Upgraded Countertops, Wood Floors
Hot Water Natural Gas
Heating Forced Air
Cooling None
Inclusions washer/dryer/TV/air conditioner
Equipment Built-In Microwave, Dryer, Oven - Single, Refrigerator, Stove, Washer
Fireplace N
Appliance Built-In Microwave, Dryer, Oven - Single, Refrigerator, Stove, Washer
Heat Source Natural Gas
Laundry Has Laundry, Main Floor
Exterior
Water Access N
Accessibility 32\"+ wide Doors, Chairlift, Elevator, Grab Bars Mod, Wheelchair Mod
Garage N
Building
Story 2
Foundation Brick/Mortar
Above Ground Finished SqFt 1260
Sewer Public Sewer
Water Public
Architectural Style Traditional
Level or Stories 2
Additional Building Above Grade, Below Grade
New Construction N
Schools
School District Philadelphia City
Others
Senior Community No
Tax ID 463111600
Ownership Fee Simple
SqFt Source 1260
Acceptable Financing Cash, Conventional, FHA, VA
Listing Terms Cash, Conventional, FHA, VA
Financing Cash,Conventional,FHA,VA
Special Listing Condition Standard


"My job is to find and attract mastery-based agents to the office, protect the culture, and make sure everyone is happy! "






