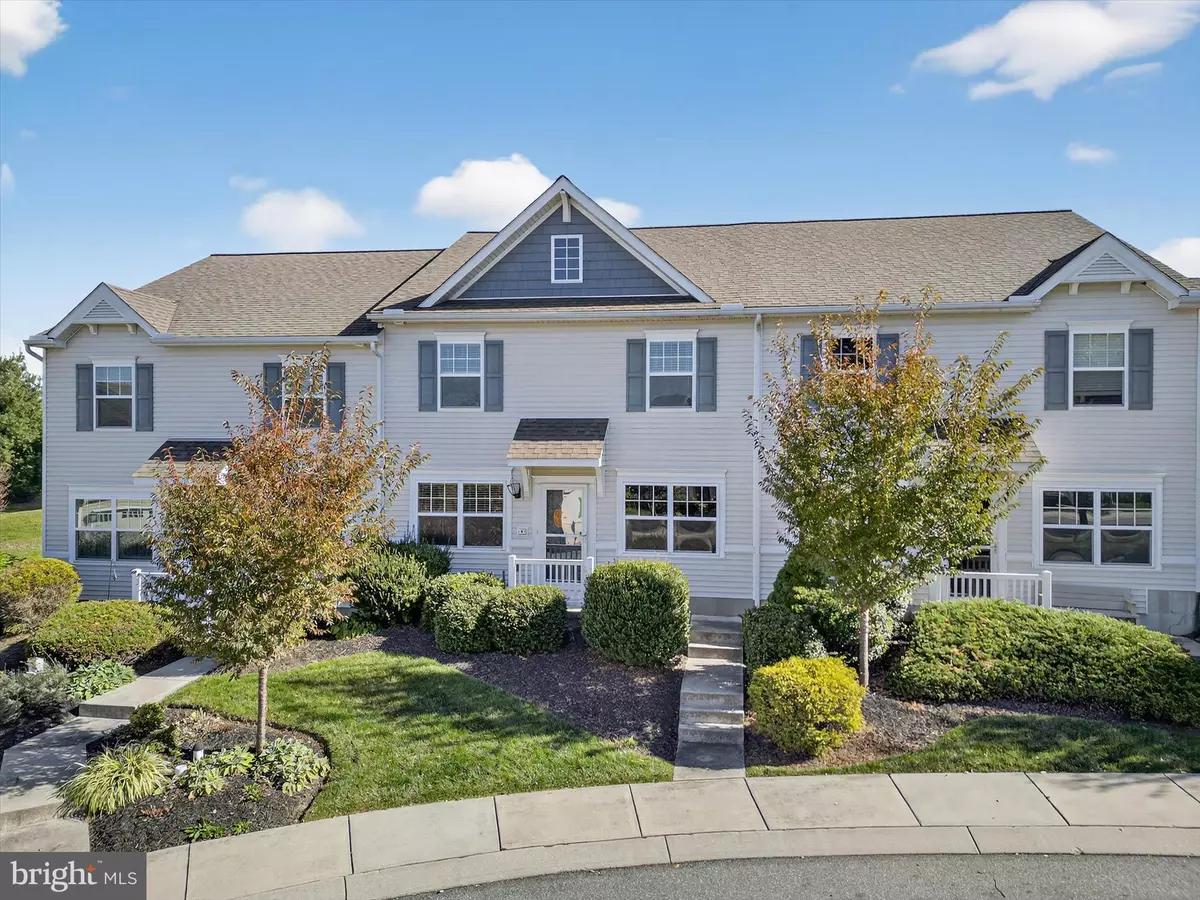
3 Beds
2 Baths
1,396 SqFt
3 Beds
2 Baths
1,396 SqFt
Key Details
Property Type Townhouse
Sub Type Interior Row/Townhouse
Listing Status Active
Purchase Type For Sale
Square Footage 1,396 sqft
Price per Sqft $207
Subdivision Summerfield
MLS Listing ID PALA2078430
Style Traditional
Bedrooms 3
Full Baths 1
Half Baths 1
HOA Fees $295/qua
HOA Y/N Y
Abv Grd Liv Area 1,396
Year Built 2013
Annual Tax Amount $3,755
Tax Year 2025
Property Sub-Type Interior Row/Townhouse
Source BRIGHT
Property Description
maintenance living in this Summerfield neighborhood. Inside, you're welcomed by an inviting layout that flows beautifully for welcoming guests or seeking a quiet respite from the whorl of daily life. To the left of the front door, the comfortable living room is ideal for relaxing evenings or movie nights in. To the right, the dining area creates a cheerful space to gather for meals and conversation. The kitchen, open to the dining room, offers ample cabinet space,expansive countertops, a lovely island for a quiet cup of morning coffee or a quick dinner on the go. A discrete and convenient half-bath around the corner adds to the thoughtful layout. Head up the first set of stairs and you'll find access to the attached two-car garage, offering easy entry and extra storage. A few more steps bring you to the next level, where the spacious primary bedroom wraps you in warmth and comfort. With plush carpet, ambient lighting, and two large
closets for plenty of storage, you instantly feel at home. Another bright bedroom and a full bath
complete this floor, offering space and comfort for everyone.
On the upper level, a third bedroom provides flexibility — perfect for a guest room, home office, or creative space. The laundry room is conveniently located across the hall, and at the end of the short hallway, a door leads out to your private back deck above the garage — a peaceful spot to unwind and enjoy the fresh air. Life at Cromwell Circle is made even easier with the HOA taking care of lawn maintenance, snow removal, and mulching, giving you more time to relax and enjoy your home instead of
worrying about upkeep. Warm, inviting, and move-in ready — this lovely home combines
modern comfort with low-maintenance living in a wonderful Willow Street location.
Location
State PA
County Lancaster
Area Pequea Twp (10551)
Zoning R-2
Rooms
Other Rooms Living Room, Dining Room, Primary Bedroom, Bedroom 2, Bedroom 3, Kitchen, Laundry, Bathroom 1, Half Bath
Interior
Interior Features Bathroom - Tub Shower, Carpet, Ceiling Fan(s), Dining Area, Floor Plan - Traditional, Kitchen - Island, Recessed Lighting, Walk-in Closet(s)
Hot Water Electric
Heating Forced Air
Cooling Central A/C
Flooring Luxury Vinyl Plank, Vinyl, Carpet
Inclusions Refrigerator, washer and dryer.
Equipment Built-In Microwave, Dishwasher, Disposal, Oven/Range - Electric, Dryer, Refrigerator, Washer, Water Heater
Furnishings No
Fireplace N
Window Features Double Pane,Energy Efficient
Appliance Built-In Microwave, Dishwasher, Disposal, Oven/Range - Electric, Dryer, Refrigerator, Washer, Water Heater
Heat Source Electric
Laundry Upper Floor, Washer In Unit, Dryer In Unit
Exterior
Exterior Feature Deck(s), Porch(es)
Parking Features Garage - Rear Entry, Garage Door Opener, Additional Storage Area, Inside Access
Garage Spaces 4.0
Utilities Available Cable TV Available, Electric Available, Sewer Available, Water Available
Water Access N
View Street
Roof Type Shingle
Street Surface Paved
Accessibility None
Porch Deck(s), Porch(es)
Attached Garage 2
Total Parking Spaces 4
Garage Y
Building
Story 2
Foundation Slab
Above Ground Finished SqFt 1396
Sewer Public Sewer
Water Public
Architectural Style Traditional
Level or Stories 2
Additional Building Above Grade, Below Grade
Structure Type Dry Wall
New Construction N
Schools
Elementary Schools Pequea
Middle Schools Marticville
High Schools Penn Manor
School District Penn Manor
Others
HOA Fee Include Common Area Maintenance,Lawn Maintenance,Snow Removal
Senior Community No
Tax ID 510-25578-1-0026
Ownership Fee Simple
SqFt Source 1396
Acceptable Financing Cash, Conventional, FHA, VA
Horse Property N
Listing Terms Cash, Conventional, FHA, VA
Financing Cash,Conventional,FHA,VA
Special Listing Condition Standard
Virtual Tour https://youtu.be/Wwao5yf5ZBU


"My job is to find and attract mastery-based agents to the office, protect the culture, and make sure everyone is happy! "






