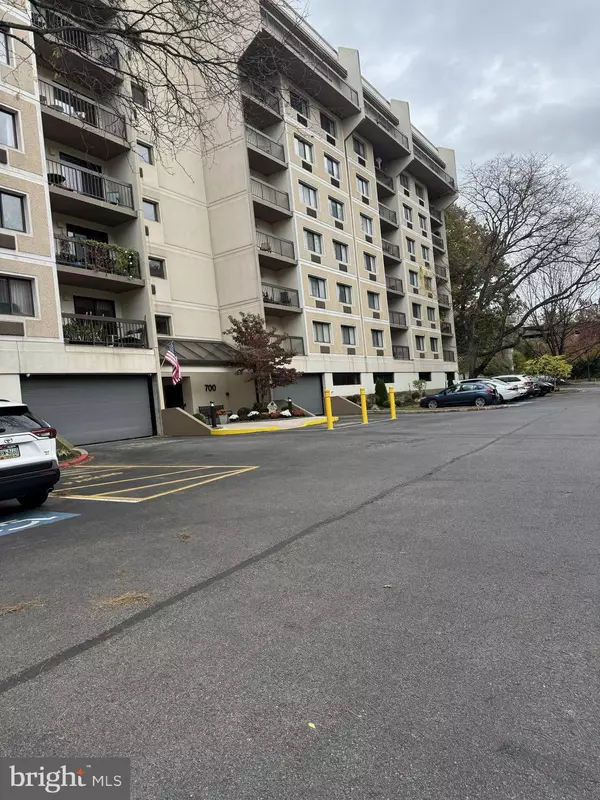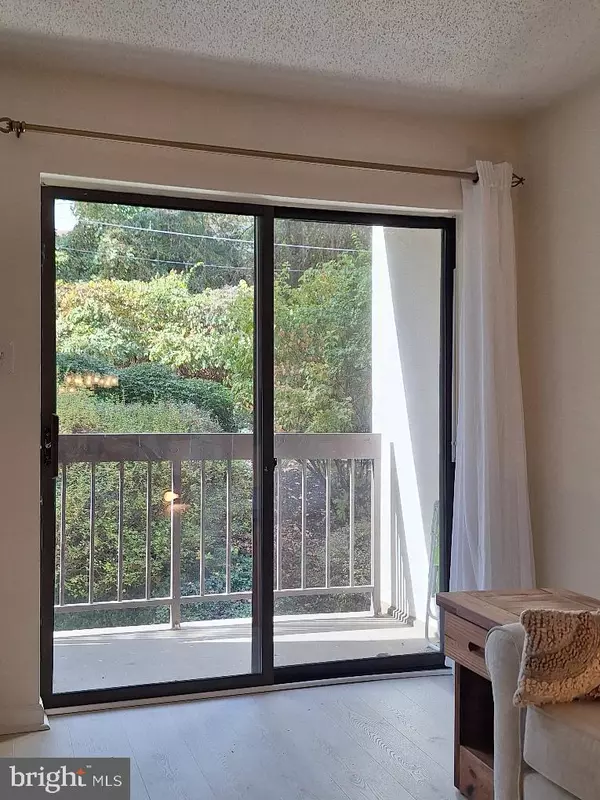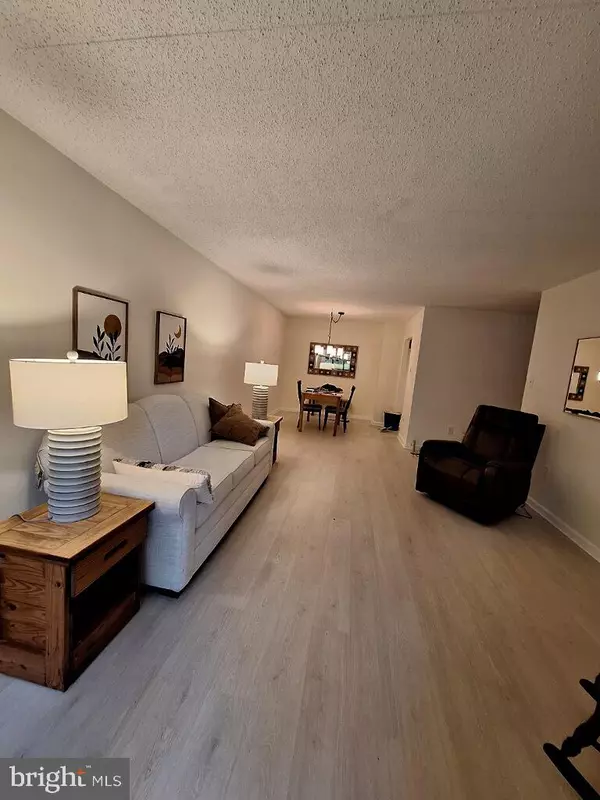
2 Beds
2 Baths
1,083 SqFt
2 Beds
2 Baths
1,083 SqFt
Key Details
Property Type Condo
Sub Type Condo/Co-op
Listing Status Active
Purchase Type For Sale
Square Footage 1,083 sqft
Price per Sqft $253
Subdivision Crum Creek Valley
MLS Listing ID PADE2102750
Style Unit/Flat
Bedrooms 2
Full Baths 2
Condo Fees $544/mo
HOA Y/N N
Abv Grd Liv Area 1,083
Year Built 1985
Annual Tax Amount $4,266
Tax Year 2024
Lot Dimensions 0.00 x 0.00
Property Sub-Type Condo/Co-op
Source BRIGHT
Property Description
invite the owner to places of tranquility and relaxation. The efficient kitchen, with new appliances,
offers a well-designed meal preparation space separate from the living area. The large master bedroom easily accommodates a king bed and still leaves room for a desk or seating area. An en suite bath adjoins the master bedroom. A second bedroom is ideal for creative pursuits, a home office, or a guest room. An additional full bathroom adjoins the hallway. Throughout the apartment, you'll find new flooring, including plush wall-to-wall carpeting in the bedrooms. There is abundant closet space, including a hall pantry. The H-Vac system is newer as is the washer and dryer. A brand new hot water heater round out the updated appliances. This apartment is move-in ready. When the weather is inclement with rain, ice or snow, this is one of a very few apartments with a deeded indoor parking space. Come into the lobby from your parking space and go directly to the elevator. This convenience cannot be underestimated. The Crum Creek Association offers resort-style amenities: a community room with full kitchen for family and other gatherings, an outdoor swimming pool, tennis courts, picnic areas, and hiking paths along the creek. The Association is a recognized Gold Star Community for its high standards and fiscal stability, strong sense of community, and well-maintained facilities.
Location
State PA
County Delaware
Area Nether Providence Twp (10434)
Zoning R-50 CONDOMINIUM
Rooms
Main Level Bedrooms 2
Interior
Hot Water Electric
Heating Wall Unit
Cooling Wall Unit
Flooring Carpet, Ceramic Tile, Engineered Wood
Inclusions Washer, Dryer, Refrigerator
Equipment Washer/Dryer Stacked, Water Heater, Refrigerator, Oven/Range - Electric, Dishwasher
Furnishings No
Fireplace N
Appliance Washer/Dryer Stacked, Water Heater, Refrigerator, Oven/Range - Electric, Dishwasher
Heat Source Electric
Exterior
Parking Features Garage Door Opener, Inside Access
Garage Spaces 1.0
Amenities Available Elevator, Tennis Courts, Reserved/Assigned Parking, Party Room, Pool - Outdoor
Water Access N
Accessibility Elevator, Grab Bars Mod
Total Parking Spaces 1
Garage Y
Building
Story 7
Unit Features Mid-Rise 5 - 8 Floors
Above Ground Finished SqFt 1083
Sewer Public Sewer
Water Public
Architectural Style Unit/Flat
Level or Stories 7
Additional Building Above Grade, Below Grade
New Construction N
Schools
School District Wallingford-Swarthmore
Others
Pets Allowed Y
HOA Fee Include Common Area Maintenance,Ext Bldg Maint,Insurance,Lawn Maintenance,Pool(s),Sewer,Snow Removal,Trash,Management
Senior Community No
Tax ID 34-00-00082-30
Ownership Condominium
SqFt Source 1083
Acceptable Financing Cash, Conventional
Listing Terms Cash, Conventional
Financing Cash,Conventional
Special Listing Condition Standard
Pets Allowed Cats OK


"My job is to find and attract mastery-based agents to the office, protect the culture, and make sure everyone is happy! "






