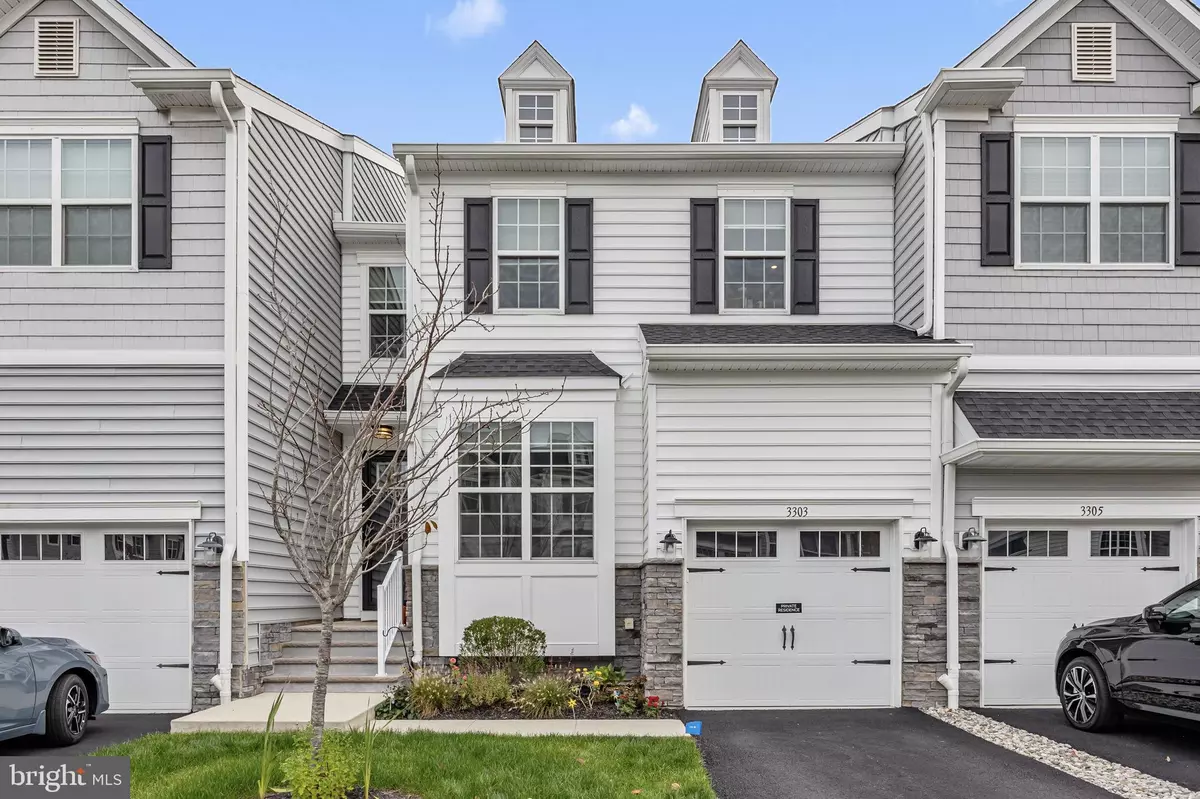
4 Beds
4 Baths
2,799 SqFt
4 Beds
4 Baths
2,799 SqFt
Open House
Sat Nov 08, 1:00pm - 4:00pm
Key Details
Property Type Townhouse
Sub Type Interior Row/Townhouse
Listing Status Coming Soon
Purchase Type For Sale
Square Footage 2,799 sqft
Price per Sqft $330
Subdivision None Available
MLS Listing ID NJMM2004154
Style Traditional
Bedrooms 4
Full Baths 4
HOA Fees $401/mo
HOA Y/N Y
Abv Grd Liv Area 2,194
Year Built 2021
Available Date 2025-11-05
Annual Tax Amount $11,669
Tax Year 2024
Lot Size 2,365 Sqft
Acres 0.05
Lot Dimensions 0.00 x 0.00
Property Sub-Type Interior Row/Townhouse
Source BRIGHT
Property Description
Location
State NJ
County Monmouth
Area Wall Twp (21352)
Zoning ML10
Rooms
Other Rooms Living Room, Dining Room, Primary Bedroom, Bedroom 2, Bedroom 3, Kitchen, Foyer, Bedroom 1, Laundry, Loft, Recreation Room, Utility Room, Bathroom 1, Bathroom 2, Primary Bathroom, Full Bath
Basement Fully Finished, Interior Access, Heated, Sump Pump
Main Level Bedrooms 1
Interior
Interior Features Built-Ins, Butlers Pantry, Ceiling Fan(s), Crown Moldings, Entry Level Bedroom, Floor Plan - Open, Kitchen - Island, Primary Bath(s), Recessed Lighting, Walk-in Closet(s), Window Treatments
Hot Water Natural Gas
Heating Forced Air
Cooling Central A/C
Flooring Luxury Vinyl Plank
Inclusions Refrigerator, Dishwasher, Oven, Microwave, Washer/Dryer, Window Treatments, Murphy Bed in Basement
Equipment Dishwasher, Dryer, Washer, Water Heater - Tankless, Refrigerator, Oven/Range - Gas, Microwave
Fireplace N
Appliance Dishwasher, Dryer, Washer, Water Heater - Tankless, Refrigerator, Oven/Range - Gas, Microwave
Heat Source Natural Gas
Laundry Upper Floor, Washer In Unit, Dryer In Unit
Exterior
Parking Features Garage - Front Entry, Inside Access, Garage Door Opener
Garage Spaces 2.0
Water Access N
Roof Type Asphalt,Shingle
Accessibility 2+ Access Exits
Attached Garage 1
Total Parking Spaces 2
Garage Y
Building
Story 3
Foundation Concrete Perimeter
Above Ground Finished SqFt 2194
Sewer Public Sewer
Water Public
Architectural Style Traditional
Level or Stories 3
Additional Building Above Grade, Below Grade
New Construction N
Schools
School District Wall Township Public Schools
Others
HOA Fee Include Common Area Maintenance,Lawn Maintenance,Snow Removal
Senior Community No
Tax ID 52-00774-000083303
Ownership Fee Simple
SqFt Source 2799
Acceptable Financing Cash, Conventional, FHA, VA
Listing Terms Cash, Conventional, FHA, VA
Financing Cash,Conventional,FHA,VA
Special Listing Condition Standard


"My job is to find and attract mastery-based agents to the office, protect the culture, and make sure everyone is happy! "






