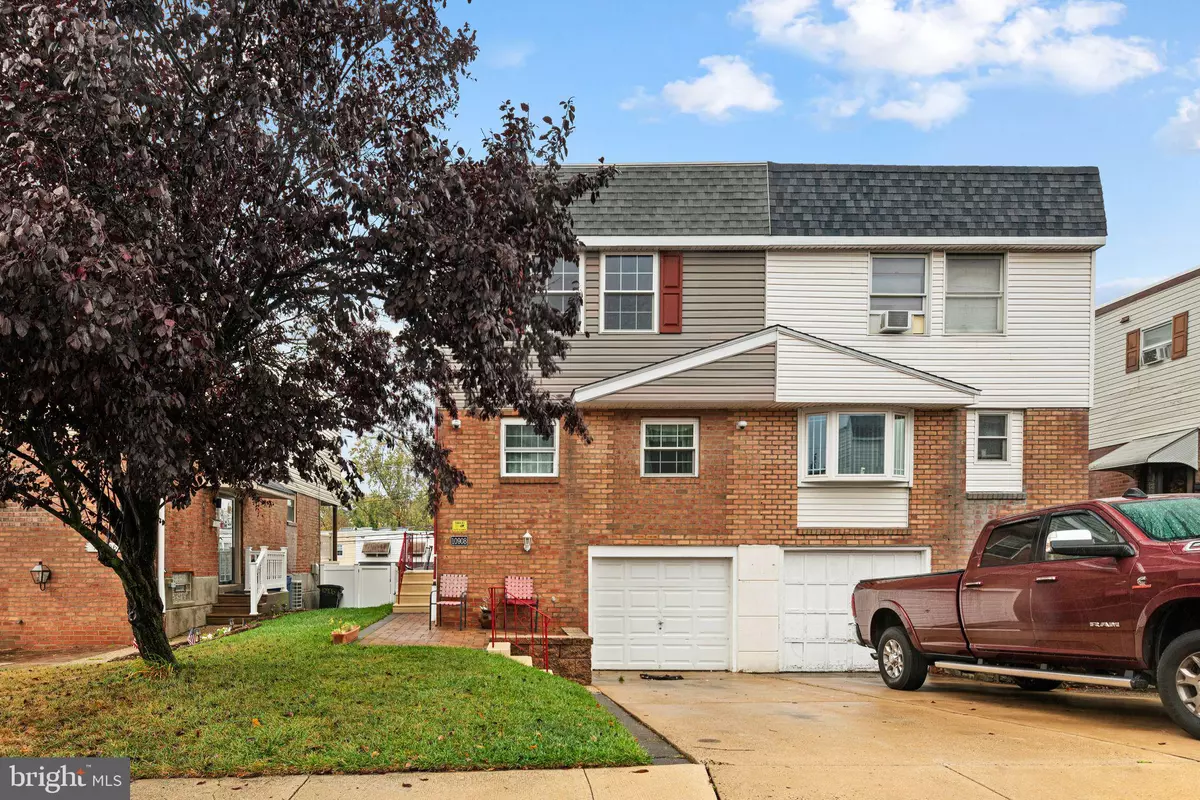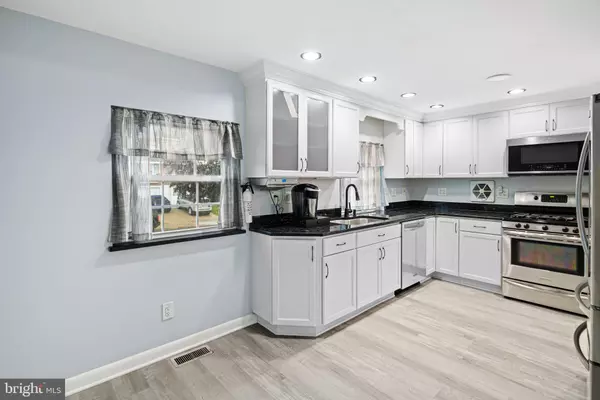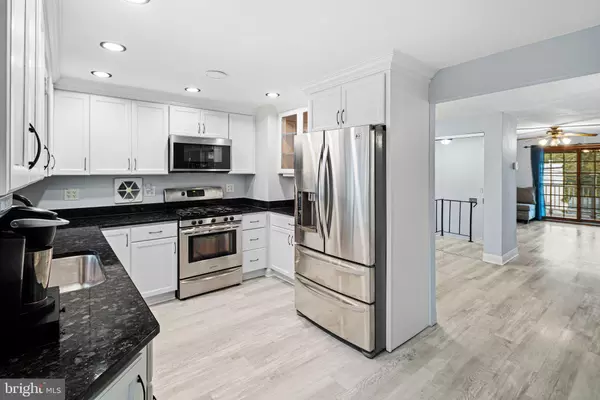
4 Beds
3 Baths
1,476 SqFt
4 Beds
3 Baths
1,476 SqFt
Key Details
Property Type Single Family Home, Townhouse
Sub Type Twin/Semi-Detached
Listing Status Under Contract
Purchase Type For Sale
Square Footage 1,476 sqft
Price per Sqft $257
Subdivision Modena Park
MLS Listing ID PAPH2553994
Style Straight Thru
Bedrooms 4
Full Baths 2
Half Baths 1
HOA Y/N N
Abv Grd Liv Area 1,476
Year Built 1965
Annual Tax Amount $4,589
Tax Year 2025
Lot Size 2,613 Sqft
Acres 0.06
Lot Dimensions 27.00 x 105.00
Property Sub-Type Twin/Semi-Detached
Source BRIGHT
Property Description
Newer siding and windows which are argon filled double low “E” glass, tilt in and clean for easy use & convenience. 200 amp electrical service new with permit & inspection. Upgraded electric anode providing more robust protection of the water heater against corrosion than the standard expendable factory anode. Hardwired IP outdoor camera surveillance system, day and night vision, digital video recorder, remote viewing and playback on a phone or tablet. Fully cabled for tv, high speed internet with Cisco network fast switch. Everything professionally installed in a network cabinet, ubiquity AC Pro secure wireless access point for wireless coverage throughout the home, equipped with a ups battery backup. Verizon fibre optic cable and digital IP phone system. **No need to drill holes through the outside walls for cable or internet; cables are all home runs to garage. Outside wiring, cable and internet come in the back of the house from the utility. Heating and hot water are 90+ direct vent high efficiency, Honeywell vision pro programmable thermostat, with outside temperature and pro-grade water filtration system All Stainless Steel appliances and washer and dryer are included. Rear yard has been well kept and boasts enough room for the hot tub which remains, two storage sheds and still some room for a pool if so desired. Did I mention the beautiful deck just off the living room!! Make your appointment today as you won't want to miss this opportunity,,, Open House scheduled for November 9th, 12pm-2pm...
Location
State PA
County Philadelphia
Area 19154 (19154)
Zoning RSA3
Rooms
Other Rooms Living Room, Dining Room, Primary Bedroom, Bedroom 2, Bedroom 3, Kitchen, Family Room, Bedroom 1
Basement Outside Entrance, Partially Finished, Rear Entrance, Front Entrance, Garage Access
Interior
Interior Features Primary Bath(s), Floor Plan - Traditional, Upgraded Countertops, WhirlPool/HotTub
Hot Water Natural Gas
Heating Forced Air
Cooling Central A/C
Flooring Wood, Luxury Vinyl Plank
Inclusions All appliances, hot tub and sheds in as-is condition...
Equipment Dishwasher, Disposal, Dryer, Microwave, Refrigerator, Stainless Steel Appliances, Washer, Oven/Range - Gas
Fireplace N
Appliance Dishwasher, Disposal, Dryer, Microwave, Refrigerator, Stainless Steel Appliances, Washer, Oven/Range - Gas
Heat Source Natural Gas
Laundry Basement
Exterior
Exterior Feature Deck(s), Patio(s)
Parking Features Inside Access
Garage Spaces 2.0
Fence Vinyl, Privacy
Water Access N
Roof Type Flat
Accessibility None
Porch Deck(s), Patio(s)
Attached Garage 1
Total Parking Spaces 2
Garage Y
Building
Lot Description Front Yard, Rear Yard, SideYard(s)
Story 2
Foundation Brick/Mortar, Stone
Above Ground Finished SqFt 1476
Sewer Public Sewer
Water Public, Well
Architectural Style Straight Thru
Level or Stories 2
Additional Building Above Grade, Below Grade
Structure Type High
New Construction N
Schools
School District The School District Of Philadelphia
Others
Senior Community No
Tax ID 662138800
Ownership Fee Simple
SqFt Source 1476
Acceptable Financing Cash, Conventional, FHA
Listing Terms Cash, Conventional, FHA
Financing Cash,Conventional,FHA
Special Listing Condition Standard


"My job is to find and attract mastery-based agents to the office, protect the culture, and make sure everyone is happy! "






