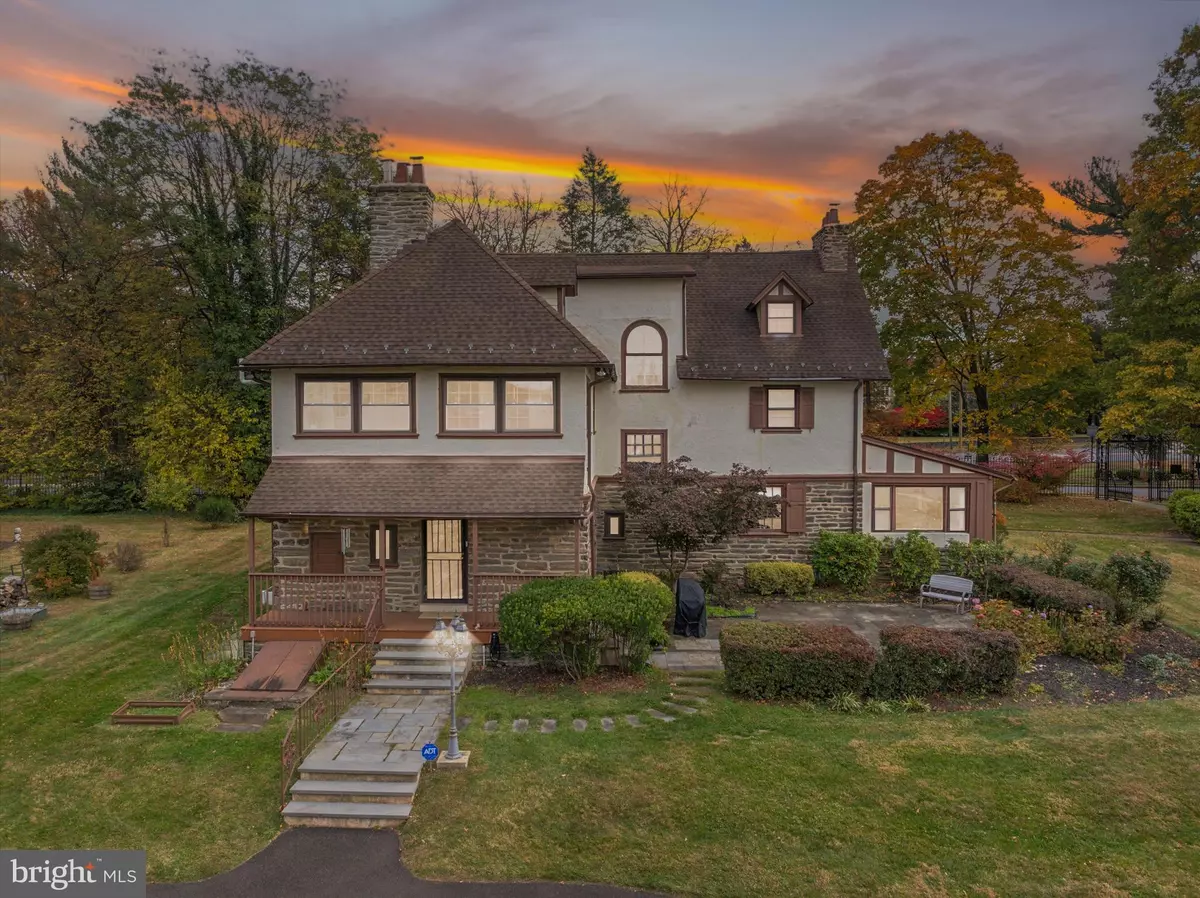
6 Beds
6 Baths
4,335 SqFt
6 Beds
6 Baths
4,335 SqFt
Open House
Sat Dec 06, 10:00am - 12:00pm
Key Details
Property Type Single Family Home
Sub Type Detached
Listing Status Active
Purchase Type For Sale
Square Footage 4,335 sqft
Price per Sqft $207
Subdivision Elkins Park
MLS Listing ID PAMC2152028
Style Tudor
Bedrooms 6
Full Baths 4
Half Baths 2
HOA Fees $825/ann
HOA Y/N Y
Abv Grd Liv Area 4,335
Year Built 1910
Available Date 2025-11-06
Annual Tax Amount $15,144
Tax Year 2024
Lot Size 0.512 Acres
Acres 0.51
Lot Dimensions 85.00 x 0.00
Property Sub-Type Detached
Source BRIGHT
Property Description
The expansive 400-square-foot primary suite includes a walk-in closet, ensuite bathroom, and direct access to a 120-square-foot wardrobe room—a true retreat for comfort and storage. The upper levels feature three bedrooms and two full bathrooms on the second floor, and three additional bedrooms and two full bathrooms on the third, providing flexibility for family, guests, or home offices.
Spacious living and entertaining areas flow seamlessly throughout, complemented by a large unfinished basement with endless potential for customization. Outdoor living is equally appealing, with beautifully landscaped grounds, a private patio, and a parkway setting that limits through traffic—perfect for walking, biking, and enjoying the outdoors. Azaleas, hydrangeas, wisteria, Japanese maples, and seasonal plantings enhance the scenery, while decorative streetlights add evening charm.
More than $135,000 in upgrades enhance the home, including dual-zone central air with a heat booster, updated lighting, a comprehensive security system with tamper sensors, radon remediation, a Samsung all-in-one washer/dryer, fresh paint, and improved landscaping. Both front and rear entries feature modern keyless touchpads for added convenience.
The long driveway accommodates up to eight cars, and the sale includes many furnishings, making the move-in process easy and convenient for the new homeowner.
The community maintains its own parkway and fosters connection through an active neighborhood email thread and annual events, creating a welcoming yet private atmosphere. Also enjoy the convenience of being just a 10-minute walk from Melrose Park Station, making your commute to Philadelphia and beyond quick and convenient.
With six bedrooms, multiple living areas, flexible floorplans, and a basement ready to finish to your vision, this home offers both comfort and possibility. Combined with its generous lot, modern updates, included furnishings, and strong sense of community, 1 Latham Park is a rare opportunity in Elkins Park.
Location
State PA
County Montgomery
Area Cheltenham Twp (10631)
Zoning SINGLE FAMILY RESIDENTIAL
Direction Northeast
Rooms
Other Rooms Living Room, Dining Room, Primary Bedroom, Bedroom 2, Bedroom 3, Bedroom 4, Bedroom 5, Kitchen, Basement, Foyer, Sun/Florida Room, Laundry, Mud Room, Other, Office, Bedroom 6, Bonus Room, Primary Bathroom, Full Bath, Half Bath
Basement Unfinished
Interior
Interior Features Chair Railings, Crown Moldings, Primary Bath(s), Recessed Lighting, Wood Floors, Walk-in Closet(s), Additional Stairway, Bathroom - Stall Shower, Bathroom - Tub Shower, Bathroom - Walk-In Shower, Built-Ins, Dining Area, Floor Plan - Traditional, Formal/Separate Dining Room, Kitchen - Island, Upgraded Countertops
Hot Water Natural Gas
Heating Forced Air
Cooling Central A/C
Flooring Tile/Brick, Wood
Fireplaces Number 2
Fireplaces Type Fireplace - Glass Doors, Mantel(s), Screen
Inclusions See documents section for large list of included items. Also included are the refrigerator, washer, dryer in as-is condition at time of sale.
Equipment Refrigerator, Built-In Microwave, Dishwasher, Microwave, Oven/Range - Gas, Stainless Steel Appliances, Water Heater
Furnishings Partially
Fireplace Y
Window Features Double Hung
Appliance Refrigerator, Built-In Microwave, Dishwasher, Microwave, Oven/Range - Gas, Stainless Steel Appliances, Water Heater
Heat Source Natural Gas
Laundry Main Floor
Exterior
Exterior Feature Patio(s), Porch(es)
Garage Spaces 8.0
Water Access N
Roof Type Architectural Shingle
Accessibility None
Porch Patio(s), Porch(es)
Total Parking Spaces 8
Garage N
Building
Story 3
Foundation Stone
Above Ground Finished SqFt 4335
Sewer Public Sewer
Water Public
Architectural Style Tudor
Level or Stories 3
Additional Building Above Grade, Below Grade
New Construction N
Schools
School District Cheltenham
Others
HOA Fee Include Common Area Maintenance
Senior Community No
Tax ID 31-00-29959-007
Ownership Fee Simple
SqFt Source 4335
Acceptable Financing Cash, Conventional, FHA, VA
Listing Terms Cash, Conventional, FHA, VA
Financing Cash,Conventional,FHA,VA
Special Listing Condition Standard
Virtual Tour https://1lathampark.my.canva.site/keller-williams-realty


"My job is to find and attract mastery-based agents to the office, protect the culture, and make sure everyone is happy! "






