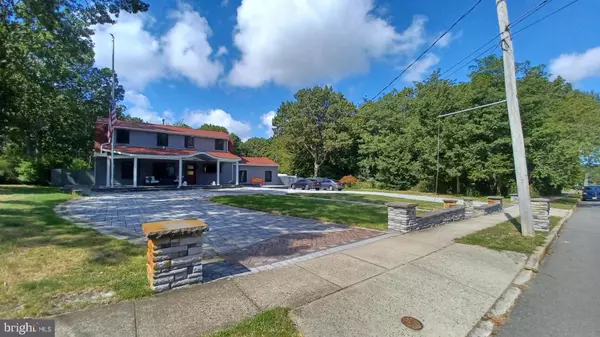
4 Beds
2 Baths
2,980 SqFt
4 Beds
2 Baths
2,980 SqFt
Open House
Sat Nov 08, 11:00am - 1:00pm
Sun Nov 09, 11:00am - 1:00pm
Key Details
Property Type Single Family Home
Sub Type Detached
Listing Status Coming Soon
Purchase Type For Sale
Square Footage 2,980 sqft
Price per Sqft $293
Subdivision Barnegat
MLS Listing ID NJOC2038086
Style Contemporary,Other
Bedrooms 4
Full Baths 2
HOA Y/N N
Abv Grd Liv Area 2,980
Year Built 1985
Available Date 2025-11-08
Annual Tax Amount $10,421
Tax Year 2025
Lot Size 0.650 Acres
Acres 0.65
Lot Dimensions 119.00 x 238.00
Property Sub-Type Detached
Source BRIGHT
Property Description
Inside, you'll find 4 bedrooms, 2 full baths, and 2 separate living rooms, offering space for everyone to spread out. The big entertainment area with a kitchenette and wet bar/coffee bar sets the stage for unforgettable gatherings. The upgraded kitchen features modern countertops and plenty of room for meal prep and conversation.
Step outside to your own backyard paradise — complete with a sparkling saltwater pool, open yard space, and two impressive outbuildings. One 48x24 with a loft could easily become a pool house, studio, or guest retreat. The other 18x18 with 16-ft ceilings is perfect for storing business equipment, a workshop, or even a car collection!
The front of the home is equally stunning, with custom pavers, a proud flagpole, and a huge covered porch for enjoying your morning coffee or an evening breeze.
Endless options. Extraordinary space. Effortless living — right here in Barnegat.
Location
State NJ
County Ocean
Area Barnegat Twp (21501)
Zoning R20
Rooms
Main Level Bedrooms 2
Interior
Interior Features Combination Dining/Living, Upgraded Countertops, Attic, Breakfast Area, Built-Ins, Carpet, Combination Kitchen/Living, Dining Area, Entry Level Bedroom, Family Room Off Kitchen, Floor Plan - Open, Kitchen - Eat-In, Kitchen - Island, Kitchen - Table Space, Sprinkler System, Wet/Dry Bar, Window Treatments, Wood Floors
Hot Water Natural Gas
Heating Forced Air
Cooling Central A/C
Inclusions Washer/Dryer, Refrigerator, Gas Stove, Dishwasher, Microwave, Garbage disposal
Fireplace N
Heat Source Natural Gas
Exterior
Exterior Feature Deck(s), Patio(s), Porch(es)
Parking Features Additional Storage Area, Garage - Front Entry, Oversized, Other
Garage Spaces 9.0
Fence Fully
Pool Fenced, In Ground, Saltwater
Water Access N
Roof Type Shingle
Accessibility Level Entry - Main, Other
Porch Deck(s), Patio(s), Porch(es)
Total Parking Spaces 9
Garage Y
Building
Lot Description Backs to Trees, Cleared, Front Yard, Landscaping, Level, Pond, Poolside, Private, Rear Yard, Secluded, SideYard(s)
Story 2
Foundation Crawl Space
Above Ground Finished SqFt 2980
Sewer Public Sewer
Water Public
Architectural Style Contemporary, Other
Level or Stories 2
Additional Building Above Grade, Below Grade
New Construction N
Schools
High Schools Barnegat
School District Barnegat Township Public Schools
Others
Senior Community No
Tax ID 01-00161 07-00003 01
Ownership Fee Simple
SqFt Source 2980
Acceptable Financing Cash, Conventional, FHA, Negotiable, USDA, VA
Listing Terms Cash, Conventional, FHA, Negotiable, USDA, VA
Financing Cash,Conventional,FHA,Negotiable,USDA,VA
Special Listing Condition Standard


"My job is to find and attract mastery-based agents to the office, protect the culture, and make sure everyone is happy! "






