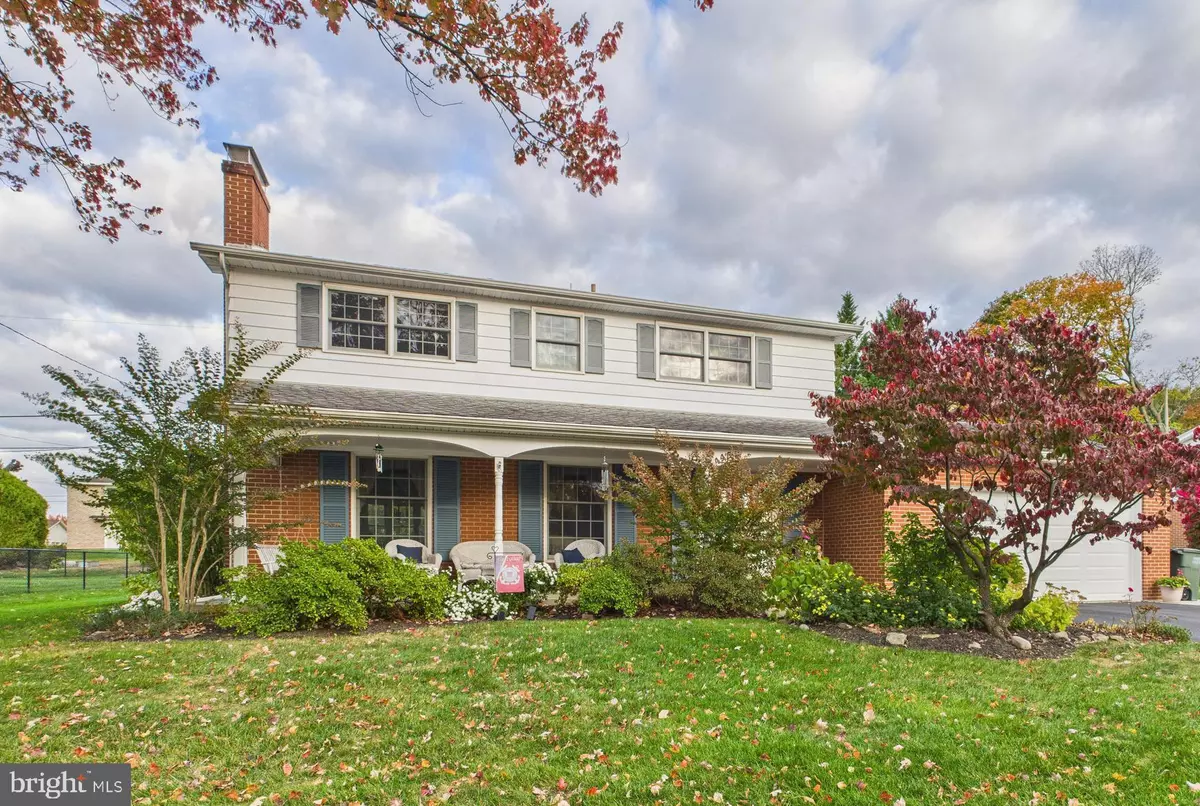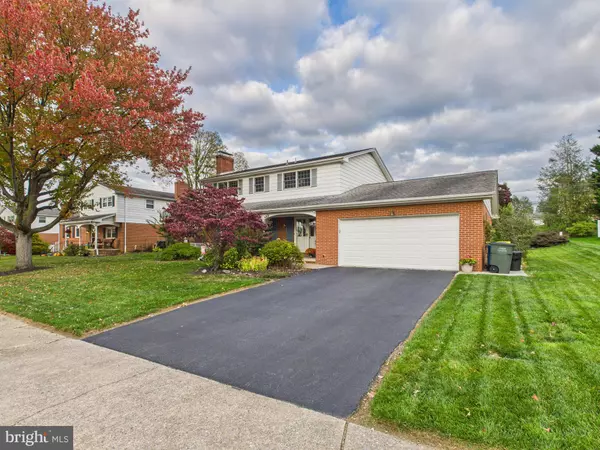
4 Beds
3 Baths
2,638 SqFt
4 Beds
3 Baths
2,638 SqFt
Key Details
Property Type Single Family Home
Sub Type Detached
Listing Status Pending
Purchase Type For Sale
Square Footage 2,638 sqft
Price per Sqft $149
Subdivision Springettsbury
MLS Listing ID PAYK2092910
Style Colonial
Bedrooms 4
Full Baths 2
Half Baths 1
HOA Y/N N
Abv Grd Liv Area 2,198
Year Built 1969
Annual Tax Amount $6,768
Tax Year 2024
Lot Size 0.258 Acres
Acres 0.26
Property Sub-Type Detached
Source BRIGHT
Property Description
Upstairs offers a primary bedroom with a private bath, three additional bedrooms, and a second full bath. The finished basement includes a game room with a brick fireplace and woodstove insert—perfect for entertaining or relaxing. Enjoy the backyard patio and the convenience of an attached 2-car garage.
This home is close to shopping, schools, and highways. Schedule your showing today!
Location
State PA
County York
Area Springettsbury Twp (15246)
Zoning RESIDENTIAL
Rooms
Other Rooms Living Room, Dining Room, Primary Bedroom, Bedroom 2, Bedroom 3, Bedroom 4, Kitchen, Game Room, Family Room, Laundry, Utility Room, Bathroom 2, Primary Bathroom, Half Bath
Basement Partially Finished
Interior
Interior Features Bathroom - Tub Shower, Bathroom - Walk-In Shower, Ceiling Fan(s), Primary Bath(s), Wood Floors, Stove - Wood, Kitchen - Island
Hot Water Natural Gas
Heating Forced Air
Cooling Central A/C
Flooring Hardwood, Tile/Brick
Fireplaces Number 2
Fireplaces Type Brick, Gas/Propane
Inclusions Refrigerator, Built in Microwave, Dishwasher, Stove, Wood Stove, Garbage Disposal, Cedar Closet, 2 Dressers in the basement
Equipment Built-In Microwave
Fireplace Y
Window Features Energy Efficient
Appliance Built-In Microwave
Heat Source Natural Gas
Laundry Main Floor
Exterior
Exterior Feature Patio(s), Porch(es)
Parking Features Garage - Front Entry
Garage Spaces 2.0
Water Access N
Roof Type Shingle,Asphalt
Accessibility None
Porch Patio(s), Porch(es)
Attached Garage 2
Total Parking Spaces 2
Garage Y
Building
Story 2
Foundation Block
Above Ground Finished SqFt 2198
Sewer Public Sewer
Water Public
Architectural Style Colonial
Level or Stories 2
Additional Building Above Grade, Below Grade
New Construction N
Schools
Middle Schools York Suburban
High Schools York Suburban
School District York Suburban
Others
Senior Community No
Tax ID 46-000-29-0058-00-00000
Ownership Fee Simple
SqFt Source 2638
Acceptable Financing Cash, Conventional, FHA, VA
Listing Terms Cash, Conventional, FHA, VA
Financing Cash,Conventional,FHA,VA
Special Listing Condition Standard
Virtual Tour https://tour.giraffe360.com/ed9a9357492c4b0e8f71931f0ef04e9e


"My job is to find and attract mastery-based agents to the office, protect the culture, and make sure everyone is happy! "






