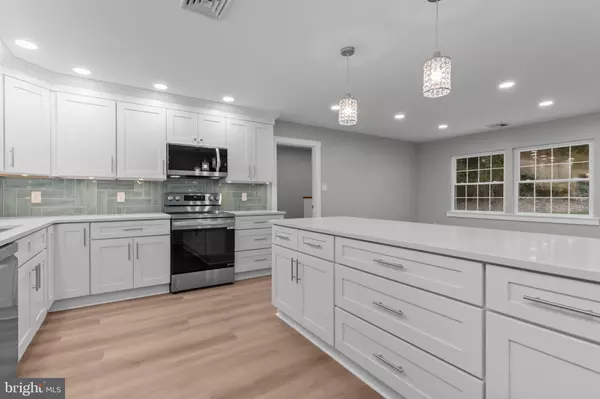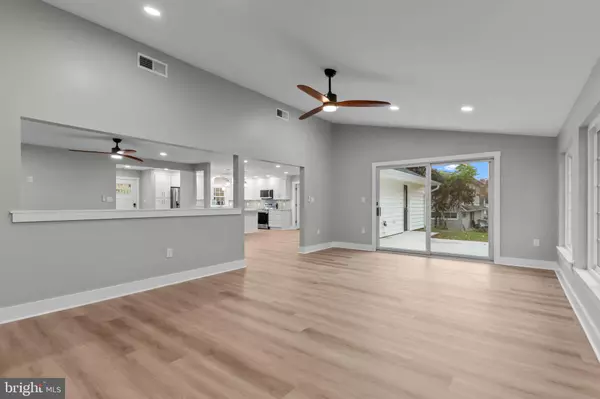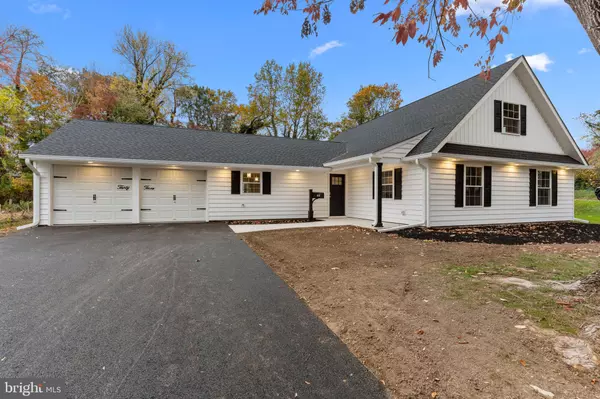
5 Beds
3 Baths
3,124 SqFt
5 Beds
3 Baths
3,124 SqFt
Open House
Sat Nov 08, 12:00pm - 2:00pm
Sun Nov 09, 1:00pm - 3:00pm
Key Details
Property Type Single Family Home
Sub Type Detached
Listing Status Coming Soon
Purchase Type For Sale
Square Footage 3,124 sqft
Price per Sqft $224
Subdivision Red Rose Gate
MLS Listing ID PABU2108644
Style Contemporary
Bedrooms 5
Full Baths 3
HOA Y/N N
Abv Grd Liv Area 3,124
Year Built 1956
Available Date 2025-11-06
Annual Tax Amount $6,892
Tax Year 2025
Lot Size 0.747 Acres
Acres 0.75
Lot Dimensions 113.00 x
Property Sub-Type Detached
Source BRIGHT
Property Description
The open-concept first floor offers recessed lighting, ceiling fans, and luxury plank flooring in all main areas. The kitchen features new stainless steel appliances, granite countertops, tile backsplash, pendant lighting, and cabinets with crown molding. A pass-through breakfast bar connects to the dining area, which flows into the living and family rooms, providing multiple gathering spaces.
The first-floor primary bedroom includes carpet flooring, double closets, a ceiling fan, and a private full bath with tiled shower and updated fixtures. Two additional bedrooms and a second full bath with tile surround are also located on this floor, along with a separate laundry area for convenience.
The second floor includes two additional large bedrooms with recessed lighting and carpet, and a third full bath with a tiled tub/shower surround and modern finishes.
Additional highlights include new interior doors, trim, hardware, recessed lighting throughout, and new electric as well as plumbing beneath the home. The 3-zone HVAC allows for separate temperature control on each level.
With approximately 3,000+ square feet of finished living space, this home offers flexibility for multi-generational living, home office setups, or guest accommodations. Conveniently located near major highways, local schools, restaurants, and shopping centers. A move-in ready property with every major system replaced and updated. Please note that some photos have been virtually staged/digitally enhanced which can alter some aspects of the home. These particular photos are for illustration purposes only. There is an un-staged photo for every virtually staged photo.
Location
State PA
County Bucks
Area Middletown Twp (10122)
Zoning R1
Rooms
Other Rooms Living Room, Dining Room, Primary Bedroom, Bedroom 2, Bedroom 3, Bedroom 4, Bedroom 5, Kitchen, Family Room, Bathroom 2, Bathroom 3, Primary Bathroom
Main Level Bedrooms 3
Interior
Hot Water Electric
Heating Heat Pump(s)
Cooling Central A/C
Fireplaces Number 1
Inclusions Refrigerator as is with no monetary value.
Fireplace Y
Heat Source Electric
Exterior
Parking Features Garage - Front Entry, Garage Door Opener, Additional Storage Area
Garage Spaces 5.0
Water Access N
Accessibility None
Attached Garage 1
Total Parking Spaces 5
Garage Y
Building
Story 2
Foundation Slab
Above Ground Finished SqFt 3124
Sewer Public Sewer
Water Public
Architectural Style Contemporary
Level or Stories 2
Additional Building Above Grade, Below Grade
New Construction N
Schools
School District Neshaminy
Others
Senior Community No
Tax ID 22-054-227
Ownership Fee Simple
SqFt Source 3124
Acceptable Financing Cash, Conventional, FHA, VA
Listing Terms Cash, Conventional, FHA, VA
Financing Cash,Conventional,FHA,VA
Special Listing Condition Standard


"My job is to find and attract mastery-based agents to the office, protect the culture, and make sure everyone is happy! "






