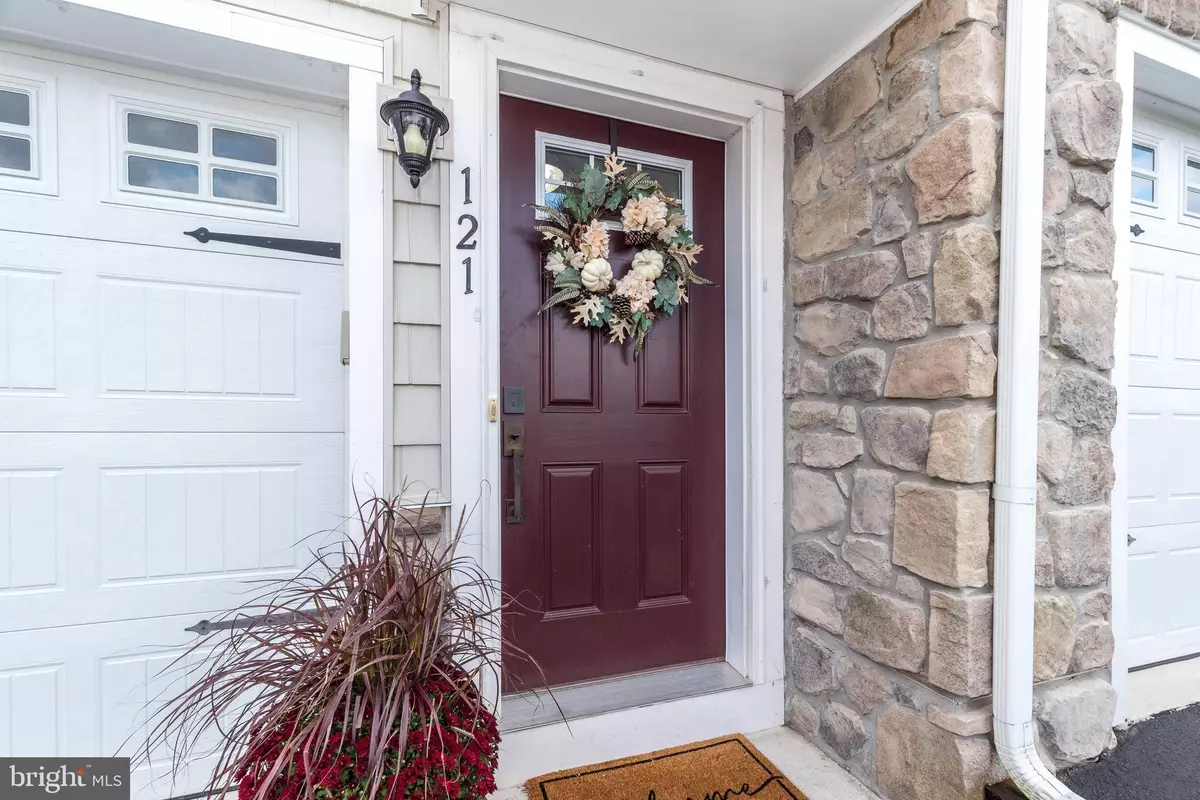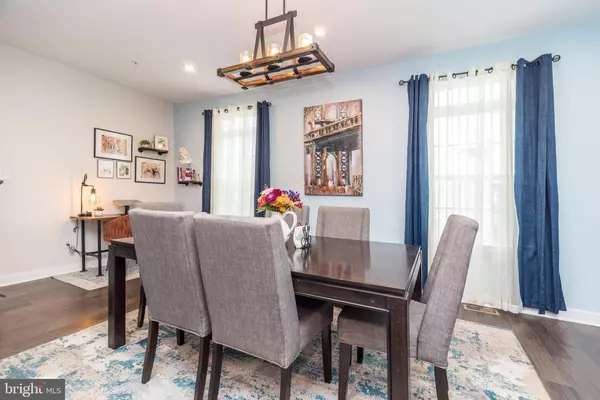
3 Beds
3 Baths
2,936 SqFt
3 Beds
3 Baths
2,936 SqFt
Key Details
Property Type Townhouse
Sub Type Interior Row/Townhouse
Listing Status Active
Purchase Type For Sale
Square Footage 2,936 sqft
Price per Sqft $156
Subdivision Perkasie Woods
MLS Listing ID PABU2108664
Style Contemporary,Transitional
Bedrooms 3
Full Baths 2
Half Baths 1
HOA Fees $225/mo
HOA Y/N Y
Abv Grd Liv Area 2,392
Year Built 2019
Annual Tax Amount $5,951
Tax Year 2025
Lot Size 2,178 Sqft
Acres 0.05
Property Sub-Type Interior Row/Townhouse
Source BRIGHT
Property Description
This home includes open space living on the main floor. A spacious, bright dining area with plenty of room to entertain and a kitchen that is a chef's delight. Enjoy the huge island that seats up to 6 and includes a double stainless steel sink and a new dishwasher and is surrounded by plenty of cabinets for storage, a gas range and a convenient pantry closet. The living room is large and comfortable, leads out to a maintenance-free deck with a view overlooking mature trees. There is a space for two desk areas on this floor and a roomy half bath completes this floor plan.
The primary bedroom is a sanctuary of light and tranquility with a walk-in closet and a luxurious ensuite with a soaking tub, stall shower, double-sink vanity and beautiful tile. The second floor is completed by two additional bedrooms, a convenient laundry room with a utility sink, a generous hall bath, and a substantial linen closet. All of the carpets on this floor have recently been replaced!
The lower level extends the home's versatility with carpeted flooring in the playroom, and an expansive walk-in closet that holds the potential for conversion to an extra bathroom. Walk-out sliding doors provide an opportunity to create a patio area just outside. The single-door two-car garage provides additional storage space, meeting all your needs.
This home is designed for easy living and the HOA includes lawn and common area maintenance as well as trash and snow removal. The location is close to the center of Perkasie Borough, where you'll enjoy easy access to all the local amenities and community offerings. Close to Route 309 and PA Turnpike and other routes. Discover the perfect balance of modern convenience and serene living at 121 Arbor Boulevard. Make this home yours today!
Location
State PA
County Bucks
Area Perkasie Boro (10133)
Zoning R3
Rooms
Other Rooms Bedroom 2, Bedroom 3, Bedroom 1, Laundry, Bathroom 1, Bathroom 2, Half Bath
Basement Daylight, Partial, Garage Access, Heated, Outside Entrance, Walkout Level
Interior
Interior Features Bathroom - Walk-In Shower, Bathroom - Tub Shower, Bathroom - Stall Shower, Bathroom - Soaking Tub, Carpet, Dining Area, Floor Plan - Open, Kitchen - Eat-In, Kitchen - Island, Pantry, Primary Bath(s), Walk-in Closet(s), Wood Floors
Hot Water Natural Gas
Cooling Central A/C
Flooring Carpet, Ceramic Tile, Hardwood
Inclusions Washer, dryer, refrigerator all in as-is condition with no monetary value.
Equipment Built-In Range, Built-In Microwave, Dishwasher, Disposal, Dryer, Microwave, Oven/Range - Gas, Refrigerator, Stainless Steel Appliances, Washer
Fireplace N
Appliance Built-In Range, Built-In Microwave, Dishwasher, Disposal, Dryer, Microwave, Oven/Range - Gas, Refrigerator, Stainless Steel Appliances, Washer
Heat Source Natural Gas
Laundry Upper Floor
Exterior
Parking Features Basement Garage, Garage - Front Entry
Garage Spaces 2.0
Utilities Available Natural Gas Available
Water Access N
View Trees/Woods
Roof Type Shingle
Accessibility None
Attached Garage 2
Total Parking Spaces 2
Garage Y
Building
Story 3
Foundation Slab
Above Ground Finished SqFt 2392
Sewer Public Sewer
Water Public
Architectural Style Contemporary, Transitional
Level or Stories 3
Additional Building Above Grade, Below Grade
Structure Type 9'+ Ceilings
New Construction N
Schools
Elementary Schools Sellersvil
Middle Schools Penn Central
School District Pennridge
Others
HOA Fee Include All Ground Fee,Common Area Maintenance,Lawn Maintenance,Snow Removal,Trash,Recreation Facility
Senior Community No
Tax ID 33-009-005-098
Ownership Fee Simple
SqFt Source 2936
Special Listing Condition Standard


"My job is to find and attract mastery-based agents to the office, protect the culture, and make sure everyone is happy! "






